Elegant renovated 8-bed maison de maître with delightful garden and pool in a super, lively Minervois village.
A gorgeous house and former presbytery, marvellously renovated and decorated, in a village with amenities only 4 km from the market town of Olonzac. Ideal with its delightful, manageable garden full of flowers and sunlight, with a covered sitting area and a lovely 7m by 4m pool. Plenty of space to sit and sunbathe or invite friends and family to eat under the pergola with its climbing plants.
Request for more information
Réf : A06534 - EXCLUSIVITY
You can also call us at
08700 11 51 51 (UK)+33 (0)5 53 60 84 88 (INT)
9am - 18pm (GMT+1)from Monday to Saturday
Detailed description
In a quiet street in this growing village, now with the best café/bar in the area, is this fine house steeped in history, with imposing double doors leading into a wide and spacious hall (26.7m²) paved with terracotta tiles, and with an archway in the centre.
On the left is the beautiful kitchen of 21.5m² and its stylish grey units, partly fitted, partly unfitted, its generous granite worktops, panelling and large south-facing windows.
An opening leads into the dining room of 24m², facing west, with a large window, dado panelling, a marble fireplace and elegant cornices. and double doors leading out into the garden. A travertine-paved terrace with dining and barbecue areas precedes the sun lounge terrace next to the pool, and opposite is the covered outside sitting area, all surrounded by climbing fragrant plants, a bay tree, roses, trumpet vines, an olive tree, jasmine and virginia creeper and a stone wall enclosing the 12m by 12m garden.
Opposite the kitchen is a large pantry - all the rooms have panelled double doors - and opposite the dining room is a gracious sitting room of nearly 34m², with two large windows facing east, decorated floor tiles, cornices, a marble fireplace and a large walk-in cupboard. A door leads to a study of 12.3m² with panelling and a parquet floor.
From the hall there is a utility room and WC, and a door to the stairwell, which has a lift, stone stairs and a curved door to an outside store with access from the garden.
The first floor landing of 36m² with an archway in the centre and tiled with terracotta, gives access to a fabulous traditional bathroom of 10.2m² with rolltop bath and shower, Savoy basin and WC, black and white floor tiles and heated towel rail.
The first bedroom has a marble fireplace and beautiful parquet flooring. It is 16.6m² and faces east. Its en suite of 9.8m² has a large Italian style shower, a Savoy WC, marble washstand, heated towel rail and east facing windows.
Bedroom 2 also has parquet flooring, and an east-facing window, and measures 19.7m². Bedroom 3 has two south-facing windows, a marble fireplace, timber floorboards and is 22.7m².
Bedroom 4 measures 24m², terracotta and black floor tiles, a marble fireplace and 2 west-facing windows, towards the garden. Its en suite has an Italian style shower, Savoy basin and WC, a west window and heated towel rail.
The stair and lift allow access to the top floor with a landing of 3.9m² leading to a hall of 13.4m² with terracotta floor tiles. Off this is the fourth bathroom of 5.2m², with painted terracotta floor, a traditional basin and WC, a bath and heated towel rail. From the hall an opening leads to a corridor giving access to four bedrooms of 10.7m², 8.4m², 9.1m² and 7.5m², with terracotta floor tiles, old panelled doors and south-facing windows, and an attic room of approx. 8.4m².
The hall also gives access to an attic room of 41.9m² currently used as a workshop area. This has east-facing windows and terracotta tiles. Opposite this is a lobby of 12m² with a rooflight, leading to a very luminous sewing room or study of 13.2m² with two west-facing windows and a store room of 5.8m², also facing west.
The village is 4 km from Olonzac, 13 km from Minerve, 36 km from Carcassonne, 32 km from Narbonne, and 47 km from Béziers; 48 km from the sea, 2.5 hours from Font Romeu for skiing, and just under an hour and a half from Spain. Airports are: Carcassonne: 37 km, Béziers: 66 km, Montpellier: 122 km and Toulouse: 138 km. Train stations are: Lézignan-Corbières: 17 km, Narbonne and Carcassonne: both 34 km.
Pépieux has a good selection of amenities: several shops, a café/restaurant, a hairdresser's, a pizzeria, an asiatic restaurant, a small supermarket, a grocery and a bakery. Within 5 km there are more than 20 restaurants!
Ground Floor:
Entrance Hall: 26.7m²
Kitchen: 21.5m²
Pantry: 5.2m²
Dining room: 24m²
Utility and WC: 5m²
Living room: 34m²
Study: 12.3m²
Stairwell: 12m²
Garden: 144m²
First Floor:
Landing: 36m²
Bathroom 1: 10.2m²
Bedroom 1: 16.6m²
En suite shower room: 9.8m²
Bedroom 2: 19.7m²
Bedroom 3: 22.7m²
Bedroom 4: 24m²
En suite shower room: 5.84m²
Second Floor:
Landing: 13.4m²
Bathroom 4 : 15.2m²
Large attic room: 42m²
Corridor: 8.5m²
Bedroom 5: 10.7m²
Bedroom 6: 8.4m²
Bedrooms 7: 9m²
Bedroom 8: 7.5m²
Lobby: 12m²
Sewing room: 13.2m²
Storeroom: 5.8m²
------
Information about risks to which this property is exposed is available on the Géorisques website : https://www.georisques.gouv.fr
Diagnostic de Performance Energétique
réalisé après le 1er juillet 2021
entre 6716 € et 9086 € pour 2021
Price
- 690 000 € (HAI)
- 5 % agency fees to be paid by buyer (657 143 € without fees)
This property has ...
- Mains Drains
- High speed internet
- Close to golf course
- Business potential
- Character property
- Double glazing
- Open fireplace
Property Type
- House
- Family Home
Location
- Village property
- Close to golf course
- 50km or less to airport
- 0-2KM to amenities
Aude (11)
Languedoc-Roussillon (Occitanie)
Diagnostic de Performance Energétique
réalisé après le 1er juillet 2021
entre 6716 € et 9086 € pour 2021

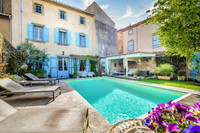

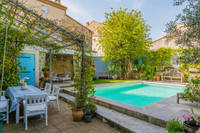

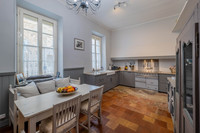

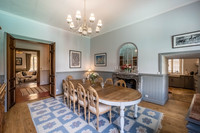



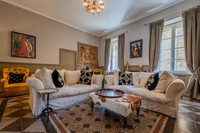



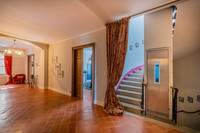





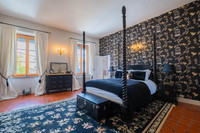

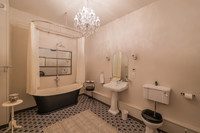

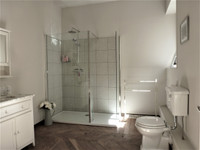

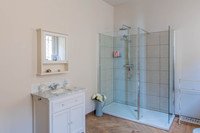

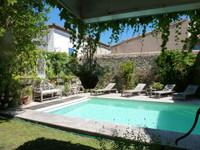
 Voir l'annonce en Français
Voir l'annonce en Français