Réf : A13837
High quality renovation for this Château 17km from Bordeaux center
This unique château has been meticulously renovated to an extremely high standard by an architect specialized in historic building restoration. Built in the mid-19th century as a hunting lodge, this family home is a magnificent setting to entertain guests. The living spaces offer generous volumes, light throughout and an ease of flow rarely seen in more traditional style châteaux.
Situated just beyond Bordeaux’s suburbs yet surrounded by woodland, both the center of Bordeaux and Bordeaux’s international airport are 20 minutes’ drive. Arcachon, its bay and golden Atlantic beaches are 35 minutes away. World renowned vineyards are within just a few kilometers. The lifestyle opportunities offered by the location of this stunning château married with very easy access to international transport make it an ideal geographic location for a home or for a business.
Request for more information
Réf : A13837
You can also call us at
08700 11 51 51 (UK)+33 (0)5 53 60 84 88 (INT)
9am - 18pm (GMT+1)from Monday to Saturday
Detailed description
Built of light-colored limestone with an overhauled slate-covered roof, the château is positioned at the center of 5 hectares or 12 acres of grounds accessed by a star shaped network of graveled paths. A rare 19th century wind turbine known as an ‘Eolienne Bollée’ with foot access was used to draw water to feed cattle grazing on pastures around the château. Today it provides a remarkable feature nestled into the woodland. A 29 m² heated outdoor swimming ‘lap’ pool with counter-current, pool house and shower sit next to the château. A ‘son et lumière’ installation lights up the château in the evening whilst music projects from hidden loudspeakers across the château grounds.
Every room in the château offers sweeping views onto the surrounding park. The 65 m² living room has South, North and East facing floor-to-ceiling windows inviting nature into the château. This resolutely modern inside/outside living concept sits beautifully with the restored classical features such as open fireplaces, original doors and rendered stone walls. Alongside the living room is a vast entrance hall opening to both the South and the North sides of the château and a billiard room. This makes for 130 m² of reception space. A fully-fitted modern kitchen with prep-pantry connecting to an adjacent formal dining room, and a wheelchair-accessible ground floor en-suite bedroom make up the ground floor.
A wheelchair-accessible glass elevator connects the four floors of the château. The elevator ride has internal views onto rooms on each floor as you climb from the basement to attic levels. Unusual for a Bordeaux château, the basement covers the entire château with a wine cellar, gym, workshop and a technical control room with direct access to garden and pool areas. The first floor is comprised of a master bedroom with balcony and dressing room, generous master bathroom, 2 additional bedroom suites as well as an office space and meeting room. The first floor demonstrates the modularity of the sizeable floor space across the château. The second floor or attic has an open-space, loft feel with separate bedroom and bathroom. The main property offers some 830m² of usable space.
A private motorized gate offers access to the grounds where you will find both the renovated 18th century post house converted into three separate apartments (430m² usable space) and the converted chicken coop, now an independent guest house (50m2 usable space) secluded behind the bamboo grove.
All technical systems (electrical, plumbing, heating) were completely renewed in all buildings, as well as all floors, wall and ceiling surfaces with stucco cornices. All roofs were thermally insulated and retiled. The château’s under-floor heating is self-reliant from geothermal energy (heat source groundwater), complemented by solar panels for electricity.
------
Information about risks to which this property is exposed is available on the Géorisques website : https://www.georisques.gouv.fr
Diagnostic de Performance Energétique
réalisé après le 1er juillet 2021
entre 2410 € et 3300 € pour 2021
Price
- 3 850 000 € (HAI) agency fees to be paid by seller
This property has ...
- Swimming Pool
- Other Drainage
- Walking distance to shops
- Garage
- Private parking
- Barns - outbuildings
- High speed internet
- Well
- Detached
- Electricity on site
- Business potential
- Character property
- Covered parking
- Double glazing
- Guest house - Gite
- Open fireplace
- Solar - photovoltaic panels
- Staff accommodation
- Wheelchair friendly
- Garden
- Terrace
Property Type
- Manoir
Location
- 50km or less to airport
- 0-2KM to amenities
GIRONDE(33)
Aquitaine
Diagnostic de Performance Energétique
réalisé après le 1er juillet 2021
entre 2410 € et 3300 € pour 2021

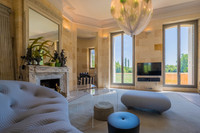

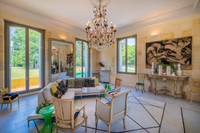

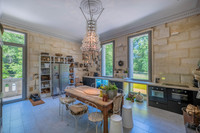

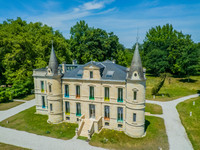

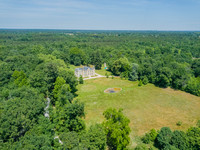

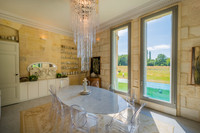

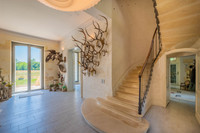

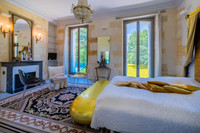

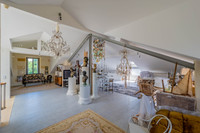

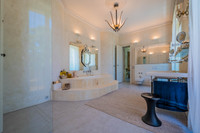
 Voir l'annonce en Français
Voir l'annonce en Français