Réf : A17373
T5 DUPLEX | 3rd+4th floors East-West | rooftop | in Saint-Cloud (92210) | View on Eiffel Tower an Paris
LEGGETT PRESTIGE is pleased to present this beautiful flat in Saint-Cloud in the Hauts-de-Seine. This 5-room apartment is located on the top two floors of a medium-sized luxury residence (44 units). The town of Saint-Cloud is renowned for its living environment, in the immediate vicinity of the Parc de Saint-Cloud and the Seine, with good transport links. This 136.40 m2 flat is close to the town centre. The flat has a double east-west exposure. Large bay window in the living room opening onto a balcony to the east. Rooftop of 82.70 m2 with a breathtaking view of Paris, accessible from the balcony. Lighted cornices in the entrance, the living room and the master bedroom add a touch of atmosphere to this flat. Contemporary architecture, sober and elegant. Railway station and tramway just a few minutes away. Delivered with 2 private parking spaces in the basement and 2 cellars. This residence also offers 3- and 4-room apartments.
Request for more information
Réf : A17373
You can also call us at
08700 11 51 51 (UK)+33 (0)5 53 60 84 88 (INT)
9am - 18pm (GMT+1)from Monday to Saturday
Detailed description
The flat is composed of 4 main rooms:
- An entrance with cupboard: 7,50 m2
- A living room with kitchen area of 46,95 m2, open on a balcony of 12 m2 facing East
- 4 bedrooms, 3 of which face west
Bedroom 1: 12,70 m2
Bedroom 2: 10,85 m2
Bedroom 3: 12,6 m2
Bedroom 4 (with dressing room): 13.30 m2
- 1 bathroom with bath and washbasin: 4,20m2
- 1 bathroom with shower and double washbasin: 4,80 m2
- A corridor: 8,55 m2
- A cellar: 1,85 m2
- A storage room: 1,6 m2
- A Rooftop: 82,70 m2
The living room will be covered with oak parquet flooring on a soundproof screed.
The floor of the shower room will be covered with large format tiles. The same applies to the kitchen. The kitchen can be equipped with a sink unit with tap (free option).
Equipment:
- Double glazing in wood or aluminium type 44.2 break-in resistant.
- Individual gas heating, underfloor heating distribution.
- Wooden cupboards with white melamine finish.
- Single flow VMC allowing the extraction of air in the wet rooms. Electric towel dryer.
- Motorised roller shutters with one remote control per shutter.
- Access to the building by digicode and video doorkeeper. - The building is connected to the fibre optic network, with a connection pending in each flat.
- Telephone distribution via fibre.
- RJ45 cables in the living room and in each bedroom.
Delivered with 2 private parking spaces in the basement and 2 cellars. Access to the car park by beeper.
The building complies with accessibility regulations for people with reduced mobility.
Built to RT 2012 standards (BBC)
Delivery scheduled for 1st quarter 2026
------
Information about risks to which this property is exposed is available on the Géorisques website : https://www.georisques.gouv.fr
Diagnostic de Performance Energétique
DPE non requis.
Price
- 1 864 000 € (HAI) agency fees to be paid by seller
This property has ...
- Mains Drains
- Private parking
- Water on site
- Electricity on site
- Double glazing
- Panoramic views
- Garden
- Terrace
Property Type
- Apartment
- Family Home
Location
- Town property
- 50km or less to airport
- 0-2KM to amenities
Hauts-de-Seine (92)
Paris-Ile-de-France
Diagnostic de Performance Energétique
DPE non requis.

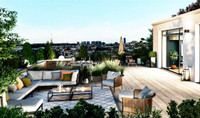

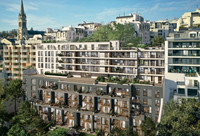

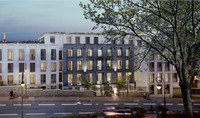

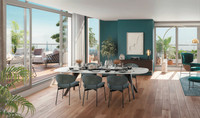

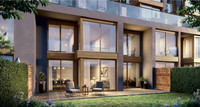

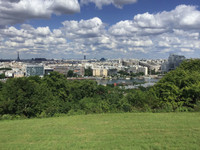

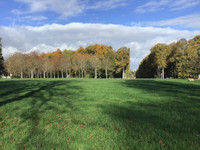

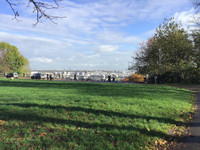

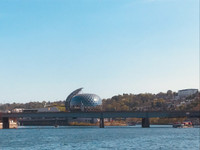

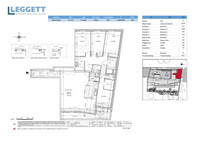

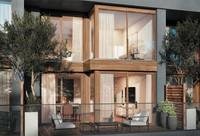
 Voir l'annonce en Français
Voir l'annonce en Français