Réf : A18148SAT32
Splendid Early 19th Century Chateau ideally situated in 28 Ha of grounds in the South West. Delightful decor.
This beautifully restored 1200m2 chateau in the South West of France with 28 hectare of parkland is ideally situated in the wine regions of Madiran and Saint Mont.
This eleven bedroom private residence has been tastefully restored to an extremely high standard by the current owners, who have created a perfect fusion between traditional and modern. Steeped in history, this wonderful chateau was built in 1830, it's sweeping tree lined driveway leads to the handsome front doors and welcoming entrance hall.
Recent and extensive restoration work has been carried out enhancing the historical features of the property. Each area has been repurposed to enable business opportunity if required.
A large independent annexe with a contemporary finish provides a flexible space for you. A heated swimming pool with decked area with palm planting affords a great position for you to relax and enjoy the stunning views of the forest, vines and countryside.
Request for more information
Réf : A18148SAT32
You can also call us at
08700 11 51 51 (UK)+33 (0)5 53 60 84 88 (INT)
9am - 18pm (GMT+1)from Monday to Saturday
Detailed description
The chateau briefly comprises, over 2 floors :
eleven bedrooms
eleven bathrooms
and reception rooms
kitchen, utility, additional storage space
all rooms fitted with double glazing.
The annexe comprises of:
Pool room with double doors to patio and swimming pool.
Large partitioned area, with mezzanine, and catering style kitchen.
Views to the parkland.
Sweeping driveway, enhanced with mature trees, leading to the entrance to the house and the annexe, ample additional parking available accessed by electric gate.
The 14x4m heated, chlorine pool has an electric cover and summer cover with an adjacent covered terrace perfect for aperos.
Chateau 1194.54m2
Ground floor 363.57m2
Boiler room 40m2
Kitchen 52m2
Back kitchen 9m2
Living room 1 32m2
storage room 13m2
access ch1 and ch2 3m2
Bedroom 1 36.37m2 (bathroom 6m2)
Bedroom 2 32.88 (bathroom 8m2)
Hall 30m2
corridor 15m2
Library 34m2
Bedroom 3 58m3 (bathroom 8m2)
Floor 1 266.76m2
storage room 13m2
Bedroom 4 55.89m2 (shower 3, 6 bath 5m2)
storage room 12m2
Bedroom 5 34.87m2 (bathroom 5m2)
corridor 23m2
Room HS 35m2
access floor 17m2
Room 6 31m2
Bedroom 7 37m2
Storage 8m2
Floor 2 266m2
storage room 19m2
wc 6m2
Room 8 17m2
Room 9 18m2
Bedroom 10 20m2
storage room 12m2
SDE 3 12m2
Tower floor 1 30m2
Loft 54m2
Dressing room 16m2
Bedroom 20m2
Storage 12m2
Exterior building 298.21m2
Reception area 70m2
Utility room 23m2
Kitchen floor 23m2
Room 88m2
Swimming pool room 22m2
Living room floor 52m2
Room 20.21m2
LOCATION
Airports - Tolouse 150km, Bordeau 180km
Spain (San Sebastian) 190km
SKI (Cauterets) 90km
Atlantic Coast (Biarritz) 180km
Nogaro 23km
Marciac (International Jazz Festival) 23km
Golf 32km
Pau 47km
------
Information about risks to which this property is exposed is available on the Géorisques website : https://www.georisques.gouv.fr
Diagnostic de Performance Energétique
réalisé après le 1er juillet 2021
entre 4980 € et 6800 € pour 2021
Price
- 2 500 000 € (HAI) agency fees to be paid by seller
This property has ...
- Swimming Pool
- Other Drainage
- Private parking
- High speed internet
- Detached
- Water on site
- Electricity on site
- Mountain view
- Business potential
- Character property
- Double glazing
- Panoramic views
- Suitable for horses
- Garden
- Terrace
Property Type
- Holiday Home
- Country House
- Family Home
- Maison de Maitre
Location
Gers (32)
Midi-Pyrénées (Occitanie)
Diagnostic de Performance Energétique
réalisé après le 1er juillet 2021
entre 4980 € et 6800 € pour 2021

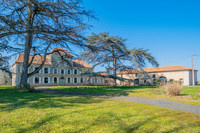

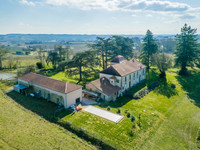

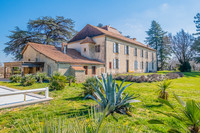

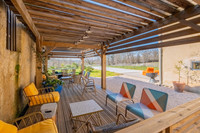

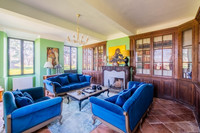

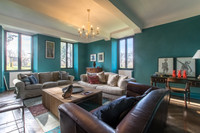

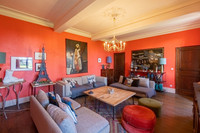

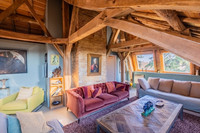

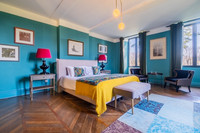

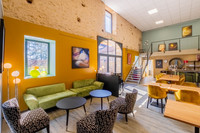

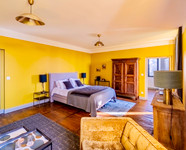

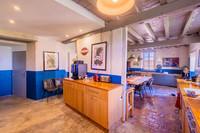

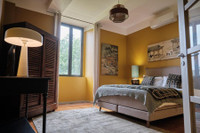

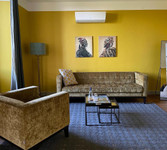
 Voir l'annonce en Français
Voir l'annonce en Français