Réf : A30309MYW84 - EXCLUSIVITY LEGGETT
3-bedroom villa with private shower room on 932 m2 of land with swimming pool in the hills above Cavaillon
Exclusive offer for this R+1 Provencal villa on the heights of Cavaillon, in a highly residential, secure and quiet neighborhood. On a plot of over 900 m2, not overlooked but not isolated, fully fenced. This tastefully renovated, south-east-facing house offers 52 m2 of living space with 1 fitted and equipped kitchen, 1 dining room and 1 living room with fireplace and wood-burning stove, overlooking the swimming pool from the bay windows, hallway, laundry room-lavatory, 1 WC, 1 master suite of 34 m2 with shower room, dressing room and bedroom, a 2nd bedroom with en suite bathroom/WC, and upstairs a 3rd bedroom with small en suite shower room/WC. The property is completed by a 7 m2 air-conditioned wine cellar, 2 garages (1 with pool equipment room and 1 with burglar-proof door), 1 closed pool house including a fitted and equipped summer kitchen, and a 16 m2 sitting area (which can be used as a studio). A jewel in its own setting.
Request for more information
Réf : A30309MYW84 - EXCLUSIVITY
You can also call us at
08700 11 51 51 (UK)+33 (0)5 53 60 84 88 (INT)
9am - 18pm (GMT+1)from Monday to Saturday
Detailed description
This Provencal-style house, built in the 70s, is located in one of Cavaillon's most beautiful neighborhoods, on the Saint Jacques hill. It is heated by radiators fed by an oil-fired boiler (the burner is new), and this heating system is complemented by air-conditioning in almost every room. The north-facing walls are insulated from the outside. The house is controlled by a home automation system from the telephone, with numerous applications. The DPE rating is an E, but it would be enough to change the oil-fired boiler and replace it with a heat pump to improve the rating. It was a D before the law was changed in 2021, and the attic should be re-insulated, as there is glass wool, but it's only 15 cm. This house is very bright, with large bay windows and French windows in every room. There are 3 bedrooms, each with its own private bathroom or shower room, 2 of which have WCs. 2 of the bedrooms are on the ground floor and the 3rd is on the 1st floor. There's also an enclosed pool house with a lovely semi-equipped kitchen (Ixina brand) where you can also install a sofa bed to accommodate your guests. (The room measures 16 m2). The grounds are beautifully laid out on both sides and the property is very well maintained. The pool shell was renovated in 2020 (bill of almost €9,000), and an automatic sprinkler system that you can manage from your telephone completes the package. There are two garages on the property, one with a burglar-proof door and electric curtains. The pool room is in one of the garages.
There are lovely terraces all around the house, including a covered east-facing terrace next to the pool house and fitted kitchen, a south-facing terrace with a summer lounge and electric blind, and an east-facing terrace in front of the kitchen and living room of the main house with an electric blind.
Most of the shutters are traditional wooden shutters, with electric roller shutters in a few rooms. The kitchen is fitted and equipped with an induction hob, frosted glass credenza, dishwasher, oven and American fridge. Hot water is supplied by an electric water heater. Sanitation is connected to mains drainage.
This home is located in a place that gives a sense of security and peace. Ideal for a couple looking for privacy and security. An alarm is present on the property.
Living in this house is like being on vacation all year round.
Here are the surfaces of the property given as an indication:
GROUND FLOOR :
. Entrance : 1.88 x 2.58 = 4.86 m2 (videophone). Expo : East
. Kitchen : 4.51 x 5.47 = 24.74 m2 (fitted and equipped kitchen). Expo : East-West
. Dining room : 2.67 x 4.47 = 11.98 m2. Expo : East
. Living room = 3.65 x 3.93 = 14.34 m2 (pool view). Expo : South-East
Total living area = 51.58 m2
. Corridor : 1.x 5.39 m2 = 5.39 m2
. Cupboards in corridor: 0.58 x 0.96 = 0.56 m2 x 2 = 1.12 m2
. Utility room : 3.23 x 3.22= 10.42 m2 (with sink, washing machine and dryer connections) : Expo : West
. WC : 0.91 x 1.84 = 1.69 m2 (wall-hung WC with hand-washer). Expo: West)
. Ground floor master suite with shower room, dressing room and bedroom: 34 m2
including bedroom: 2.96 x 5.01 = 14.85 m2. Expo: North-South
including office-dressing area: 2.88 x 3.47 (office) = 10.04 m2. Expo : South
and 0.60 x 2.88 = 1.74 m2 (dressing room) for a total of 11.78 m2
including shower room: 3.47 x 2.10 = 7.28 m2 with cupboard: 0.60 x 2.07 = 1.30 m2. Expo : North
. Bedroom 2 with en-suite bathroom: 5.63 x 2.98 = 16.78 m2
including bedroom: 3.98 x 2.97 = 11.88 m2
including bathroom/WC: 1.59 x 295 = 4.70 m2
. Boiler room: 1.64 x 1.96 = 3.21 m2 (Chappée oil-fired boiler + electric storage tank)
. Staircase hall: 1.86 x 1.83 = 3.41 m2
1st FLOOR :
. Bedroom 3: 3.22 x 3.34 = 10.80 m2 + 0.37 m2 = 11.17 m2. Expo : East-West
. En-suite shower room/WC = 1.33 x 1.77 = 2.36 m2. Expo : South
Total 13.53 m2
Annexes :
Kitchen and summer living room : 2.46 x 6.59 = 16.21 m2 (fitted and equipped kitchen). Expo : East
Covered summer terrace (next to summer kitchen): 2.90 x 4.15 = 12.06 m2 : Expo : East
Garage N° 1 : 3.25 x 4.86 = 15.85 m2 (automated gate and burglar-proof door) Expo : North-West
Garage N° 2 : 3.13 x 6.14 = 19.21 m2 (swimming pool equipment room + garage with automatic gate). Expo : East
The house is located 5 minutes by car from the city center and all amenities, and 5 minutes from the A7 freeway exit. Cavaillon is a French commune in south-eastern France, located in the Vaucluse département in the Provence-Alpes-Côte d'Azur region, with a population of over 25,000. Known for its famous, extremely tasty melon and its via Ferrata for outdoor enthusiasts. Cavaillon's neighboring communes are Cabannes, Orgon, Plan-d'Orgon, Caumont-sur-Durance, Cheval-Blanc, L'Isle-sur-la-Sorgue, Robion, Taillades and Le Thor. Cavaillon is 24 km from Avignon, 75 km from Marseille and 60 km from Marignane airport (39 min.).
The town has a hospital, a maternity hospital, a clinic, secondary schools, public and private schools, 2 municipal swimming pools, numerous stadiums, gymnasiums and supermarkets.
------
Information about risks to which this property is exposed is available on the Géorisques website : https://www.georisques.gouv.fr
Diagnostic de Performance Energétique
réalisé après le 1er juillet 2021
entre 4180 € et 5760 € pour 2024
Price
- 625 000 € (HAI) agency fees to be paid by seller
This property has ...
- Swimming Pool
- Mains Drains
- Garage
- Private parking
- Detached
- Water on site
- Electricity on site
- Linky
- Double glazing
- Woodburner(s)
- Garden
- Terrace
Property Type
- Holiday Home
- House
- Villa
- Family Home
Location
- Town property
- 50km or less to airport
- 0-2KM to amenities
Vaucluse (84)
Provence-Côte-D'Azur (Provence - Alpes - Côte d'Azur)
Diagnostic de Performance Energétique
réalisé après le 1er juillet 2021
entre 4180 € et 5760 € pour 2024

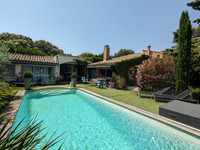

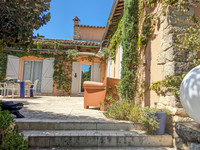

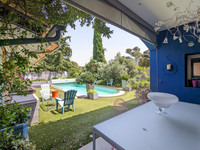

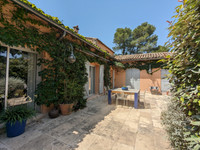

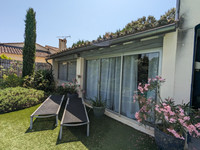

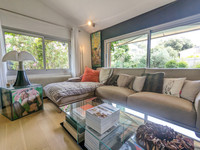

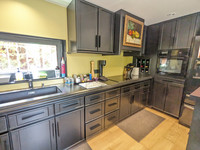

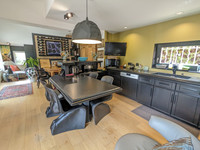

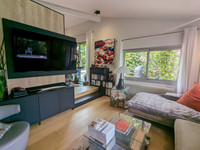

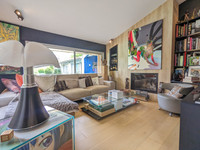
 Voir l'annonce en Français
Voir l'annonce en Français