Réf : A32492CAC79
Magnificent old property comprising a main house, 3 apartments, and a garden
In the heart of the city, a green setting for a large family home and three apartments, all in perfect condition, allowing for various projects.
Request for more information
Réf : A32492CAC79
You can also call us at
08700 11 51 51 (UK)+33 (0)5 53 60 84 88 (INT)
9am - 18pm (GMT+1)from Monday to Saturday
Detailed description
If you dream of a quiet life without having to give up the pleasures of a charming city on a human scale, this property is undoubtedly the one that will satisfy you. An hour from La Rochelle, two hours from Nantes International Airport, and less than 3 hours by train from Paris, this magnificent property will bring your family project to life or allow you to establish your investment program.
Nestled in the heart of downtown Niort, less than a 10-minute walk from the most beautiful market in France, you cross the monumental gate of this house and enter a charming garden without vis-à-vis, offering different relaxation areas.
A first building from the 17th century offers you a living space of 375 m². On the ground floor, there is a large reception room and a dining room that have retained their magnificent old features (moldings, wooden floors), as well as a functional kitchen.
A monumental staircase (or the elevator) takes you from the immense hall to the upper floors, where there are 6 bedrooms, an office, and 3 bathrooms.
Ground floor:
- Entrance: 23.51 m²
- Living room: 33.65 m²
- Dining room: 26.49 m²
- Living room: 11.09 m²
- Kitchen: 15.63 m²
1st floor:
- Bedroom 1: 17.55 m²
- Bedroom 2: 22.55 m²
- Bathroom 1: 7.04 m²
- Bathroom 2: 6.13 m²
- Bedroom 3: 26.22 m²
- Office: 12.54 m²
2nd floor:
- Bedroom 5: 12.54 m²
- Bathroom 3: 6.69 m²
- Bedroom 6: 16.94 m²
- Dressing room: 9.44 m²
- Bedroom 7: 17.34 m²
As an extension of the main house, you will discover a charming independent apartment that can possibly enlarge the living space.
Ground floor:
- Entrance: 3.43 m²
- Kitchen: 10.27 m²
1st floor
- Living room: 13.87 m²
- Bedroom: 14 m²
- Shower room: 3.81 m²
A second building, also overlooking the pretty wooded garden, offers two apartments of 86 and 77 m².
Apartment 1:
- Entrance / laundry room: 13.4 m²
- Living room: 30.10 m²
- Kitchen/diner: 16.25 m²
- Shower room: 4.54 m²
- Bedroom: 12.91 m²
Apartment 2:
- Entrance: 10.74 m²
- Living room: 39.10 m²
- Shower room: 5.80 m²
- Bedroom: 10.43 m²
- Dressing room: 4.82 m²
A beautiful veranda with barbecue and a magnificent vaulted cellar complete this rare property due to its location and charm.
Whatever your project (intergenerational housing, rental investment, liberal profession), this exceptional property will seduce you.
------
Information about risks to which this property is exposed is available on the Géorisques website : https://www.georisques.gouv.fr
Diagnostic de Performance Energétique
réalisé après le 1er juillet 2021
entre 3580 € et 4930 € pour 2021
Price
- 971 850 € (HAI) agency fees to be paid by seller
This property has ...
- Mains Drains
- Garage
- Private parking
- Detached
- Water on site
- Electricity on site
- Fiber optic
- Linky
- Character property
- Double glazing
- Guest house - Gite
- Garden
- Terrace
- Lift
Property Type
- Maison de Maitre
Location
- Town property
- 0-2KM to amenities
Deux-Sèvres (79)
Poitou-Charentes (Nouvelle Aquitaine)
Diagnostic de Performance Energétique
réalisé après le 1er juillet 2021
entre 3580 € et 4930 € pour 2021

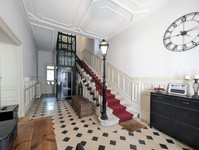

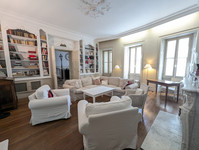

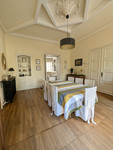

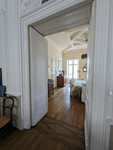

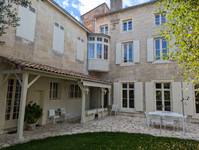

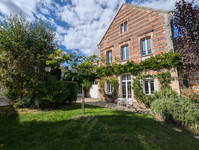

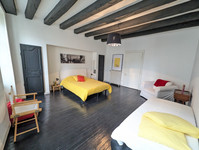

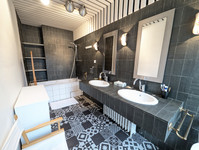

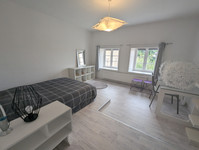

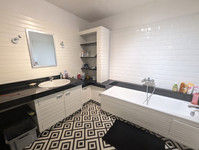

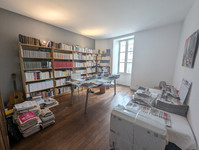

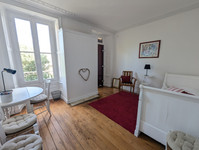
 Voir l'annonce en Français
Voir l'annonce en Français