Réf : A28427TAB73
Stunning new build chalet with 4 ensuite bedrooms in sought after area of Val D'Isere close to resort centre.
This chalet is the masterpiece of one of Val d'Isere's most trusted and respected architects. Thoughfully and carefully planned to make the most of the space and light using a perfect blend of local stone and old wood combined with cutting edge technologies.
Leggett ski is proud to present this chalet as part of our portfolio of luxury offerings in the Alps .
Winter evenings are spent inside with the fireplace being the centre piece , spring days can be spent on the elevated terrace and sunny terrace area.
The picture windows provide a view to the ever changing light and colours of the mountains and the open spaces around the chalet
4 well planned ensuite bedrooms make this a highly desirable family hideaway.
There is also a kids dormitory, which could equally serve as an additional relaxation area.
This chalet comes complete with luxury wellness facilities including an indoor pool , spa area as well as an outside terrace and hotter.
Request for more information
Réf : A28427TAB73
You can also call us at
08700 11 51 51 (UK)+33 (0)5 53 60 84 88 (INT)
9am - 18pm (GMT+1)from Monday to Saturday
Detailed description
This chalet is currently under construction and due for delivery in the summer of 2024.
There is a very detailed plan of fixtures, fittings and finishes , however it will be possible for the new owner to amend and choosecertazn elements .
If the property is rented then the TVA can be claimed back. Please contact us for more details.
A masterpiece which showcases talent of experienced architects combined with the best skilled tradespeople in the area. Set into the hillside , there is direct access to outside space in many areas which makes this chalet blend with the surroundings beautifully.
There are highly detailed plans and mood boards of every aspect of this exquisite chalet .
Master suite 33m with private terrace leading to outside hot tub area
3 additional ensuite bedrooms
5th room which could be a kids dorm or media room /home office
Open plan lounge with fire place, picture windows and balcony
Open plan kitchen diner with direct access to terrace and exterior dining area
Beautiful wellness area with pool and spa
The chalet is located in the peaceful hamlet of Le Cret which sits just on the edge of the Main Street of Val D'Isere . It has a tranquil location and nestles on the fringe of the no build zone , so you can be assured of the sense of openness. Le Cret benefits from the sun long after it has disappeared in the centre of town.
This chalet really is the creme de la creme in terms of thoughtfulness and demand design . Even standing in the build zone you can sense how the chalet will feel in terms of the views and light.
We can't wait to see this finished.
Val d'Isere consistently performs as one of the leading ski resorts in the world . Linked to Tignes the Espace Killy boasts
High altitude skiing open from November - May
300km piste
2 Glaciers
Steep North facing slopes blessed with snowfall from Italian border and the East
Val d'Isere is the serious skiers choice and also combines great nightlife , shopping , restaurants and Apres Ski experiences , Home of the original Folie Douce and cocoricos .
We have seen a steady increase in visitors in the summer. The majority of the summer visitors are here enjoy the fresh mountain air and activities. Hiking , mountain biking , road biking , white water rafting , lake activities and events to name but a few. Many guests are coming to escape the heat and hustle bustle of traditional summer resorts. There is nowhere else we would rather be in the height of summer than right here.
2.5 hours from Geneva and Lyon . 45 minutes from Bourg Saint Maurice .
If this isn't the exact chalet that you are looking for , get in touch as we have many other off market and in the pipeline projects.
Because this chalet is a new build it is possible to deduct the TVA under some circumstances. Please get in touch for more details .
All dimensions are shown on the plans
Ground floor
Entrance 8m²
Ski room 10m²
Storage 4m²
Spa 12m²
Swimming pool area 30m²
Master suite 34m².
First Floor
Dining Area 18m²
Kitchen 18m²
WC 1.5m²
Lounge 64m²
Kids den or cinema room 23m²
2 nd Floor
Bedroom 2. 18 m²
Bedroom 3 16m²
Bedroom 4 22m²
------
Information about risks to which this property is exposed is available on the Géorisques website : https://www.georisques.gouv.fr
Diagnostic de Performance Energétique
DPE non requis.
Price
- 9 080 000 € (HAI) agency fees to be paid by seller
This property has ...
- Mains Drains
- Garage
- Private parking
- High speed internet
- Detached
- Electricity on site
- Close to ski resort
- Spa
- Sauna
- Outside hot tub
- Mountain view
- Less than 15 mins to ski
- Business potential
- Character property
- Covered parking
- Double glazing
- Open fireplace
- Panoramic views
- Garden
- Terrace
Property Type
Location
- Ski
- Resort property
Savoie (73)
French Alps (Auvergne-Rhône-Alpes)
Diagnostic de Performance Energétique
DPE non requis.

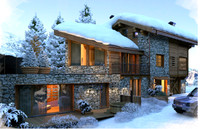

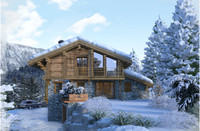

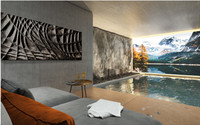

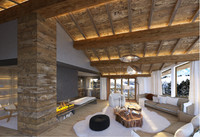

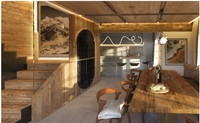

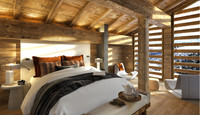

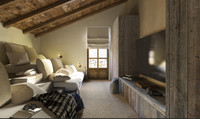

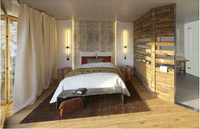

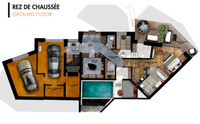

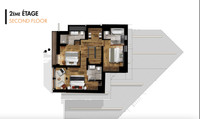
 Voir l'annonce en Français
Voir l'annonce en Français