Réf : A32848CEL64
EXQUISITE MAISON-DE-MAÎTRE + ADJOINING HOUSE TO RENOVATE + HUGE BARN + STUNNING RIVERSIDE GARDENS OF 4,535m²
Combining history and authenticity with style and sophistication, this gorgeous picture-postcard maison-de-maître is set in a magical riverside garden!
Ideal for a spacious family home or luxurious holiday home, the 19th-century maison-de-maître of 165m² has an adjoining 18th-century house to renovate (110m²) and a huge adjoining two-storey barn (320m²). The house to renovate and the barn could be used for creating more living space in the maison-de-maître or for a gîte or B&B suites.
Set in a riverside woodland garden of 4,535m², there is ample space to install a swimming pool (permission needed) and for a horse or ponies. There is also an open-sided barn in the grounds where you can relax by the river whilst dining alfresco...
Should you wish to offer B&B accommodation in the maison-de-maître while you renovate the adjoining house, your visitors will love being halfway between the mountains and the sea... and will adore the peace and tranquillity of the rural village setting...
Request for more information
Réf : A32848CEL64
You can also call us at
08700 11 51 51 (UK)+33 (0)5 53 60 84 88 (INT)
9am - 18pm (GMT+1)from Monday to Saturday
Detailed description
...
If you are searching for a wonderful home in the Béarn to move into straight away, this fabulous maison-de-maître will be perfect for you! Many of the property's original architectural features have been incorporated into the beautiful renovation, creating a tasteful décor of 19th-century French chic with a luxurious, contemporary feel.
Set in delightful wooded grounds of 1.12 acres, this 19th-century maison-de-maître has 165m² of habitable space, an adjoining 18th-century house of 110m² to renovate and unconverted space of 320m² in an adjoining two-storey barn. Situated on the outskirts of a peaceful Béarnais village, the property's riverside setting is a veritable haven of peace and tranquillity...
Set around a beautiful gravel courtyard, the property is approached along a quiet village lane. Huge decorative gates open into the courtyard, where you can park outside the property, or you can park inside the huge barn at the far end of the courtyard. Continuing down the lane beyond the property, a second set of gates opens into the riverside garden behind the property.
The property forms an L-shape around the courtyard. The huge barn adjoins the maison-de-maître on its right-hand-side to form a right-angle; the house to renovate is to the left of the maison-de-maître and is a continuation of the building.
From the courtyard, the front door of the maison-de-maître opens into a spacious entrance hall with a guest WC and a carved wooden staircase to the upper floors. To the left of the hall is a sunny kitchen with a wood-burning stove and French doors out to the south-facing garden. Adjoining the kitchen is a walk-in pantry,
To the right of the entrance hall is a huge sitting room/dining room (40m²), which also has French doors opening out to the garden. This room also has a door into the adjoining barn.
The first floor of the maison-de-maître comprises four lovely bedrooms, three of which overlook the grounds. Two of the bedrooms have superb feature walls, which resemble floor-to-ceiling artworks! Also on this floor is a family bathroom and a separate WC.
The staircase continues up to unconverted loft space, which could be used to create a large office area, a games room, a home cinema, a gym or a bedroom with an en suite shower room.
The living space of the maison-de-maître could also be increased by extending into the adjoining unrenovated house and/or the adjoining barn. Depending on your future plans, the adjoining house could be restored and used for long-term rentals or as a gîte/B&B suites for holidaymakers...
Outside, the beautiful grounds of 4,535m² include a gravel courtyard at the front of the property and a gorgeous woodland garden behind the property. The garden borders a small river, which is ideal for keeping a horse or ponies. An open-sided barn near the river could be used to create a covered terrace/summer kitchen/barbecue area for dining alfresco - and there is ample flat land for a swimming pool (permission required), a children's play area, a boules piste...
The property is a 5-minute drive from villages with bar-bistros and small grocery shops, where you can buy fresh bread. The nearby town of Navarrenx (10 minutes) has a great choice of shops, boutiques and lively bar-restaurants, along with watersports on the "Gave" (river). Navarrenx also has a bilingual primary school (French/English); the "International School of Béarn" in Pau is 45 minutes away.
Whatever the season, there are always things to see and do in this wonderful area... For mountain lovers, there are walking trails straight from the house and ski resorts just 60 minutes away in the Pyrénées... or if you prefer watersports, head to one of several leisure lakes in the area or to the beach resorts on the Atlantic coast, which are perfect for family picnics, swimming, surfing and sunbathing!
THE 19th-CENTURY MAISON-DE-MAÎTRE (165m²)
Ground floor:
- a lovely gravel courtyard
- a spacious entrance hall (12m²) with a carved wooden staircase to the upper floors
- a huge sitting room/dining room (40m²) with a door to the barn and French doors out to the garden
- a kitchen (25m²) with a wood-burning stove and French doors out to the garden
- a walk-in pantry (8m²)
- a WC
First floor:
- four bedrooms (14.5m², 14m², 10.9m², 10.5m²)
- a family bathroom (7.5m²)
- a WC
- a wooden staircase up to unconverted loft space of about 40m²
THE ADJOINING 18th-CENTURY HOUSE (110m²)
Ground floor (50m²):
- concrete floor
- accessible via doors from the gravel courtyard and the garden
First floor (60m²):
- rafters in place for a wooden floor
- potential loft space of about 30m²
THE ADJOINING TWO-STOREY BARN (320m²)
Ground floor:
- a garage/workshop/store of 160m²
- accessible via arched doors from the gravel courtyard and a door in the sitting room/dining room in the main house
First floor:
- direct access from the lane via a ramp
- unconverted space of about 160m²
THE GROUNDS AND OUTBUILDINGS
- a gravel courtyard of about 300m²
- south-facing riverside woodland gardens of about 4,200m²
- a huge open-sided barn (approx. 40m²), which could be used for a covered dining terrace with a summer kitchen/barbecue area
- a wooden garden shed (approx. 10m²),
- a vegetable garden
- ample flat land for a swimming pool (permission required), a children's play area, a boules piste...
THE POTENTIAL!
Ideal for a stunning family home or a chic holiday home, this splendid maison-de-maître is ready to move into straight away! In addition, the property has an adjoining house to restore, which, once finished, would be perfect for renting out to tourists for self-catering holidays or for B&B. The house would also be perfect for accommodating grandparents - or could be extended into to create more living space for the maison-de-maître. Whatever your plans, the potential is huge!
If you have children, there is a primary school in the village and many of the area's excellent secondary schools offer specialist studies in theatre, music, dance, sports and even horse-riding! The International School of Béarn in Pau is 45 minutes away.
If you work in the Béarn or the Basque Country, the major towns of Pau, Orthez, Oloron-Ste-Marie, St-Palais and Bayonne, are all easily accessible from the property. If you work from home, one of the bedrooms or part of the ground floor of the adjoining house or barn would be perfect for creating an office (permission may be required).
The region is very popular with tourists all year round, so if you are hoping to generate an income from the property, the adjoining house could be rented out as a gîte once it has been renovated. Gîtes are in very high demand during the summer months, the skiing season and for Christmas and New Year... and the addition of a swimming pool (permission required), would be an added attraction.
There is also an ever-growing demand for charming Bed & Breakfast accommodation, so your B&B guests could also be accommodated in the adjoining house when it's not being rented out as a gîte. You could also use one or more of the bedrooms in the maison-de-maître, but you might want to create more shower rooms/bathrooms for guests to use.
Many walkers, cyclists and motorcyclists visit the area all year round and require B&B accommodation, as do pilgrims following the Chemin-de-St-Jacques-de-Compostelle, which passes through Navarrenx. You might also want to accommodate horse-riders following the nearby trans-European "Route d'Artagnan" bridleway, who will be delighted to discover that your riverside garden is perfect for welcoming their horses!
Should you be interested in offering sporting and leisure activities to your guests, it might be possible to use either the ground floor or first floor of the barn for yoga, dance or theatre workshops - and the tranquil, riverside setting is ideal for hosting wellness and yoga retreats, art and writing courses, cookery and wine-tasting breaks...
SERVICES & TECHNICAL
Telephone + ADSL + cable internet available
Double glazing
Heating: oil-fired central heating + wood-burning stove
Hot water: electric immersion heater
Septic tank (needs works)
THE LOCAL AREA
This gorgeous property is located in a pretty village near the delightful bastide town of Navarrenx in the beautiful Béarn. Navarrenx has a great choice of specialist boutiques, restaurants and bars - and you can also can go white-water rafting and canoeing on the "Gave" (river), which flows through the town.
Situated halfway between the mountains and the sea, there are several ski resorts in the Pyrénées about an hour away, where you can go downhill skiing, cross-country skiing, snowboarding and snow-shoeing. For those who prefer the seaside, the Atlantic coast is also an hour away, where you can surf, swim and picnic on the beach at Biarritz, St-Jean-de-Luz, Hendaye, Hossegor...
If your interests are gastronomic, you'll love exploring the many farmers' markets throughout the Béarn and Basque Country, where you can sample locally produced Jurançon and Irouléguy wines, tasty Bayonne ham cured in salt from Salies-de-Béarn and fabulous Brebis, (a cheese made from ewes' milk), which is normally eaten with delicious black cherry jam from Itxassou!
Airports: Pau, Biarritz, Tarbes-Lourdes
Train: Puyoô (TGV), Pau (TGV), Oloron-Ste-Marie
Coach: Orthez, Pau, Bayonne
Ferry: Bilbao, Santander
Ski: Issarbe, La-Pierre-St-Martin, Iraty, Gourette, Formigal (Spain)...
Beaches: Biarritz, St-Jean-de-Luz, Hendaye, Hossegor...
Attractions: Aqua Béarn, Base de Loisirs d’Orthez-Biron, Parc'Ours, Le Petit Train d’Artouste, Le Train de La Rhune, Gorges de Kakuetta, Passerelle d’Holzarte, Grottes de Sare, Grotte de la Verna, Grottes de Bétharram, Golf de Salies-de-Béarn, Thermal Spas, Casino, Chemin-de-St-Jacques-de-Compostelle, Route d'Artagnan...
------
Information about risks to which this property is exposed is available on the Géorisques website : https://www.georisques.gouv.fr
Diagnostic de Performance Energétique
réalisé après le 1er juillet 2021
entre 3308 € et 4476 € pour 2021
Price
- 599 000 € (HAI) agency fees to be paid by seller
This property has ...
- Other Drainage
- River Frontage
- Garage
- Private parking
- Barns - outbuildings
- High speed internet
- Detached
- Close to golf course
- Close to ski resort
- Fiber optic
- Linky
- Business potential
- Character property
- Covered parking
- Double glazing
- Guest house - Gite
- Riverside
- Woodburner(s)
- Garden
- Terrace
Property Type
- Holiday Home
- Bed and Breakfast
- House
- Country House
- Family Home
- Manoir
- Gite
Location
- Village property
- Ski
- Close to golf course
- 50km or less to airport
Pyrénées-Atlantiques (64)
Aquitaine (Nouvelle-Aquitaine)
Diagnostic de Performance Energétique
réalisé après le 1er juillet 2021
entre 3308 € et 4476 € pour 2021

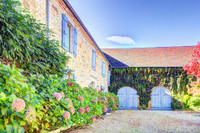

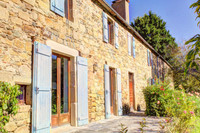

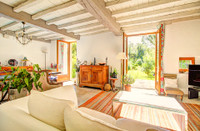

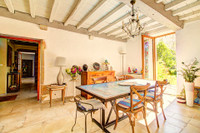

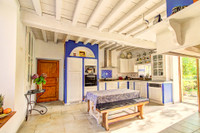

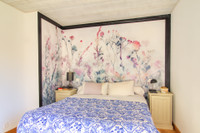

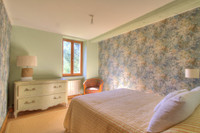

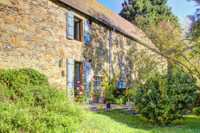

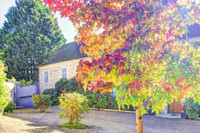

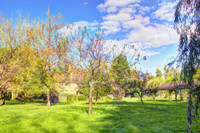

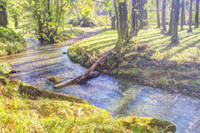

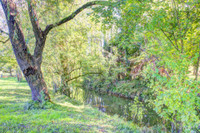

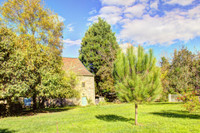

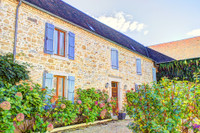

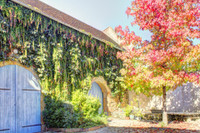
 Voir l'annonce en Français
Voir l'annonce en Français