Réf : A34793JQB73
FOR SALE Luxury New Build 3 bedroom plus Cabine Apartment TIGNES Genesis Development Splendid Mountain Views
For Sale in the Brand New Build Genesis Development, an impressive 3 bedroom (plus bunk room) apartment with large West facing wrap around balcony.
Located at 2000m altitude in the Lavachet sector of Tignes, one of the highest SKI resorts in Europe.
The property is SKI in SKI out and offers its residences the use of its private Fitness room and Spa facilities, including a Sauna, swimming pool, steam room and Jaccuzi. On site Restaurant, Bar, Ski school and Ski shop.
Furniture packages are available for purchase and can be selected to reflect your own taste and specification.
A ski locker, cave and private covered parking are also included
VAT is recoverable, subject to a lease agreement
Reduced notary fees
Request for more information
Réf : A34793JQB73
You can also call us at
08700 11 51 51 (UK)+33 (0)5 53 60 84 88 (INT)
9am - 18pm (GMT+1)from Monday to Saturday
Detailed description
A fabulous 3 bedroom (plus bunk room) luxurious apartment, For sale in Tignes.
Located on the 4th Floor, with a West Exposure, the property consists :
Entrance = 11.50m2
Living Room & Kitchen = 34m2
Bedroom 1 = 12.1m2
Bedroom 2 = 9.6m2
Bedroom 3 = 11.1m2
Cabine / Bunk Room = 5.2m2
Bathroom 1 = 4.75m2
Bathroom 2 = 2.25m2
Bathroom 3 = 2.85m2
WC = 2m2
Habitable Interior Living Space = 95.35m2
Terrace and Balcony = 15.35m2
Total Area = 110.7m2
Bespoke fittings and decoration of your apartment are available at an additional cost and support right through to turnkey delivery. The team will assist you throughout your project in order to fit out your property according to your taste and style.
Design the living areas and the decoration and the furniture installation to suit you, your family and friends.
Private covered Car Parking space, Ski Locker and Storage Cave
Rental Agreement
It is possible to reclaim VAT on the purchase price (20%) subject to a lease agreement. Benefit from a flexible and tailor made solution in order for you to enjoy your property whenever you want. Select your weeks and the management company will optimise the return on your property for the remaining weeks.
------
Information about risks to which this property is exposed is available on the Géorisques website : https://www.georisques.gouv.fr
Diagnostic de Performance Energétique
DPE non requis.
Price
- 1 845 000 € (HAI) agency fees to be paid by seller
This property has ...
- Swimming Pool
- Private parking
- High speed internet
- Close to golf course
- Close to ski resort
- Spa
- Sauna
- Outside hot tub
- Mountain view
- Less than 15 mins to ski
- Business potential
- Covered parking
- Panoramic views
- Terrace
- Lift
- Balcony
Property Type
- Holiday Home
- Apartment
- Ski Apartment
Location
- Ski
- Resort property
- Close to golf course
- 0-2KM to amenities
Savoie (73)
French Alps (Auvergne-Rhône-Alpes)
Diagnostic de Performance Energétique
DPE non requis.

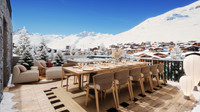

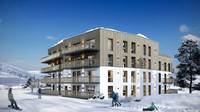

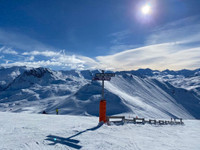

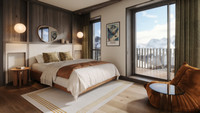

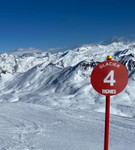

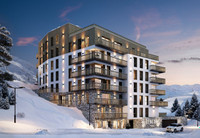

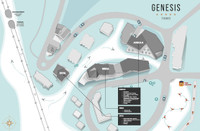

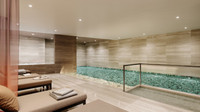



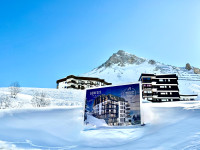

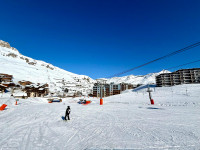

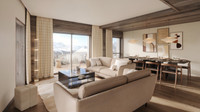

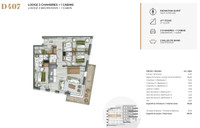
 Voir l'annonce en Français
Voir l'annonce en Français