Réf : A07242
Exclusive 4 bedroom detached chalet in the centre of Courchevel 1850 close to ski piste & commerces.
Laid out over four floors, this beautiful ski chalet boasts the highest level of finishes, luxury touches, and a stunning design with a spiral stone & wood main staircase.
The chalet is nestled in a peaceful residential area in the centre of Courchevel 1850 yet easy walking distance to the boutiques & restaurants as well as the ski piste, just 110 m flat walk away.
The chalet has a southeast orientation with large windows and lots of lights. This luxurious property is comprised of 4 spacious bedrooms, two with en-suite bathrooms, a gorgeous open-plan living space with an open fireplace & balcony overlooking the mountains plus a large terrace, ski room, and spa area approximately 16.5 m² with a sauna & relaxation area.
The chalet is one of three chalets that make up a small co-property that shares a private heated driveway. This property is a rare find on the local market with such a reasonable price.
Request for more information
Réf : A07242
You can also call us at
08700 11 51 51 (UK)+33 (0)5 53 60 84 88 (INT)
9am - 18pm (GMT+1)from Monday to Saturday
Detailed description
Next to the formal entrance of the chalet, you conveniently have a spacious well-equipped ski room, with direct access into the entrance hall, ideal for storing all your sports equipment.
On the ground floor level, you have 2 bedrooms both approximately 9 m² with built-in closets with integrated safety deposit boxes & direct access to a large private wooden terrace approximately 45.5 m² with a southeast orientation. One of the bedrooms has a dressing area & both bedrooms share a beautiful bathroom with an Italian shower and washbasin and a separate WC for convenience.
Downstairs leads to the spa area, complete with sauna and steam room/shower with an open relaxation area with couches & TV plus space for massages or exercise equipment.
Across the hall from the spa is the technical/maintenance room which houses the boiler, etc.
The first floor has 1 large bedroom approximately 10.5 m² with an en-suite bathroom with Italian shower and a separate WC, built-in closets/dressing with integrated safety deposit box.
The master suite is exquisitely designed featuring a walk-through dressing area and a magnificent bathroom with Italian shower, double washbasins, and a huge bathtub with television. The master bedroom has floor-to-ceiling glass French doors that open onto a wonderful balcony with southeast exposure and beautiful mountain views.
The main living area is situated on the top floor with wood-beamed cathedral ceilings, a beautiful central open fireplace, a dining/living area with floor-to-ceiling windows & direct access to 2 large balconies with unrivalled views.
You will also find a wonderful well equipped discreet open kitchen with a breakfast bar & small south-facing balcony.
---------------------------------------------------------------------------------------------
Measurements:
Formal entrance 7.23 m²
Ski room 5.43 m²
1st bedroom 12.67 m²
Hall 3.39 m²
2nd bedroom 8.84 m²
Bathroom with shower 4.79 m²
WC 1.14 m²
Landing 1.96 m²
Wellness area 16.28 m²
2nd landing 3.26 m²
WC 2.44 m²
Storage area 1. 31 m²
3rd bedroom 12.91 m²
Dressing 5.91 m²
Ensuite bathroom 7.46 m²
4th bedroom 10.14 m²
Ensuite shower 2.37 m²
WC 1.21 m²
Main living area including open kitchen 47.1 m²
--------------------------------------------------------------------------------------------------
Courchevel 1850 is a well sought-after village, with its glamorous setting and famous Michelin-starred restaurants. The property's location offers a serene setting for a ski chalet, whilst still being within close proximity of all the amenities and the 3 Valleys ski lifts.
In the summer the village is the starting point for a number of beautiful nature walks, a 9-hole golf course, and a wide variety of activities and sports.
------
Information about risks to which this property is exposed is available on the Géorisques website : https://www.georisques.gouv.fr
Diagnostic de Performance Energétique
ANCIENNE VERSION RÉALISÉE AVANT LE 1ER JUILLET 2021
Price
- 5 500 000 € (HAI) agency fees to be paid by seller
This property has ...
- Mains Drains
- High speed internet
- Detached
- Close to golf course
- Close to ski resort
- Spa
- Sauna
- Mountain view
- Less than 15 mins to ski
- Business potential
- Double glazing
- Open fireplace
- Panoramic views
- Woodburner(s)
Property Type
Location
- Village property
- Ski
- Resort property
- Close to golf course
- 0-2KM to amenities

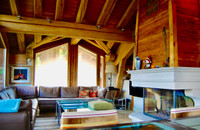

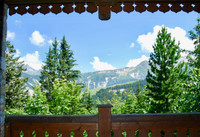

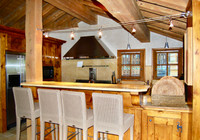

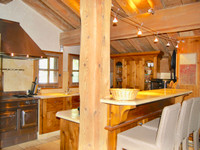

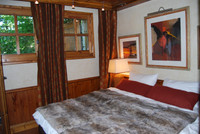

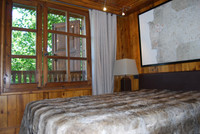

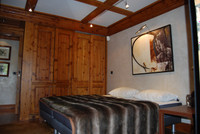

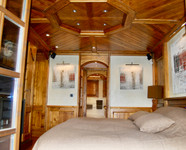

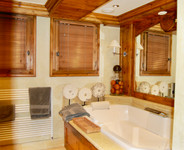

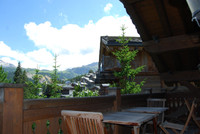

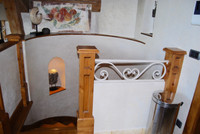

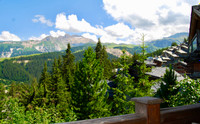

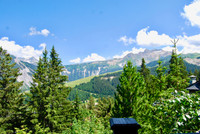
 Voir l'annonce en Français
Voir l'annonce en Français