Réf : A31930PH44
5 bedroom house set in woodland on exclusive private estate. 10km beaches.
GROUND FLOOR
Entrance hall 4.9 m²
Large lounge-dining room with woodburner & patio doors overlooking the mature, wooded garden 37m²
Equipped, fitted kitchen 10 m²
Utility area
Bathroom with corner bath, sink & vanity unit, heated towel rail, shower cubicle & WC 7.7 m²
Bedroom 1 12.5 m²
Bedroom 2 10.8 m²
Bedroom 3 9.7 m²
All bedrooms have south facing patio doors overlooking the private garden.
FIRST FLOOR APARTMENT
The 1st floor apartment is accessible via an internal staircase or can be accessed via an external door. Due to this unusual and highly flexible layout, the property could very easily be divided into two separate dwellings. Whether a large family home, ground floor accommodation & apartment, it works equally well for a family spanning the generations or as a potential holiday rental / B&B. Likewise, if wishing to work from home, an entire floor can be transformed into your workspace.
CLICK BELOW TO READ FULL DESCRIPTION
Request for more information
Réf : A31930PH44
You can also call us at
08700 11 51 51 (UK)+33 (0)5 53 60 84 88 (INT)
9am - 18pm (GMT+1)from Monday to Saturday
Detailed description
The first floor apartment provides approx. 41 m² of additional living space.
Side entrance
Large landing – a perfect open plan office
Open plan lounge-dining room with fitted kitchenette
Bathroom 2 with bath & overhead shower & sink
WC
Bedroom 1
Bedroom 2
Office or child’s bedroom
Under eave attic area for storage
The property is equipped with inbuilt storage throughout.
The entire ground floor, inclusive of garage, covers 163.8 m²
OUTBUILDINGS
Integrated garage with mechanic’s pit & side entrance 40.7 m²
Workshop
Garden shed
Log store
EXTERNALS
The house is set within more than an acre of garden, which bursts into colour once Spring arrives. There is a patio area from which to enjoy the views of the woodland. It is secure, private and fully enclosed.
You will also become shareholder of the entire country estate which boasts a tennis court and charming woodland walks. This is a private estate, access to which is confined to the residents.
LOCATION
A countryside location just outside the dynamic town of Herbignac, well known for the Château de Ranrouët. It offers a wide range of services and shops, including a large hypermarket. In the opposite direction is the Atlantic ocean and its stunning coastline.
3 km Herbignac
10 km nearest beach
4 km Morbihan, Brittany
22 km La Baule – casino and Europe’s longest beach
70 km airport Nantes
95 km airport Rennes
180 km St Malo
440 km Paris
------
Information about risks to which this property is exposed is available on the Géorisques website : https://www.georisques.gouv.fr
Diagnostic de Performance Energétique
réalisé après le 1er juillet 2021
entre 2470 € et 3410 € pour 2021
Price
- 467 950 € (HAI)
- 4 % agency fees to be paid by buyer (450 000 € without fees)
This property has ...
- Other Drainage
- Garage
- Private parking
- High speed internet
- Detached
- Water on site
- Electricity on site
- Close to golf course
- Close to the coast
- Approx 15 km or less from coast
- Fiber optic
- Business potential
- Double glazing
- Woodburner(s)
- Garden
- Terrace
Property Type
- House
- Family Home
Location
- Hamlet property
- Coastal
- Close to golf course
Loire-Atlantique (44)
Pays-de-la-Loire
Diagnostic de Performance Energétique
réalisé après le 1er juillet 2021
entre 2470 € et 3410 € pour 2021

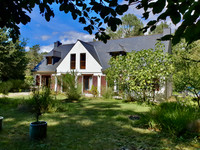

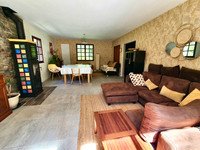

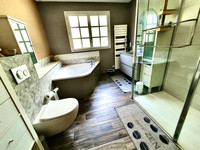

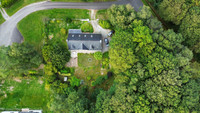

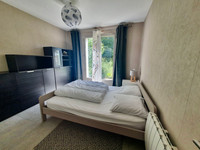

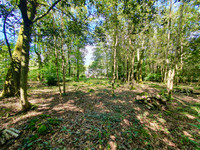

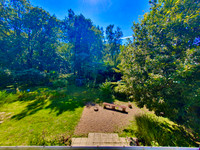

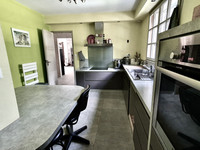

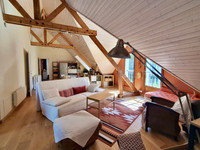

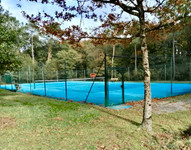

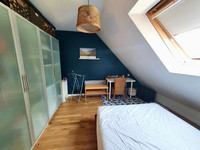

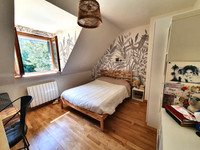

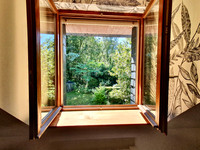

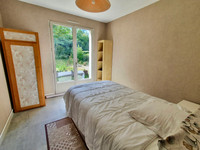

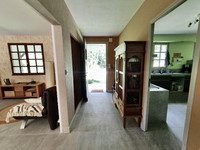
 Voir l'annonce en Français
Voir l'annonce en Français