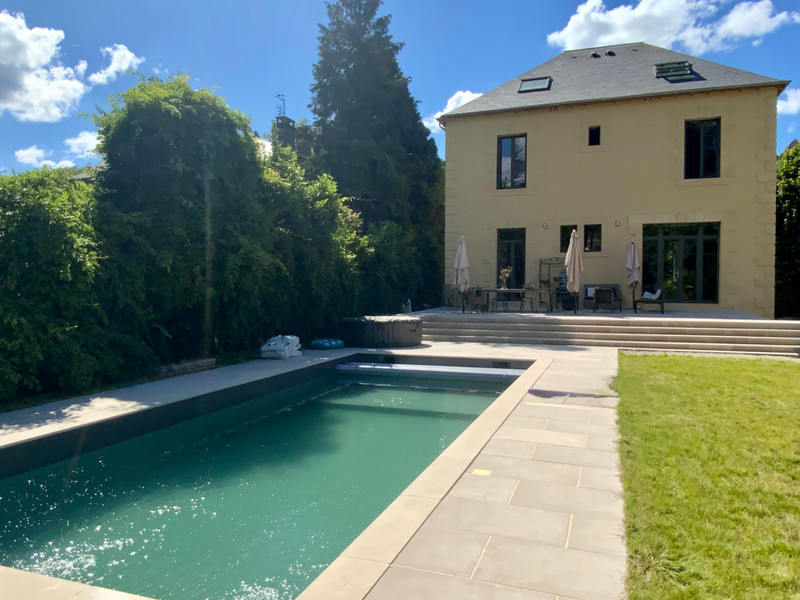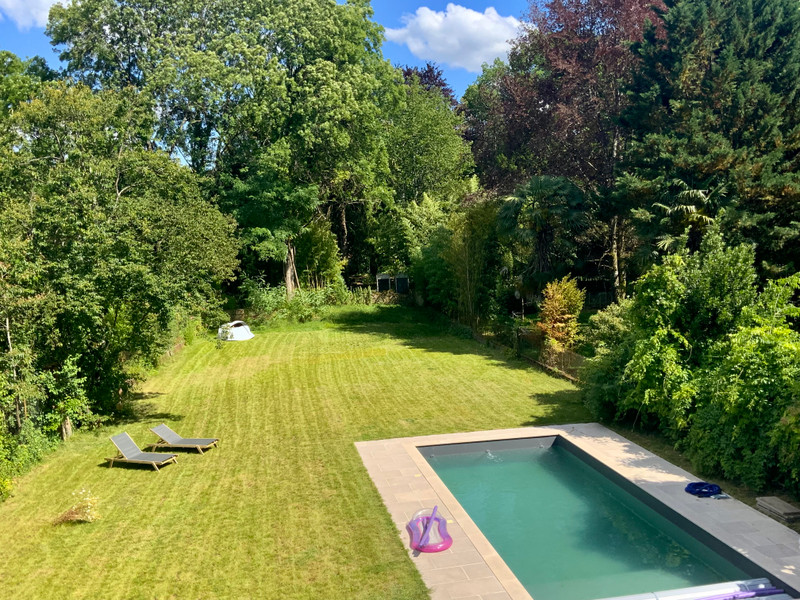- Town property
- Village property
- 0-2KM to amenities
- City property
Montignac - Dordogne
Réf : A23702VIR24
181 m²
7 rooms | 5 beds | 2 baths
1,400m²
€550,000 - £476,245**



















This exceptional 5-bedroom townhouse in the heart of Montignac was fully renovated in 2023 and boasts a rare Energy Rating A. Bright, beautifully finished and designed for easy living, it offers spacious living areas, a luxurious kitchen, large bedrooms, and elegant bathrooms across three levels. The sunny rear garden features a 60 m² stone terrace and a heated saltwater pool, perfect for summer entertaining. Secure parking, a gated front garden, and a full basement complete the package. With all shops, restaurants and the Vézère River on your doorstep, this is an ideal principal home, second home, or investment in one of the Dordogne’s most sought-after towns. Must be seen to be appreciated.
BENEFITS
LOCATION
* m² for information only
BENEFITS
LOCATION
FINANCIAL INFORMATION
Price
€550,000 £476,245**
Fees paid by
vendor
Property Tax
From - €1 712
** The currency conversion is for convenience of reference only.
Set in the heart of historic Montignac — famed for its vibrant market, riverside charm and proximity to the Lascaux caves — this stunning townhouse offers elegance, energy efficiency, and everyday convenience in equal measure.
Fully renovated in 2023, the property is move-in ready and perfect for a family home, stylish second residence or even a boutique holiday rental. With a highly sought-after Energy Rating A, comfort and sustainability are guaranteed.
Ground Floor
The dual staircase leads to a glass-panelled entrance lobby (7.6 m²) that sets the tone for the light-filled interior. To the left, the double aspect salon & dining room (31 m²) offers French doors opening to the rear terrace. On the right, an exceptionally large family kitchen (29.5 m²) with island unit and top-range appliances invites entertaining. The kitchen opens to a walk-in pantry (5.3 m²), cleverly housing laundry and technical systems. A WC completes this level.
First Floor
Three generously proportioned bedrooms are found here:
– A master suite (18 m²) with walk-in dressing room and a sleek ensuite (7.2 m²) with tub and walk-in shower
– A second bedroom (13.7 m²) with its own wash area and garden views
– A third bedroom (25.6 m²) with balcony access and views over the front garden and riverside
– A separate WC (1.5 m²)
Second Floor
Originally designed as a guest floor or possible independent suite, this level features:
– A spacious landing (10 m²) with all plumbing pre-installed for a kitchenette
– Two additional bedrooms (11 m² & 5.5 m²), one with interconnecting dressing room (2.5 m²)
– A modern shower room (7 m²) and separate WC (1 m²)
Exterior
The front garden is enclosed with wrought-iron gates and provides privacy and curb appeal. Side access opens onto a private driveway with multiple parking spaces.
To the rear, the 60 m² raised terrace in Templar stone leads down to a landscaped lawn with mature plantings and a heated saltwater swimming pool — all designed for low maintenance and maximum enjoyment.
A full sous-sol basement spans the entire footprint of the ground floor and houses the pool equipment while offering vast additional storage.
Location
Just steps from the Vézère River, the town centre, restaurants, boulangeries, and essential services, this house is a rare find — all the benefits of village life with none of the compromises.
The A89 motorway and Brive airport are within easy reach, making this both a perfect escape and a practical base.
------
Information about risks to which this property is exposed is available on the Géorisques website : https://www.georisques.gouv.fr
Estimated annual energy costs
between 522 € and
706 € for 2021
FINANCIAL INFORMATION
Price
€550,000 - £476,245**
Fees
vendor
Property Tax
From - €1 712
** The currency conversion is for convenience of reference only
House in Montignac
Dordogne
€550,000


Thank you for your request
We have received your request for information. One of our advisers will contact you as soon as possible to answer all your questions and provide you with the necessary information.
In the meantime, please feel free to explore other properties on our site.
Best regards,
The LEGGETT International Real Estate Team
