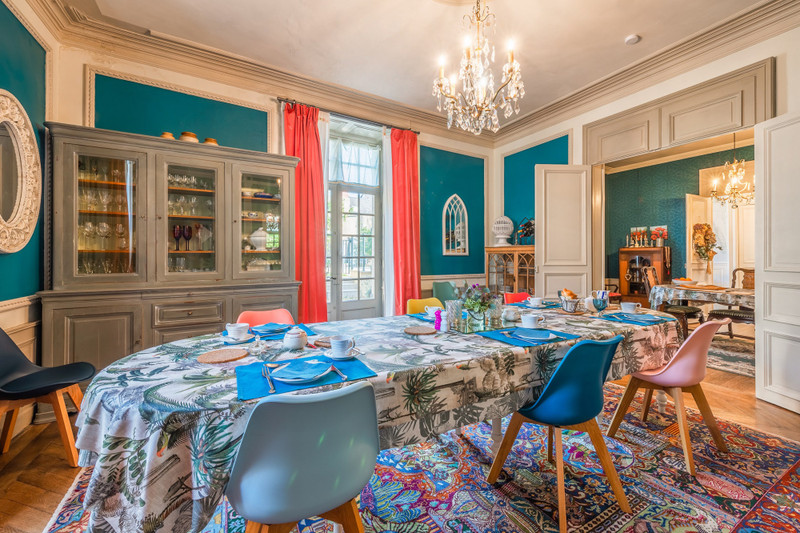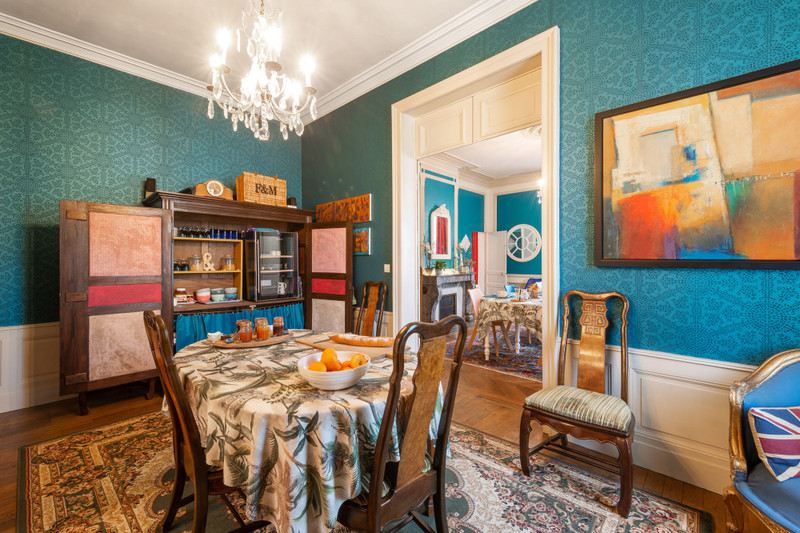- Town property
- 0-2KM to amenities
Le Lude - Sarthe
Réf : A35832ELE72
384 m²
12 rooms | 8 beds | 8 baths
837m²
€561,800 €549,950 (HAI) - £479,776**



















This elegant 8 bedroom maison de maître sits in the centre of Le Lude, a popular Loir Valley town with shops, cafés and services a short walk away. The house offers generous rooms, original features, a private walled garden and a heated pool, making it ideal as a family home, holiday property or guesthouse project. It is currently being run as an award winning B&B and combines character, space and convenience with easy access to Le Mans, Tours and Angers. Buyers looking for a large period property in the Loire Valley with strong rental potential and go + Less than 3 hours' drive from Paris, close to the A28 motorway. 45 kms from Le Mans, with famous 24 Hour circuit, 55 kms from Tours (airport with regular low-cost flights to London and other destinations), and 65 kms from Angers - all with TGV links to Paris. + This beautiful Loir Valley region is made up of gently rolling hills, meandering rivers, vineyards and forests, and is dotted with pretty historical towns and villages.
BENEFITS
LOCATION
* m² for information only
BENEFITS
LOCATION
FINANCIAL INFORMATION
Price
€561,800 €549,950 (HAI) £479,776**
Agency Fees
6% TTC inclus
Agency Fees paid by
buyer
Price without fees
€518 821
Property Tax
From - €3 831
** The currency conversion is for convenience of reference only.
Elegant building with high ceilings, tall windows, wall paneling and cornices, decorated to a high standard.
The property has mains gas central heating, single-glazed windows. It is well maintained, with extensive work over the past 5 years including: new roof over the owners' accommodation, updated shower rooms, attic conversion, wood burner, swimming pool, repainted façade, wood store, charger for electric cars.
ENTRANCE HALL (1.48x6.2m) with wooden floor and murals, double doors to OFFICE on left, double doors to guest breakfast room on right with further double doors leading into dining room, and REAR HALL (9.67x3m) with tiled floor straight ahead. Staircase in rear hall leads up to the 5 guest bedrooms. Guest lounge off the rear hall , and stairs down to vaulted WINE CELLAR.
B&B:
BREAKFAST ROOM (5.3x3.75m): wooden floor, window overlooking garden
DINING ROOM (5.3x4.92m): parquet floor, fireplace, 2 French doors to courtyard garden, window
GUEST LOUNGE (4.81x3m), with wood paneling
UPSTAIRS LANDING (9.67x3m): wooden floor, window, large fitted cupboard
5 BEDROOMS ranging from 20m2 to 31m2 (including individual en-suite shower rooms with WC): wooden floors or quarry tiles, 4 overlooking courtyard garden
Staircase to LAUNDRY ROOM, UPPER LANDING, 2 further ensuite BEDROOMS
OWNERS' APARTMENT:
Access from the office and the rear hall into sitting room, which leads to the kitchen, utility room and private stairs up to bedroom with en-suite shower room with WC, and small dressing room.
SITTING ROOM (5.6x5.6m): fireplace, tiled floor, large window and French doors to the garden
KITCHEN L-shaped (6.58 x 5.84 m widest): tiled floor, bespoke oak units and island, window and 2 glazed doors to patio area in garden, with WC and BOILER ROOM
OUTSIDE
Spacious COURTYARD, fenced off POOL AREA, wood store, private owners' garden.
Perfect if you are looking for either a magnificent family home, or a livelihood in France. If you wish to continue with the B&B, you could be up and running almost immediately, subject to negotiation.
------
Information about risks to which this property is exposed is available on the Géorisques website : https://www.georisques.gouv.fr
Estimated annual energy costs
between 5100 € and
6970 € for 2023
FINANCIAL INFORMATION
Price
€561,800 €549,950 (HAI) - £479,776**
Agency Fees
6% TTC inclus
Paid by
buyer
Price without fees
€518 821
Property Tax
From - €3 831
** The currency conversion is for convenience of reference only
House in Le Lude
Sarthe
€549,950 €561,800


Thank you for your request
We have received your request for information. One of our advisers will contact you as soon as possible to answer all your questions and provide you with the necessary information.
In the meantime, please feel free to explore other properties on our site.
Best regards,
The LEGGETT International Real Estate Team

MARKET COMMENTARY - EXCLUSIVE PREVIEW
French Alps
Get pricing data from 26 leading resorts, as well as expert commentary from our 50+ local experts. Knowledge is power.