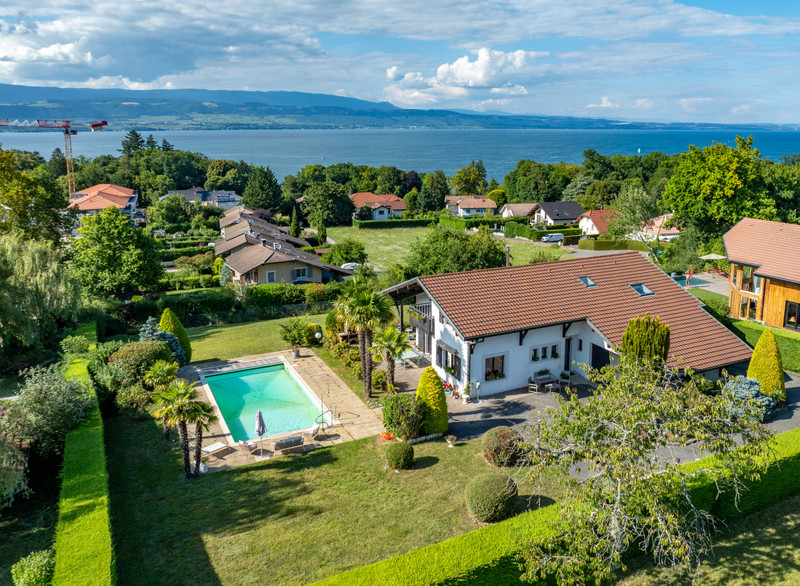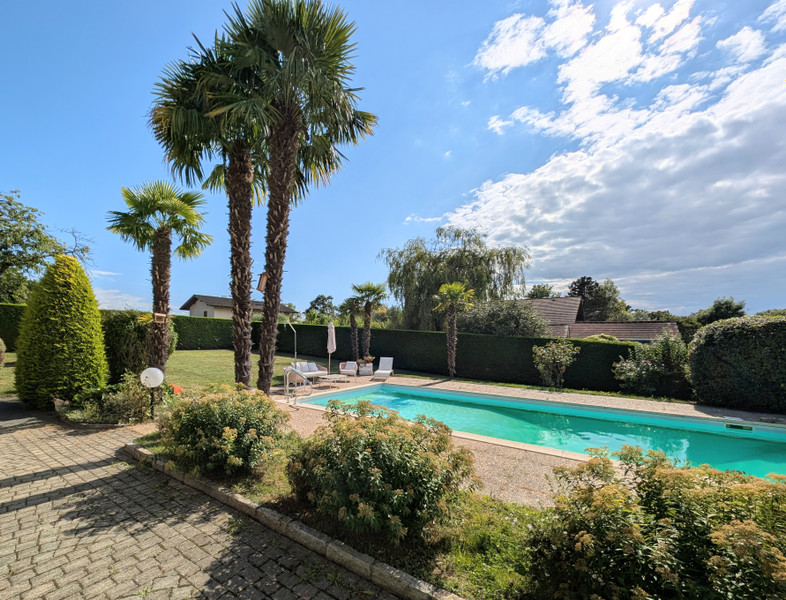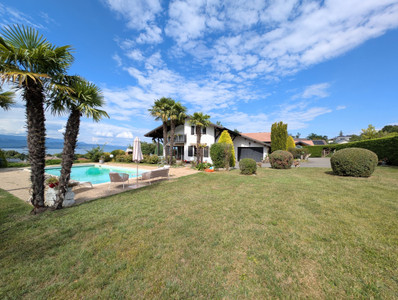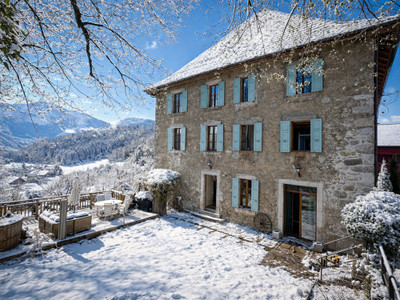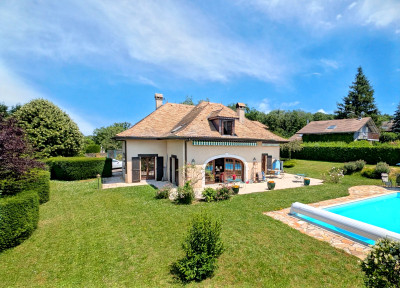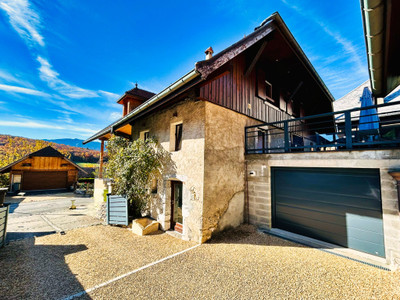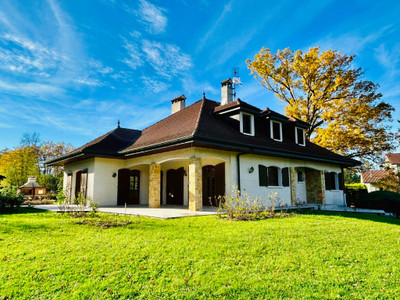House in Yvoire, Haute-Savoie
Réf : A38922BES74
Large family home with amazing lake views, tastefully renovated with fully enclosed garden.
Nestled above the famous village of Yvoire, this house has been superbly renovated to the highest standards by it's current owners.
With 3 bedrooms, and the space to create more, 2 bathrooms, a brand new fully equipped kitchen, dining room, light and airy lounge area with wood burning stove,, library area and full basement, this property is perfect for a growing family.
On the ground floor there is a large master suite, with brand new shower room and a space to create a walk in wardrobe.
On the first floor there is a huge mezzanine with 2 bedrooms, a family bathroom and a space for a play area or home study.
There is a full basement with multiple rooms, ideal to create a home cinema, extra accommodation or even a home gym. The basement is accessible from inside the property, or through a separate basement entrance.
The garden which surrounds the property, is fully enclosed and has a pool area and terraces. There is a gated drive with garage.
BENEFITS
- Lake views
- Large mature garden
- Swimming pool
- Full basement
- Ideal for frontaliers
LOCATION
- 50km or less to ferry
- 50km or less to airport
- 0-2KM to amenities
FEATURES
Réf : A38922BES74
-
Swimming Pool
-
Mains Drains
-
Garage
-
Detached
-
Double glazing
-
Panoramic views
-
Woodburner(s)
-
Garden
-
Terrace
BENEFITS
- Lake views
- Large mature garden
- Swimming pool
- Full basement
- Ideal for frontaliers
LOCATION
- 50km or less to ferry
- 50km or less to airport
- 0-2KM to amenities
FINANCIAL INFORMATION
€1,490,000
€1,350,000
£1,178,415**
** The currency conversion is for convenience of reference only.
With a modern living vibe, beautiful lake views, a useable garden and secure boundary we expect a lot of interest in this 'ready to go' property.
The lake is only stroll away via the charming medieval village. At the lake you can get the ferryboat to Nyon is Switzerland, suitable to get to and from the airport, Geneva and access to the Suisse train network.
From the entrance gate you are just steps away from the 'wilderness', via miles of public paths and protected nature forest and pastures you are in the ideal situation to profit from all aspects of this wonderful region. And then skiing is also close, within 35 mins of a local station, and 1h15/30 to Chamonix, or Morzine or Flaine.... the choice is massive.
This totally renovated house is suitable for many purposes, as a day to day home with schools and and public services not far away, or for a second home where you could simply lockup the property. Obviously the pool , the garden lend themselves to social occasions as well as just reading a book and chilaxing.
This spacious house has all the features you'd expect and more.
You enter the property via an electric gate, with large driveway and parking areas. There is a secure garage with door into the hallway.
When entering the house there is a reception area, with cloak room and guest toilet.
You walk into the lounge, and via its multiple large windows the lake is very present.
The comfortable lounge is double height and has a stunning wood burning stove. From the lounge, there is a semi-closed kitchen with stone worktops, large range cooker, incorporated dishwasher and fridge.
There is a serving hatch into the dining area, which is light and airy.
This open space leads onto the terraces, the pool area and the garden beyond.
On the first floor, via a beautifully crafted staircase, you have a large mezzanine, where you can look down into the lounge area. The mezzanine which is newly carpeted could also be transformed into further bedrooms if required. There is a large area which could be used as a playroom or a home study.
Both bedrooms on this level are the perfect size, with a window and velux per room. There is a renovated family bathroom and a seperate toliet.
In the basement, via either an internal staircase or exterior entrance, there is multiple rooms which are bright and clean. These could be renovated to your needs, a home gym,, or cinema, or a hobby room or further bedrooms.
The entire property overlooks the lake and the garden if fully enclosed.
Room sizes
Ground floor:
Lounge 23m²
Dining area 11m²
Library 12m²
Kitchen 11m²
Master bedroom 11.70m²
Master bathroom 7.40m²
Master Dressing 9m²
1st floor:
Bedroom 1: 17m²
Bedroom 2: 17m²
Bathroom: 6.18m²
Mezzanine: 56m²
Further photos available - get in touch with our local team to discuss your property needs and to organize your visit.
------
Information about risks to which this property is exposed is available on the Géorisques website : https://www.georisques.gouv.fr
Energy efficiency ratings (DPE + GES)
made after July 1, 2021
FINANCIAL INFORMATION
€1,490,000
€1,350,000
- £1,178,415**
** The currency conversion is for convenience of reference only
Bon de recherche
Use our discreet "off market" service
Contact us
What is Tracfin ?
Why sell through Leggett International ? We market your property to buyers around the world - meaning quicker sales at a price to suit you. Sell your property with Leggett & Hamptons
Testimonials
Agencies & teams throughout France
Contact us
International market with Leggett International Real Estate in association with Hamptons International This partnership offers a powerful synergy, combining fine local expertise with unrivalled global reach.
 Back
Back
 Back
Back



























