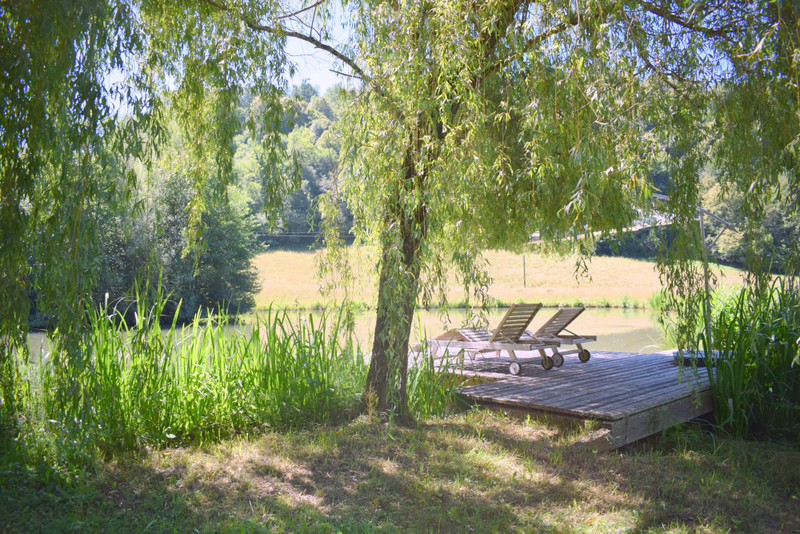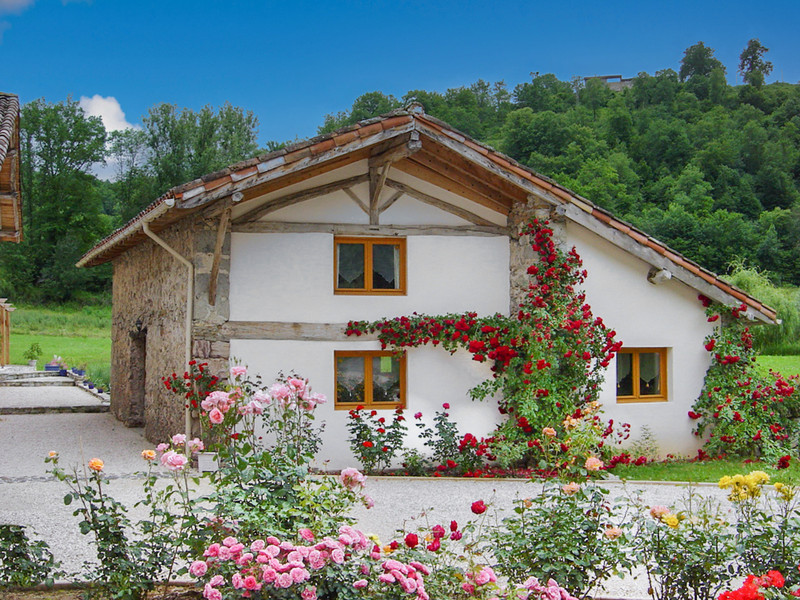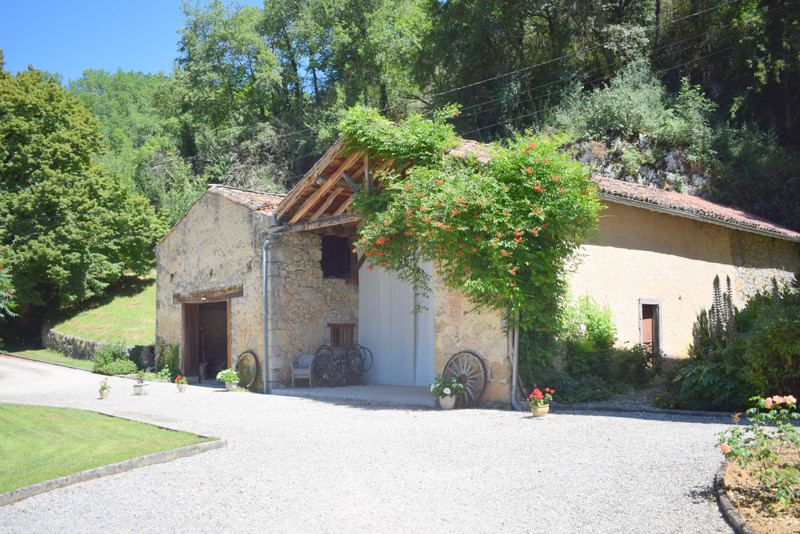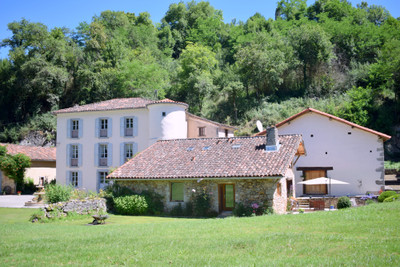The Chateau is situated in an 18-acre estate, lying in a small tranquil valley surrounded by wooded hills, with wild-flower meadows, a spring-fed lake and bordered by a bubbling tree-shaded brook.
The building has been extensively renovated and exceptionally well maintained , all the roofs have been renovated, renewed plumbing, electrical wiring, and double glazing throughout.
Just 15 km to the mountains, 54 km to skiing at Guzet Neige, easy access to both Toulouse and Carcassonne airports, and the Mediterranean coast 188 km away. Clermont village (1 Km) has a combined small shop/cafe/bar/bistro; Le Mas d'Azil (8 Km) has 2 mini-supermarkets, 3 restaurants, bar, bank, chemist, baker and a newspaper shop.
Opportunities include
* a large family home
* several homes for groups of friends to live communally
* a wedding venue
* continue as a yoga retreat
* to hire to groups including artists, cooking school, nature lovers, cyclists, bikers
Many possibilities, not to be missed.
Built in the 16th century the property has:
THE PETIT CHATEAU (300 m2 habitable space)
Llink to watch - https://www.youtube.com/watch?v=93OOYpAaetg
This lovely building has accommodation over three floors as follows:
Ground Floor
• Combined dining and sitting room, with exposed oak beams and ceiling joists. Large wood burning stove installed in a 'walk-in' fireplace
• Library with wood paneled bookcase running the length of the room, and with a central open fireplace
• Kitchen with fitted units for oven, hob, and microwave. Full height fridge/freezer and dish washer
• Utility room with oil-fired central heating boiler (top of the range Viessmann), and washing machine
• Lobby area leading to spiral staircase and back door
• Back door opening onto a cobbled courtyard with a covered al fresco dining area
• Rare example of an oak spiral staircase leading to first floor and second floor
• WC underneath the spiral staircase.
ROOM SIZES
Kitchen 6.10 m x 2.60 m
Dining room and lounge 8.10 m x 4.70 m
Study/Library 6.50 m x 4.10 m
Utility room 4.30 m x 2.20 m
First Floor
• Large lounge with open fireplace, and two full length French windows with south-facing views over the lake and estate
• Double bedroom overlooking the courtyard with an en-suite bathroom, comprising full-length shower, basin and WC
• Double bedroom facing west, with an en suite bathroom, comprising full-length shower, basin and WC
• Double bedroom with full length French window with south-facing views over the lake
• Full length dressing room leading to separate bathroom
• Bathroom comprising fitted vanity unit with basin, renovated cast-iron bath and WC.
ROOM SIZES
Bedroom 1 4.20 m x 2.90 m
Lounge 8.20 m x 5.10 m
Bedroom 2 4.70 m x 3.80 m
Bedroom 3 4.90 m x 4.30 m
Dressing room 4.40 m x 2.35 m
Bathroom et WC 3.20 m x 2.35 m
Shower room et WC 2.35 m x 2.20 m
Second Floor
• Most of the top floor is an open plan, fully equipped indoor yoga studio with central heating. Three full length French windows with south-facing views over the lake and estate
• Treatment room 1 with massage table and window views to the rock-face covered with wild flowers
• Treatment room 2 with inversion table.
• Small storage room.
ROOM SIZES
Yoga studio 10.38 m x 8.10 m
Treatment room 6.25 m x 2.70 m
Storage room 2.70 m x 2.35 m
EAST WING (approx 85 m2)
Adjoining the Château is an East Wing which is entered from the cobbled courtyard and accessible from the main house via a connecting door which can be locked if required allowing this part of the property to be a self-contained apartment.
Accommodation is again arranged over three floors as follows:
Ground Floor
• Main entrance door from the cobbled courtyard and entrance hall with original stone floor and large traditional bread oven (not in use)
First Floor
• Kitchen with fitted units for oven, hob, microwave and fridge, overlooking the cobbled courtyard
• Bathroom comprising fitted vanity unit with basin, resin bath with shower, and WC
ROOM SIZES
Kitchen 4.60 m x 3.80 m
Bathroom (not measured)
Second Floor
• Lounge leading to single bedroom and double bedroom
• Single bedroom
• Double bedroom overlooking the cobbled courtyard. There is also a connecting door which opens onto the main house spiral staircase. This door can be locked or unlocked, depending on access requirements
• Separate WC.
ROOM SIZES
Lounge 4.80 m x 4.00 m
Bedroom 1 4.12 m x 2.70 m
Bedroom 2 5.25 m x 2.60 m
SPRING COTTAGE (approx 110 m2)
The owners completely renovated and converted their open stone barn into a spacious and comfortable 3-bedroom cottage in 2003/4,
Ground Floor
• Large lounge with a wood burning stove and patio doors onto an exterior tiled terrace ideal for al fresco dining and sunbathing.
• Kitchen and dining room with fitted units for oven, hob, microwave and fridge/freezer and ample space for a 6-seat dining table
• Bedroom 1 with twin beds, leading to en-suite bathroom with full-length shower, wash basin and WC.
ROOM SIZES
Lounge 41 m2
Bedroom 1 17.1 m2
Shower room (not measured)
Kitchen 15.2 m2
First Floor
• Bedroom 2 with double bed, leading to en suite bathroom with full-length shower, wash basin and WC
• Bedroom 3 with twin beds, leading to en suite bathroom with full-length shower, wash basin and WC.
ROOM SIZES
Bedroom 2 15.6 m2
Shower room (not measured)
Bedroom 3 21 m2
Shower room (not measured
THE GRANGE (approx 249 m2)
In 2005/6 the owners extended the accommodation for their yoga guests by renovating and converting a large stone barn into spacious and comfortable accommodation. They retained many original features when completing this work.
Ground Floor
• Bedroom 1 with twin beds, leading to en suite bathroom with full-length shower, wash basin and WC
• Bedroom 2 with twin beds, leading to en suite bathroom with full-length shower, wash basin and WC
• Bedroom 3 with twin beds, leading to en suite bathroom with full-length shower, wash basin and WC
• Bedroom 4 with a single bed, leading to en suite bathroom with full-length shower, wash basin and WC
• Bedroom 5 with a double bed, leading to en suite bathroom with full-length shower, wash basin and WC.
First Floor
• Bedroom 6 with a double bed, leading to en suite bathroom with full-length shower, wash basin and WC
• Bedroom 7 with twin beds, leading to en suite bathroom with full-length shower, wash basin and WC
• Very large lounge and dining area, with a kitchen at each end. Each kitchen has fitted units with oven, hob, microwave and fridge/freezer. Space for two, 6-seat dining tables in each kitchen area
• Two patio doors lead onto a full-length balcony, with lounger chairs and two 4-seat dining tables for al fresco dining, overlooking a white garden
• Large utility and storage room containing two hot water cylinders and shelving for bed linen, etc.
STONE BARN, YOGA STUDIO (approx 119 m2)
The second studio is housed in an ancient renovated stone barn with a wooden floor. The rear wall is built into the rock-face that extends from ceiling to floor. This provides a dramatic back-drop to a cool and relaxing yoga studio; ideal during hot summer days
GARAGE & WORKSHOP (approx 134 m2)
A 4th stone barn adjoins the yoga studio. It has been renovated to provide a large double garage on the ground floor.
A staircase leads to a spacious first floor. This is currently used for storage of building materials.
GROUNDS
In front of the Chateau is a small lake of approximately 2,000 sq metres, and depth up to 3 metres. It is fed from a natural spring on the estate which flows throughout the year. The water has been tested annually, and found to be of high quality, e.g. measurements of e. coli were consistently zero.
The lake is home to a wonderful multitude of mammals and birds: wild ducks breed on the tiny island, deer come to drink the waters in the early morning; kingfishers and herons to fish. The rare and protected little emerald green Reinette frogs breed successfully here, which accounts for the absence of mosquitoes!
A wooden bathing platform with steps provides easy access for a dip in the lake. You will be swimming with iridescent blue damselflies and dragonflies hovering all around, and sand martins swooping down to drink on the wing at dusk.
A stone and brick barbecue overlooks the lake, adjacent to a large stone and solid oak picnic table under a spreading willow tree.
Three hammocks are located next to a small waterfall feeding into the lake.
A meandering stream borders the west boarder of the property and the Grange has its own patio with a rose and vine covered pergola.
LOCATION AND ACCESSIBILITY
The estate is situated in the French Department of the Ariege, located in the heart of the Pyrenees, bordering Spain and Andorra. This beautiful unspoilt region has been officially designated as the "Parc Naturel Régional des Pyrénées Ariégeoises".
The Ariege is one of the most unspoilt and least populated regions of France, whose inhabitants have held fast to their rural traditions. The countryside is wild but easily accessible. Top grade trout streams rush down forested mountainsides into rivers where kayakers paddle. Hiking and walking trails lead to 3000 metre peaks where chamoix, marmots and rarely bears roam, with eagles, buzzards and even vultures circling above. Cyclists can take in a stage of the Tour de France, mountain bike down tracks or gently pedal in the valleys. The nearest ski resorts are just an hour drive away.
The Chateau is just 80-minute drive south of Toulouse airport with regular flights from the main airports in the UK and Europe and a little further to Carcassonne airport.
A 30-minute drive and you are at the train station at Foix.
BUSINESS OPPORTUNITIES
The owners have now retired but ran a successful yoga retreat. However, this Chateau complex offers numerous business opportunities for an enterprising new owner to expand into complementary activities either in addition to or combined with yoga vocations for example:
• Guided walks in the Pyrenees
• Cycling the various mountain climbs popular with the Tour de France, gentle road cycling or mountain biking
• Painting holidays/classes – there are many local painters who would welcome the opportunity to provide instruction and the first-floor room over the garage could provide an excellent painting studio
• Photography – the flora and fauna, mountains, rivers and lakes are a perfect setting for photography enthusiasts
• Creative writing – the peace and surroundings are perfect to inspire authors
It would also make a perfect Wedding Venue.
These are just a few ideas of how the business could be expanded. Furthermore, the Mayor of the village has expressed his support for the building of additional holiday accommodation in the grounds of the domaine, for example chalets around the lake.
If you are looking for a property with huge potential to have your own business, then this lovely estate could offer you everything you require.
------
Information about risks to which this property is exposed is available on the Géorisques website : https://www.georisques.gouv.fr
Bon de recherche
Use our discreet "off market" service
Contact us
Why sell through Leggett International ? We market your property to buyers around the world - meaning quicker sales at a price to suit you. Sell your property with Leggett & Hamptons
Testimonials
Agencies & teams throughout France
Contact us
International market with Leggett International Real Estate in association with Hamptons International This partnership offers a powerful synergy, combining fine local expertise with unrivalled global reach.
 Back
Back
 Back
Back





























