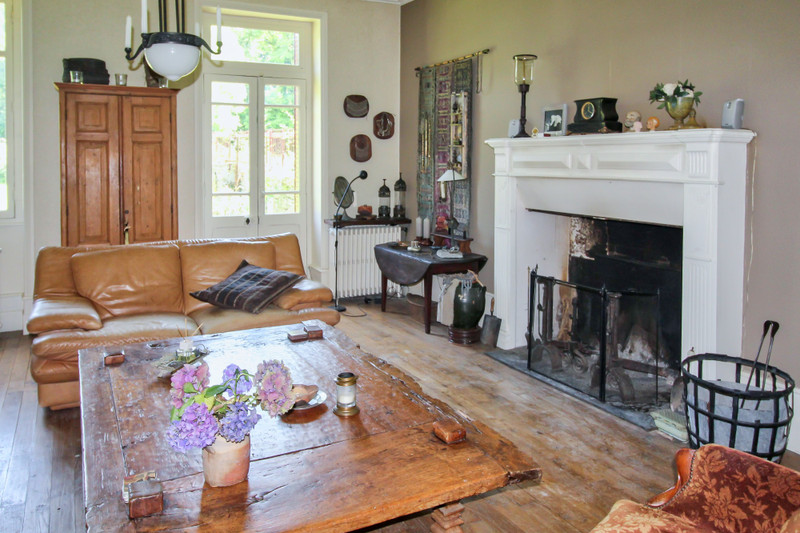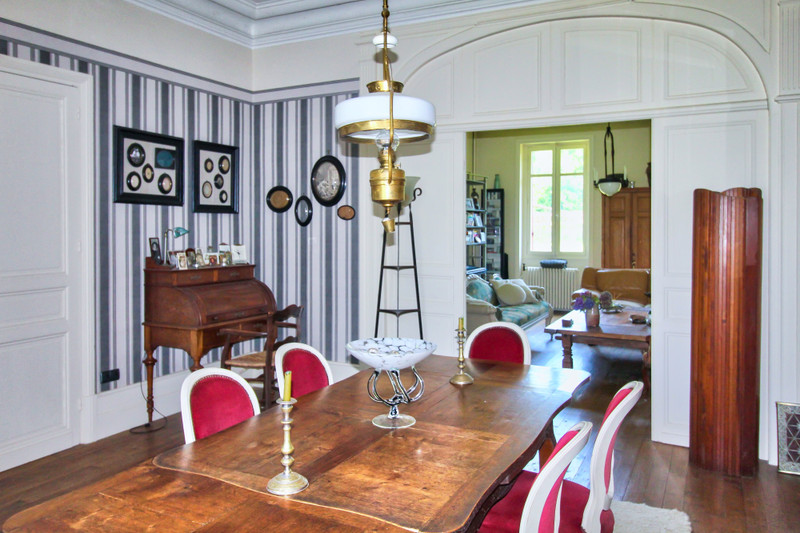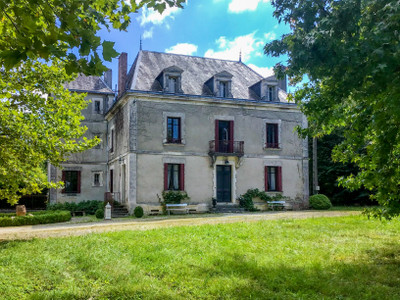- 50km or less to airport
Chalais - Dordogne
Réf : A07748
475 m²
13 rooms | 9 beds | 5 baths
3,94 ha
€485,000 (HAI) - £425,006**



















This striking manor house offers four ensuite bedrooms, with further rooms available for renovation, giving the opportunity to create extra bedrooms or living areas. Arrive in the grand hallway with its intricately tiled floor, and then into the large, elegant lounge and adjoining dining room, both retaining fine original features such as ornate plasterwork on the ceilings, wood panelling, and open fireplaces. The house has an enclosed garden to the rear, while the wider estate extends to around 4 hectares, incorporating meadows and mature woodland. A range of stone outbuildings and a substantial barn provide ample space for storage, workshops, or conversion into separate accommodation if desired. With its character, space, and versatility, this property would suit a variety of uses, whether as a welcoming family domain, a boutique hotel, a wedding venue, or a charming bed and breakfast in a private countryside setting.
BENEFITS
LOCATION
* m² for information only
BENEFITS
LOCATION
FINANCIAL INFORMATION
Price
€485,000 (HAI) £425,006**
Agency Fees
4% TTC inclus
Agency Fees paid by
buyer
Price without fees
€466 346
Property Tax
From - €2 320
** The currency conversion is for convenience of reference only.
This striking manor house offers four ensuite bedrooms, with further rooms available for renovation, giving the opportunity to create extra bedrooms or living areas. Arrive in the grand hallway with its intricately tiled floor, and then into the large, elegant lounge and adjoining dining room, both retaining fine original features such as ornate plasterwork on the ceilings, wood panelling, and open fireplaces. The house has an enclosed garden to the rear, while the wider estate extends to around 4 hectares, incorporating meadows and mature woodland. A range of stone outbuildings and a substantial barn provide ample space for storage, workshops, or conversion into separate accommodation if desired. With its character, space, and versatility, this property would suit a variety of uses, whether as a welcoming family domain, a boutique hotel, a wedding venue, or a charming bed and breakfast in a private countryside setting.
ENTRANCE HALL (2,6m x 11,5m = 29,4m2)
This grand hallway sets the scene as soon as you enter the property, with an ornate tiled floor and elegant chandeliers with their delicate ceiling roses. A handsome central staircase leads to the floors above.
KITCHEN (4m x 5,7m = 22,6m2)
Stately dimensions blend perfectly with rustic charm in this welcoming kitchen. A gigantic stone fireplace houses an ornate cuisinière. A wall of built-in cupboards gives ample storage. A door leads into the “tower” which offers additional utility and pantry rooms on the ground floor. A further door leads out to the enclosed rear garden.
LOUNGE (5,3m x 5,9m = 33,3m2)
Across the hallway from the kitchen through double doors, you arrive into the comfortable family lounge with its open fireplace, ideal for cozy evenings in. Further ornate doors lead through to the…
DINING ROOM
…elegant dining room, with its equally generous proportions and decorative marble fire surround. Perfect for family gatherings and entertaining friends.
SIDE ROOM (4mx 5,6m = 22,7m2)
Although currently without portfolio, this room would make a perfect TV room, cosy snug, an intimate library, or a spacious office or even a bar. An interior door leads through to a small office. An exterior door exits to the side of the house.
OFFICE (2,9 x 2,2 = 6,5m2)
This compact office can also be accessed from the main stairwell. Perhaps an ideal back office to a stairwell reception if the property were to be used as a boutique hotel. From the stairwell, head upstairs to the bedrooms on the first floor..
Each of the generous bedrooms has beautiful original wooden flooring, and a fireplace, as well as an ensuite shower room.
BEDROOM 1 (3,3m x 5,6m = 18,3m2) EN SUITE with shower and sink (1,1m x 2m = 2,3m2)
BEDROOM 2 (4,5m x 5,7m = 25,5m2) EN SUITE with shower and sink (1,2m x 2,1m = 2,5m2)
BEDROOM 3 (5,7m x 4,5m = 25,8m2) ENSUITE with shower, sink, and toilet (4,5m2)
BEDROOM 4 (5,6m x 4m = 22,4m2) EN SUITE with shower, sink, and toilet (2,2m x 12m = 4,4m2)
STORE ROOM (1,9m x 2,9m = 5,8m2)
Currently in use as a walk-in wardrobe
FAMILY BATHROOM
Accessed from the landing via a corridor, this family bathroom has an eclectic mix of bathroom furniture including an enamelled tin bath tub and a vintage copper lavabo-style sink.
The main staircase continues up the the second floor, the rooms of which are currently used for storage, but could be renovated to provide additional living space.
ATTIC ROOM 1 (3,7m x 2,5m = 9,1m2)
ATTIC ROOM 2 (3,4m x 4,4m = 15,2m2)
ATTIC ROOM 3 currently a sewing room (3,5m x 4,4m = 15,3m2)
ATTIC ROOM 4 (3,3m x 2,5m = 8,1m2)
To one side of the house a square tower has further rooms:
TOWER ROOM - 2ND FLOOR (15,6m2)
TOWER ROOM - 1ST FLOOR (12,8m2) This room and the tower staircase can also be accessed from Bedroom 1. On the ground floor of the tower a pantry and a further store room are accessible from the kitchen:
STORE ROOM (2,5m x 2,9m = 7,5m2)
PANTRY (1,4m x 4,4m = 7,5m2)
LAND (39 394m2)
Having just under 4 hectares in total, the land is separated into meadows with a splendid tree-lined drive to the front of the house, an enclosed garden with a large central pergola ideal for fragrant climbing roses to the rear of the house, and woodland. There are also several useful outbuildings:
TOOL SHED (2,6m x 3,1m = 8,2m2)
TRACTOR SHED (8,9m x 6,1m = 54,7m2)
BARN (6,9m x 35,3m = 243,6m2) Potential to renovate for further accommodation
Train stations : La Coquille (4,4 km), Thivier (11 km)
Airports : Limoges (42 mins), Bergerac (1 hour 25 mins), Bordeaux (2 hours 20 mins)
All amenities available either 5 minutes away in La Coquille, or 9 minutes away in Thiviers. Thiviers also has a vibrant weekly market.
More photos available, all measurements approximate, Enquire today!!
------
Information about risks to which this property is exposed is available on the Géorisques website : https://www.georisques.gouv.fr
Estimated annual energy costs
between 9670 € and
13130 € for 2023
FINANCIAL INFORMATION
Price
€485,000 (HAI) - £425,006**
Agency Fees
4% TTC inclus
Paid by
buyer
Price without fees
€466 346
Property Tax
From - €2 320
** The currency conversion is for convenience of reference only
House in Chalais
Dordogne
€485,000


Thank you for your request
We have received your request for information. One of our advisers will contact you as soon as possible to answer all your questions and provide you with the necessary information.
In the meantime, please feel free to explore other properties on our site.
Best regards,
The LEGGETT International Real Estate Team

MARKET COMMENTARY - EXCLUSIVE PREVIEW
French Alps
Get pricing data from 26 leading resorts, as well as expert commentary from our 50+ local experts. Knowledge is power.