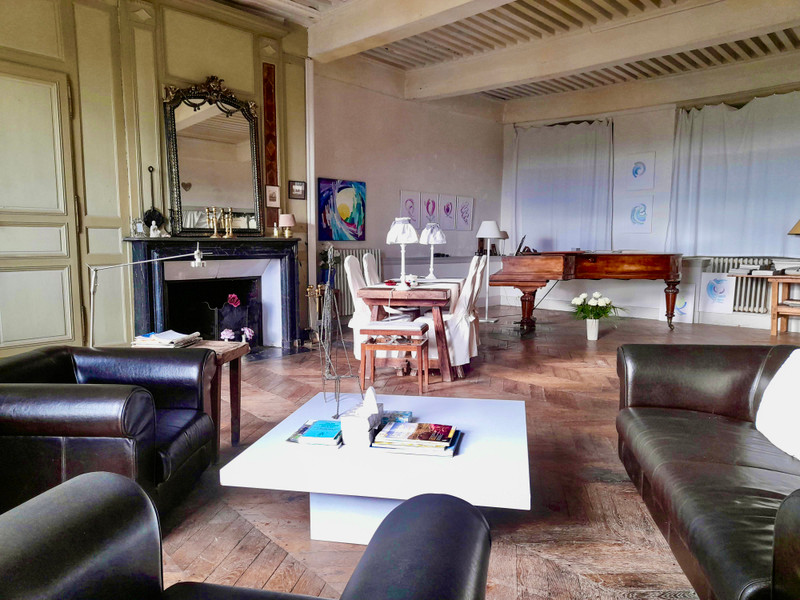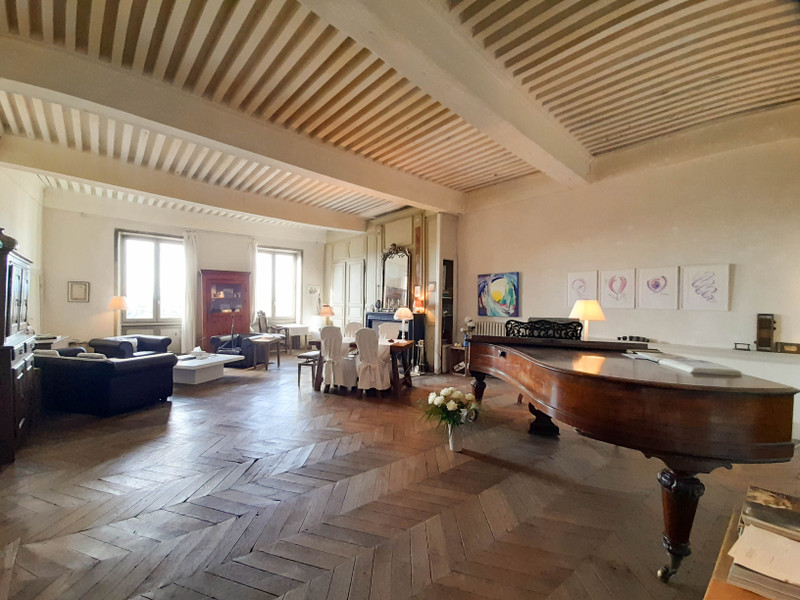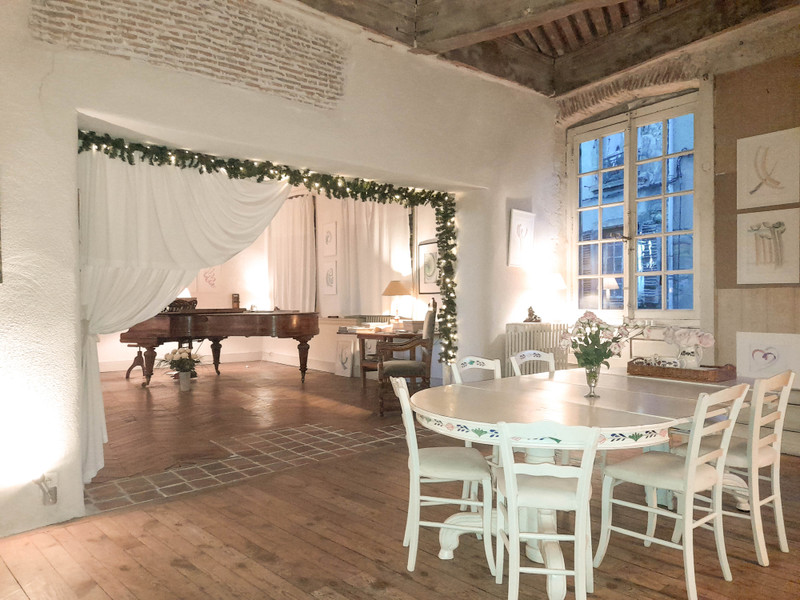Chateau in Thiers, Puy-de-Dôme
Réf : A14265
14th-century chateau de ville / private mansion / bed and breakfast. restored with panoramic views.
This imposing Hôtel Particulier, a Renaissance château lovingly restored by its current owner over a period of almost twenty years, is situated on one side in the heart of the medieval town and on the other side almost in the countryside. With a masterly view of the Auvergne volcanoes in the Massif Central at Thiers, it is nestled on the rocky slopes of the Forez and faces the Puy-de-Dôme.
Thiers is a small town with ten thousand inhabitants and was already famous for its knife-making in the Middle Ages. You will find all the shops and amenities you need, including a market every Saturday morning, a cultural centre, a municipal swimming pool, a library, a cinema, parks, restaurants, a music and dance conservatory, 500 medieval houses, a stadium, a railway station, etc.
Clermont-Ferrand's international airport Aulnat is 34 km away. The ski resort of Super Besse is 80 km away. Lyon is 100 km away.
BENEFITS
- Renaissance château, lovingly restored.
- Situated in Thiers, a busy thriving town.
- Shops, amenities, plus a Saturday morning market.
- Municipal pool, library, cinema & restaurants.
- Music & dance conservatory, 500 medieval houses.
LOCATION
- Town property
- 0-2KM to amenities
FEATURES
Réf : A14265
- Chateau
- Bed and Breakfast
- Family Home
- Maison de Maitre
-
Mains Drains
-
Garage
-
Business potential
-
Character property
-
Double glazing
-
Panoramic views
BENEFITS
- Renaissance château, lovingly restored.
- Situated in Thiers, a busy thriving town.
- Shops, amenities, plus a Saturday morning market.
- Municipal pool, library, cinema & restaurants.
- Music & dance conservatory, 500 medieval houses.
LOCATION
- Town property
- 0-2KM to amenities
FINANCIAL INFORMATION
€699,300
€472,500
(HAI) £400,491**
** The currency conversion is for convenience of reference only.
Currently used as a Bed and Breakfast, this bright house offers 480 m2 of completely renovated living space, with little left to do in the rest of the building.
On the street side of the ground floor: with its 1584 entrance door decorated with 4 columns, a 1.53 wide vaulted corridor leads to a cloakroom, a toilet, a small shop window on the street side, a bedroom with French ceiling (like all the large reception rooms in this castle) and high mullioned window with its shower room, double washbasin, suspended toilet, two dressing rooms and a small study. On the other side of the corridor is a 60m2 living room with its parquet floor of Versailles and an 8-metre long library closed with old doors, a small equipped kitchen in the Tower and a 6-metre long shop window on the street side.
A spiral staircase with 158 cm wide stone steps leads to the first floor in a concert hall (105m2 which is used as a living room outside concerts) with a large black marble fireplace, a large modern kitchen equipped and open for receptions and in the Tower a storage room for concert chairs.
On the 2nd floor: a 35 m2 living room with fireplace, open plan kitchen, in the Tower a small library, at the back a linen/dressing room and then a bedroom with its bathroom and hanging toilet. On the other side of the landing is a two-bedroom suite, corridor, dressing room and shower room with a suspended toilet.
On the 3rd floor :
a 75 m2 attic flat comprising a study in the tower, a dining room, a fitted kitchen, a boiler room, a living room, a bedroom and a shower room with a suspended toilet. On the other side of the landing is a family suite of 45 m2 with two bedrooms and a bathroom with a suspended toilet. In the spiral staircase there is still a toilet from 1700 and a small room that was used as a servant's bath.
The outbuildings :
1st basement accessible via the wider stone spiral staircase, comprising an old vaulted kitchen from 1450 with a large fireplace from the period and a stone sink from the period, a cellar. On the other side of the landing, a large stone paved room of 65 m2 is already provided with all the facilities to make a flat. The stone walls are already prepared and painted, and the 4 windows have electric blinds.
2nd basement or ground floor on the residents' side comprising a vaulted 4-car garage accessible from the outside via an automatic electronic door, a large storage room and a cellar. On the other side of the landing access to the large vaulted wine cellar below, is dug into the earth. It is also directly accessible via the garage.
The facades can only be done after all the interior work has been completed. The 2022 estimates for the facades are available. In a few months, the narrow house next door will also be for sale by the neighbour, this would be suitable to create a lift to easily service all levels. A lot of potential in all areas for this townhouse, a private mansion that belonged to the Grande Demoiselle, Anne Marie d'Orléans, cousin of Louis XIV.
The building is located within the perimeter of the church, thus the heritage of Thiers and the door of the main façade has been listed as a national monument since 1927.
There is no garden or balcony for this property.
All of the windows have been changed to grey painted wooden windows, double-glazed (tilt and turn for 9 of them), except on the medieval town side where the old windows from 1700 have been preserved at the request of the Monuments Historiques. The building has town gas central heating with cast iron radiators and is connected to the mains drainage system.
To appreciate this castle, a visit is necessary
------
Information about risks to which this property is exposed is available on the Géorisques website : https://www.georisques.gouv.fr
Diagnostic de performance energétique
FINANCIAL INFORMATION
€699,300
€472,500
(HAI) - £400,491**
** The currency conversion is for convenience of reference only
Bon de recherche
Use our discreet "off market" service
Contact us
Why sell through Leggett International ? We market your property to buyers around the world - meaning quicker sales at a price to suit you. Sell your property with Leggett & Hamptons
Testimonials
Agencies & teams throughout France
Contact us
International market with Leggett International Real Estate in association with Hamptons International This partnership offers a powerful synergy, combining fine local expertise with unrivalled global reach.
 Back
Back
 Back
Back


































