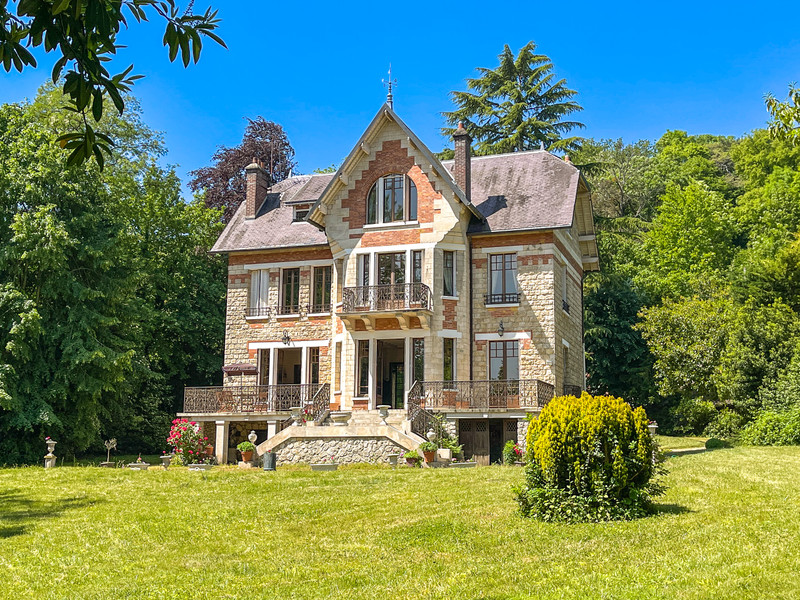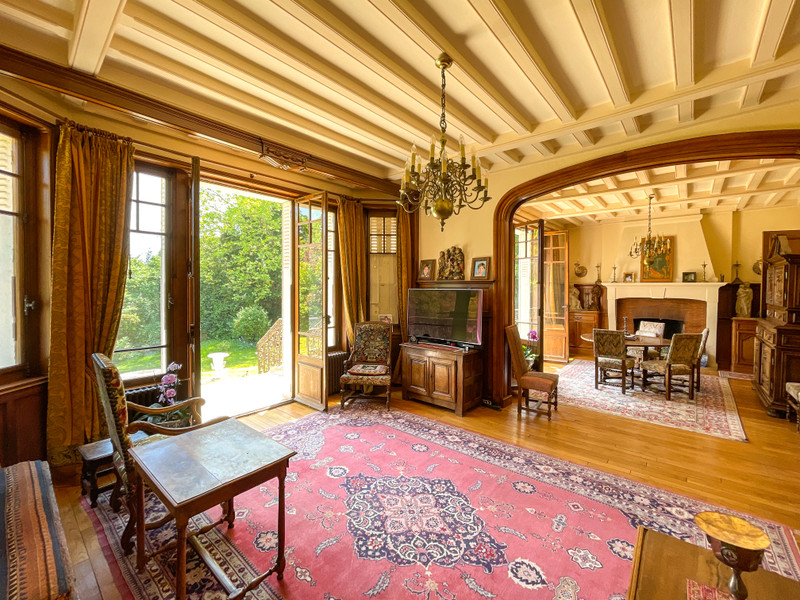- Town property
- 50km or less to airport
- 0-2KM to amenities
Parmain - Val-d'Oise
Réf : A15766
345 m²
11 rooms | 6 beds | 3 baths
3,904m²
€1,945,000 €1,895,000 - £1,606,202**



















In the prestigious Parc de Parmain; from the gatehouse a driveway meanders through landscaped gardens by an independent guesthouse, an orangery and a heated indoor swimming pool before arriving at the entrance of this magnificent stone-built manor house. In a prime position overlooking the valley, the house was built by master craftsmen using the finest materials and their high standards were maintained when this luxury residence was renovated. Ground floor: entrance hall, dining room, living room with coffered ceiling and access to a superb private terrace overlooking the gardens, office, kitchen and WC. First floor: Master bedroom, bathroom, boudoir, dressing room, shower room, office and WC. Second floor: 2 offices/bedrooms, 2 further bedrooms, bathroom and WC. Basement: Scullery, laundry/boiler room, workshop, wine cellar, dressing room and WC. Outside: garage, off-road parking, F2 gatehouse and F3 guesthouse. Almost 4000m2 of gardens. 10 mins walk to L’Isle-Adam Parmain station.
BENEFITS
LOCATION
* m² for information only
BENEFITS
LOCATION
FINANCIAL INFORMATION
Price
€1,945,000 €1,895,000 £1,606,202**
Fees paid by
vendor
Property Tax
From - €5 700
** The currency conversion is for convenience of reference only.
GROUND FLOOR
ENTRANCE - 10.5 m2 tiled floor
KITCHEN - 16.75 m2 hob, oven, extractor, dishwasher, fridge freezer, marble worktop.
DINING ROOM - 20 m2 stone and brick fireplace, solid oak parquet
LIVING ROOM - 26 m2 double glazed door giving access to a stone terrace overlooking the park Solid oak flooring
GUEST ROOM / OFFICE - 12.25 m2
BALCONY / TERRACE - 36m2 in Maximin stone
LANDING - 2,5m2 Cement tiles
WC - 1,5m2 With washbasin Marble floor to ceiling
DRESSING ROOM - 3.5m2 1 sink, solid wood cupboard, tiled floor
FIRST FLOOR
LANDING - 7.5m2 Solid oak parquet
WC - 1m2 Marble
LANDING - 3.5m2 Solid oak flooring
DRESSING ROOM - 10m2 Solid wood cupboards
DRESSING ROOM - 2m
BEDROOM ROOM - 12.75m2 with park view
DRESSING ROOM - 2m2 Solid wood cupboard
BATHROOM - 6,75m2 Marble, art fittings
BEDROOM 1 - 21.5m2 with French doors onto a 2.8m2 balcony overlooking the park
SDE - 5.5m2 in marble
OFFICE - 14.75m2
SECOND FLOOR
LANDING - 8.8m2
WC - 0.8m2 tiled
LANDING - 3m2 solid oak parquet
DRESSING ROOM/Cupboard in hallway - 1m2 solid oak floor
Bathroom in hallway - 5.5m2 with cupboards connects to office
BEDROOM 2 - 13,84m2 Solid oak floor
BEDROOM 3 - 11.25m2 (SH) 15m2 (SU) Solid oak flooring
OFFICE - 16.25m2 Solid oak flooring
LANDING between office and bathroom - 0.5m2 Solid oak flooring
OFFICE to left of landing - 11.3m2 Solid wood cupboard, solid oak flooring
TOTAL BASEMENT
CELLIER under the kitchen - 7,75m2, bricks
BUILDING ROOM with boiler - 17,58m2 with 2 windows, Viessmann gas boiler
WORKSHOP ROOM - 25m2, tiled
LANDING - 4.5m2, tiled
WC - 1.5m2, window, tiled
SHOE DRESSING ROOM - 3m2, tiled
Wine cellar - 16m2 approx.
CARETAKER'S HOUSE
BASEMENT
Garage - 27m2
ROOM adjoining the garage: boiler room - 4.5m2, tiled
ROOM behind the boiler room - 7m2, tiled
RAISED GROUND FLOOR
BALCONY/TERRACE - 3.5m2, tiled
ENTRY TO KITCHEN - 11m2, with cupboards
WC - 2.3m2, with hand basin
BEDROOM - 10m2, white marble fireplace, solid oak flooring
LIVING ROOM - 8.3m2, with cupboards
SHOWER - 1.5m2, tiled
ORANGERY/GARDENER'S RESIDENCE
GARDEN GROUND
SWIMMING POOL - 48m2 Heated pool: 8m x 4m with removable cover. Limestone.
TECHNICAL ROOM - 9m2 for pool water renewal, brick floor.
BOILER ROOM for the building and the pool - 10.8m2. Frisquet boiler, tiled floor
WORKSHOP 1 - 30.7m2 Concrete floor
WORKSHOP 2 - 5,149m2 Concrete floor
FIRST FLOOR
Attic space above workshop 2 - 12,572m2
LANDING - 2,8m2 Solid oak parquet
WC - 1m2 Tiles
OFFICE - 9,644m2 Solid oak flooring
Bedroom - S. Hab. - 7,636m2, S. Utile - 13,5m2, Velux
SDE - 2,9m2 Tiles
BEDROOM - 3,5m2 with cupboards, solid oak parquet
LIVING ROOM - 29m2, solid oak flooring
Parmain is a town in the Val d'Oise, on the right bank of the river Oise, thirty kilometres north of Paris as the crow flies. The town, which is essentially residential in character, with the historical heart of the hamlet of Jouy-le-Comte, is part of the natural and historical region of the French Vexin and is a founding member of the regional nature park of the same name. Together with L'Isle-Adam, its main town on the other side of the river, with which it shares a railway station, it forms a conurbation of about 16,000 inhabitants. Its inhabitants are the Parminois and Parminoises.
A water mill was built on the bridge linking Parmain to L'Isle-Adam via the Ile du Prieuré as early as the beginning of the 16th century. When the castle of L'Isle-Adam was destroyed by fire in 1669, the Princess of Conti, Anne Marie Martinozzi, abandoned it and moved to a house near the church in Jouy. She then had the presbytery built and the village church restored
*The costs of this transaction are payable by the seller.
------
Information about risks to which this property is exposed is available on the Géorisques website : https://www.georisques.gouv.fr
Very energy consuming
Property
Estimated annual energy costs
between 5030 € and
6860 € for 2021
FINANCIAL INFORMATION
Price
€1,945,000 €1,895,000 - £1,606,202**
Fees
vendor
Property Tax
From - €5 700
** The currency conversion is for convenience of reference only
House in Parmain
Val-d'Oise
€1,895,000 €1,945,000


Thank you for your request
We have received your request for information. One of our advisers will contact you as soon as possible to answer all your questions and provide you with the necessary information.
In the meantime, please feel free to explore other properties on our site.
Best regards,
The LEGGETT International Real Estate Team
