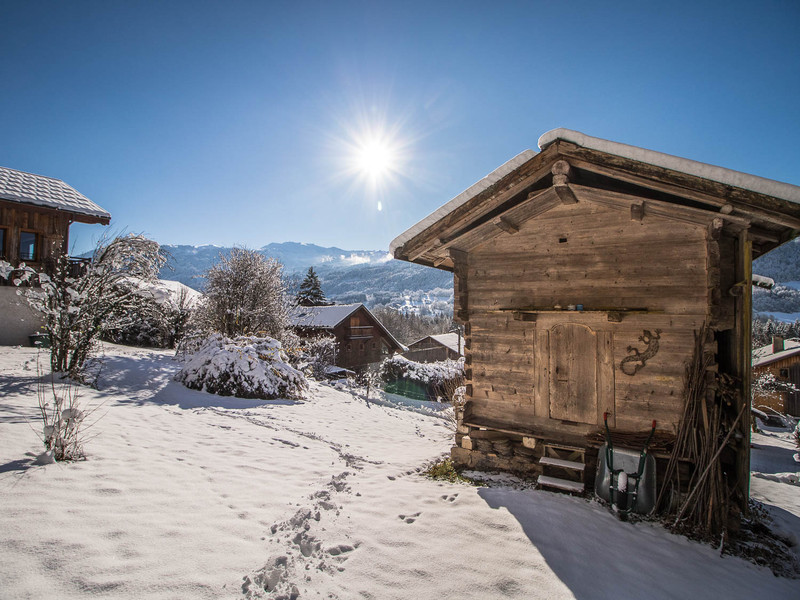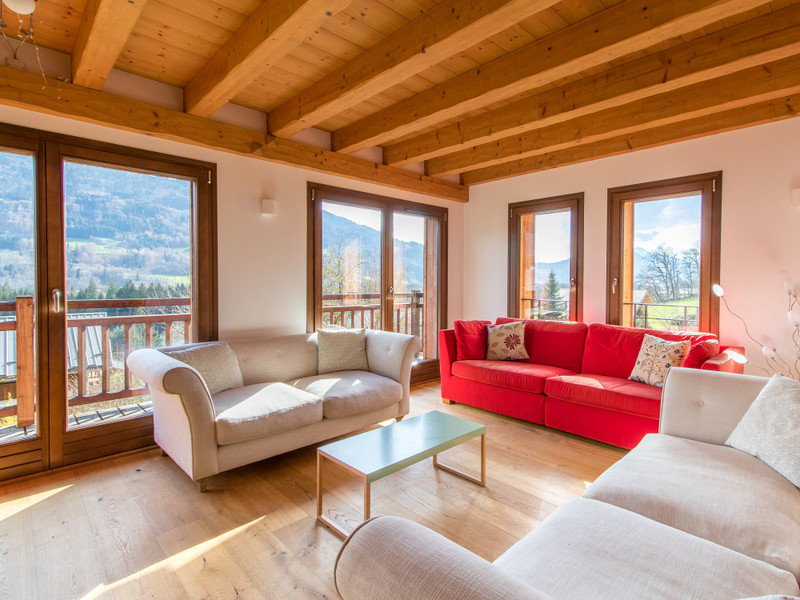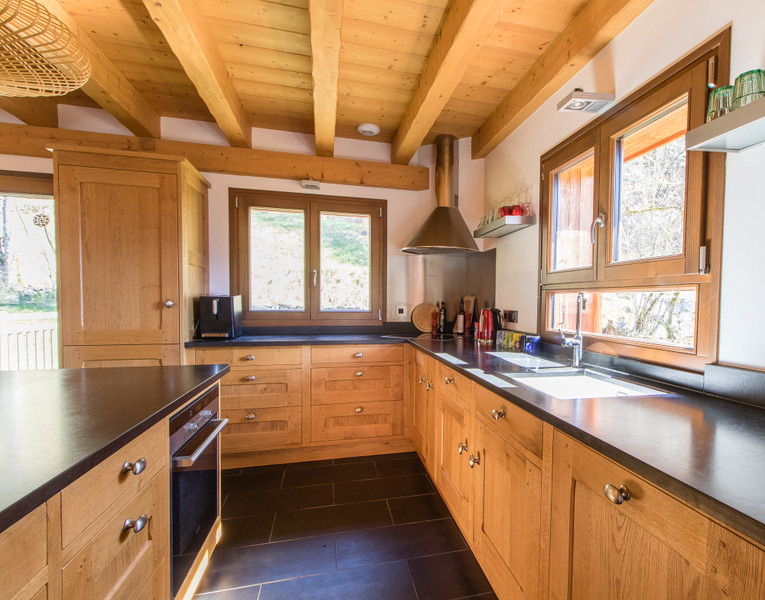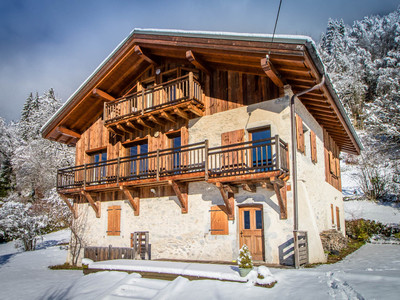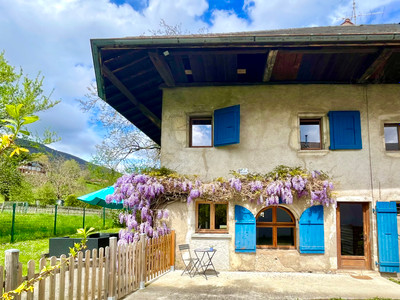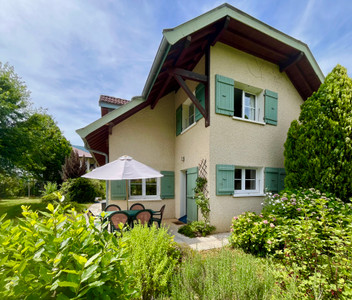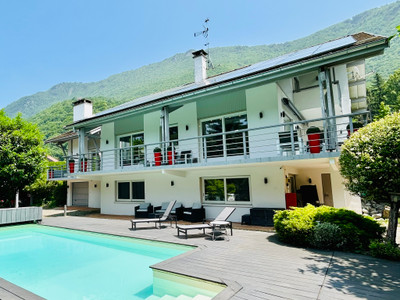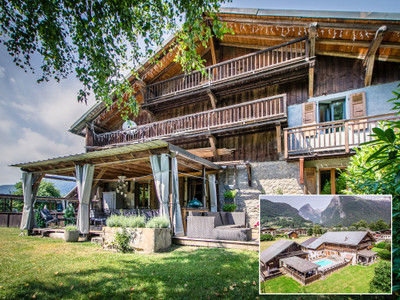*Offer accepted recently*
Located in a pretty hamlet at the west end of the Giffre valley within easy access of Geneva and skiing in the Portes du Soleil & Grand Massif.
Ideal location for a weekend/holiday home or an international residence secondaire.
The property offers 2 living spaces, with the option to create a self-contained apartment on the ground floor. This makes it perfect for guests or generating rental income.
Option to construct a mid-sized chalet in garden.
Verchaix 2 min drive, Samoens 8 mins.
Ground floor (70 sq m): sitting room with fireplace & kitchen; large lounge; shower room/WC; bedroom; utility room.
1st floor (95 sq m): large open-plan living area comprising of a lounge (with wood-burning stove), dining area, kitchen; double bedroom; shower room/WC; south-facing balcony.
2nd floor (47 sq m): hallway; 2 double bedrooms, one with balcony; storage cupboards; large bathroom with shower.
Plus:
• Large cellar
• Parking & large garden
• Fabulous 18th C. mazot.
Backing onto forest land, this stunning farmhouse includes high-quality features throughout and offers a stylish living experience. It would make a wonderful primary or secondary residence with excellent rental potential.
**Don't miss the floor plans and EyeSpy 360° tour further down this page. Contact us for more photos**
Located only 3.5 km from the ski lift in Morillon in the pretty hamlet of Jutteninges Le Petit, the property provides easy access to the Grand Massif ski domain and it’s 265 km of pistes. As well as Morillon, the ski area includes Samoens, Les Carroz and Flaine. Additionally, the resorts of Les Gets – for access to the Portes du Soleil – and Praz de Lys are just 25 minutes away, passing through Taninges. It is also commutable to Geneva and the Arve valley.
- 1 hr from Geneva airport
- 20 minutes drive to rail lines into Geneva
- within 20 minutes of the A40
- 20 mins to Les Gets
- 50 minutes to Chamonix
For nature lovers, the property offers hiking trails from the front door, as well as the possibility to walk to Verchaix and Lac Bleu along the river. The property also boasts delightful 180° views and is south-facing, ensuring year-round sun.
The first and second floors of the property have undergone an impressive renovation, with period features retained wherever possible. The exterior has also been beautifully updated with high-spec bardage. The ground floor is currently in very good condition but offers the possibility to update it to your personal taste should you so wish.
The ground floor features a sitting room/kitchen/dining area with a fireplace, bedroom, large lounge (which could be another bedroom – indeed it was previously two bedrooms), shower room/WC, utility room and cupboard.
The first floor has an open-plan living area with a wood-burning stove, sunken dining area, south-facing balcony, fully equipped hand-built kitchen with a stunning slate floor, double bedroom and a separate shower room/WC.
The second floor has two large double bedrooms, a spacious hallway, and a bathroom with a separate shower and two washbasins. There are also multiple storage cupboards under the eves.
The property is equipped with a modern heating system, including a heat-pump which runs the underfloor heating on the first floor and provides the hot water. On the ground floor, there is a mix of modern oil-filled electric radiators and convection radiators. The second floor is heated by convection radiators. There are supplementary heated towel rails in the bathrooms.
During the renovation in 2013/4, the external walls of the building were rebuilt with the latest insulation and vapour barriers. Additionally, recycled old bardage was added to create a stunning finish. Internally, a new wooden 2nd floor was added. Wherever possible, original beams were kept to maintain the character of the building.
The private, enclosed garden is perfect for relaxing and enjoying the stunning surroundings. The property also has a convenient cellar (18.5 sq m) for storage and a large parking area.
The delightful 18th century mazot offers the option to convert it to habitable space, and there is even the possibility to add a carport where the vegetable garden is currently located.
One of the most exciting aspects of this property is its potential for further development. The land is constructible, meaning it may be possible to build a small chalet where the mazot is currently located. This could open up a range of possibilities for the property, including creating additional living space or generating rental income.
Please contact us for more details about this stunning property.
Summary:
Ground floor (70 sq m): sitting room with fireplace and kitchen (20 sq m); large lounge (26 sq m); shower room/WC (5 sq m); bedroom (9.5 sq m); corridor (8.5 m²); utility room (3.5 sq m).
1st floor (95 sq m): large open-plan living area comprising of a lounge (with wood-burning stove), dining area, kitchen (76 sq m); double bedroom (12 sq m); shower room/WC (5 sq m); south-facing balcony.
2nd floor (47 sq m): hallway (8 sq m); second double bedroom (17 sq m) with balcony; third double bedroom (11 sq m) – both with built in storage cupboards under the eves; large bathroom with separate shower (11 sq m).
------
Information about risks to which this property is exposed is available on the Géorisques website : https://www.georisques.gouv.fr
Bon de recherche
Use our discreet "off market" service
Contact us
Why sell through Leggett International ? We market your property to buyers around the world - meaning quicker sales at a price to suit you. Sell your property with Leggett & Hamptons
Testimonials
Agencies & teams throughout France
Contact us
International market with Leggett International Real Estate in association with Hamptons International This partnership offers a powerful synergy, combining fine local expertise with unrivalled global reach.
 Back
Back
 Back
Back



























