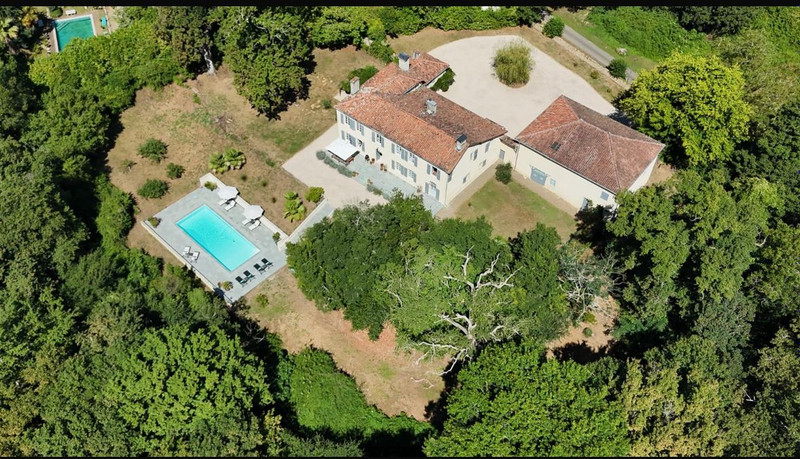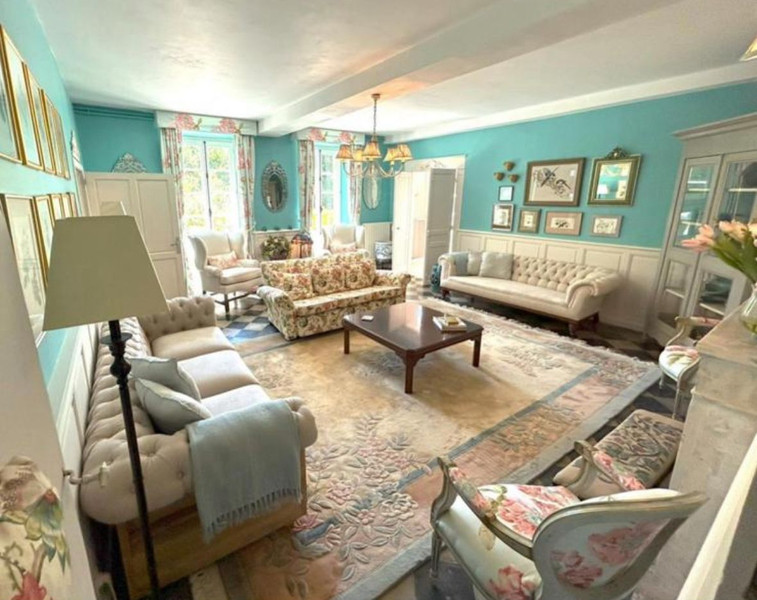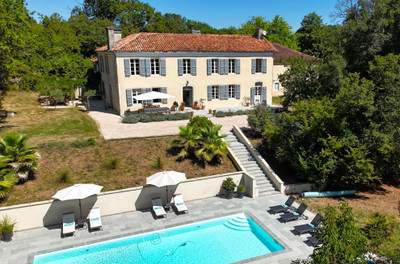- Village property
Eyres-Moncube - Landes
Réf : A38684LUC40
402 m²
14 rooms | 9 beds | 6 baths
1,27 ha
€842,500 - £735,587**



















This beautiful Maison de Maître, dating back to the 17th century, combines spacious, character-filled interiors with modern refinements. Set on South-facing elevated grounds, this impressive residence offers privacy, tranquillity, and versatile living. The main house features spacious, luminous rooms with high ceilings, several modern bathrooms, and a flexible layout. At the rear of the house, a large South-facing terrace overlooks the swimming pool, both of which are laid with striking Indian slate. Several fruit trees and palms surround the pool and, below, the property’s wooded grounds ensure the utmost privacy. The upper grounds include an alternative seating area and small vegetable garden. A separate annex features a two-bedroom apartment and sizeable garage for up to four cars, storage areas and workshop space. There is more than ample parking to the front of the house.
BENEFITS
LOCATION
* m² for information only
BENEFITS
LOCATION
FINANCIAL INFORMATION
Price
€842,500 £735,587**
Agency Fees paid by
vendor
Property Tax
From - €2 046
** The currency conversion is for convenience of reference only.
Ground floor
Kitchen 16m²
Fitted kitchen with double oven, gas hob and doors leading to the front and rear of the property and to the breakfast room. Staircase leading to a first-floor bedroom.
Breakfast room 26m²
Incorporating a large open fireplace (currently sealed and not in use), the breakfast room leads directly into the principal dining room and to the main corridor on its left.
Principal dining room 34m²
Incorporating a large chandelier, two double windows, woking fireplace and marble floor throughout, with a double door leading to the main corridor.
Entrance hall 13.5 m²
Double doors opening onto the terrace, and the original main wooden staircase leading to the first floor.
WC with suspended toilet and bespoke vanity, 3.8 m²
Sitting room 34m²
Incorporating a wood burner and double-glazed double windows, with double doors leading out the main staircase, one leading to the back corridor and one leading directly into the library.
Library 22m²
Double-glazed windows and door leading to terrace, small quaint window and door leading into a room used for storage/ironing.
Storage/ironing room 15m²
Boiler room 4m²
Study 16 m² with en-suite shower room 4.5 m² (possible 8th bedroom)
Utility room 8 m²
With washing machine, dryer, additional fridge and freezer.
Wooden staircase leading directly to a first-floor bedroom.
First floor
Bedrooms
Master bedroom 22 m² with en-suite bathroom 11 m²- suspended WC, double vanity, large shower and heated towel rail.
2 - Twin bedroom 17 m²
3 - Bedroom 24 m² with marble fire surround
4 - Bedroom 17 m² with ensuite shower room with sink 4 m² and door to kitchen stairwell
5 - Bedroom 17 m² with connecting door leading to a sitting room 14 m² (possible 7th bedroom, having its’ own door leading onto the corridor).
6 - Bedroom 17 m² with one door leading onto the main corridor and one door to its own stairwell.
Bathrooms (in addition to 3 ensuites)
1 - Freestanding bath, single vanity, large shower, suspended WC and two heated towel rails.
2 - Large shower, suspended WC, two heated towel rails and bespoke fitted cupboard matching the double vanity.
3 – Shower room and sink 4 m²
4 - Separate WC and sink.
Second floor also incorporates a door leading to the loft space.
Outdoors
Swimming pool 12 m x 5 m, pool terrace 180 m²
Garden terrace 70 m²
Separate double-storied outbuilding incorporating:
Gound floor
Garage with concrete floor (56 m²),
Workshop (9 m²),
Garden tool storage (7 m²)
Bike shed (24 m²)
Equipment area (13 m²)
1st floor
Apartment with two bedrooms (10 m² and 12 m²), lounge (21 m²), kitchenette (10 m²), and bathroom with bath, sink and WC (6 m²).
Attic (80 m²),
Landing
------
Information about risks to which this property is exposed is available on the Géorisques website : https://www.georisques.gouv.fr
Estimated annual energy costs
between 7290 € and
9930 € for 2021
FINANCIAL INFORMATION
Price
€842,500 - £735,587**
Agency Fees
Paid by vendor
Property Tax
From - €2 046
** The currency conversion is for convenience of reference only
House in Eyres-Moncube
Landes
€842,500


Thank you for your request
We have received your request for information. One of our advisers will contact you as soon as possible to answer all your questions and provide you with the necessary information.
In the meantime, please feel free to explore other properties on our site.
Best regards,
The LEGGETT International Real Estate Team

MARKET COMMENTARY - EXCLUSIVE PREVIEW
French Alps
Get pricing data from 26 leading resorts, as well as expert commentary from our 50+ local experts. Knowledge is power.