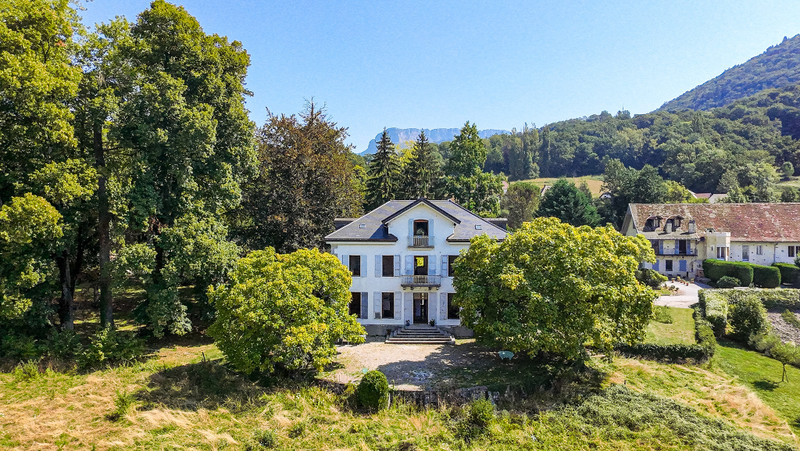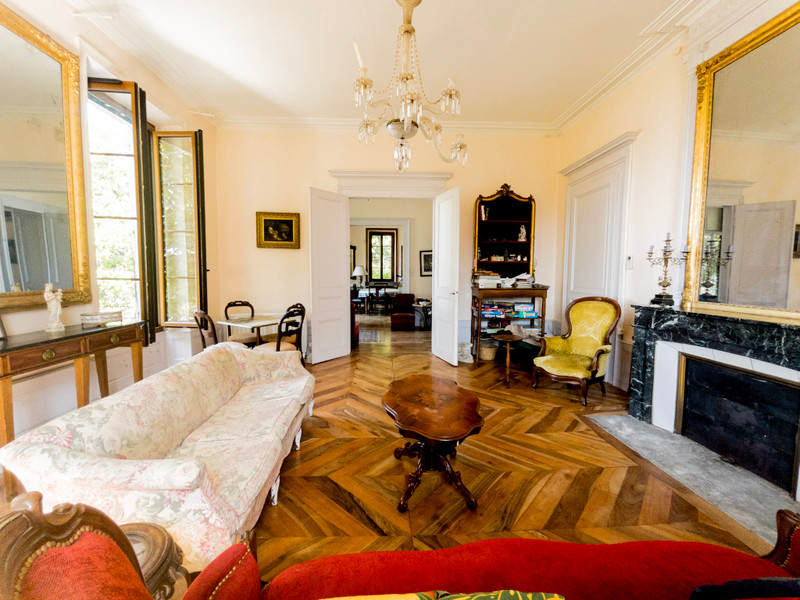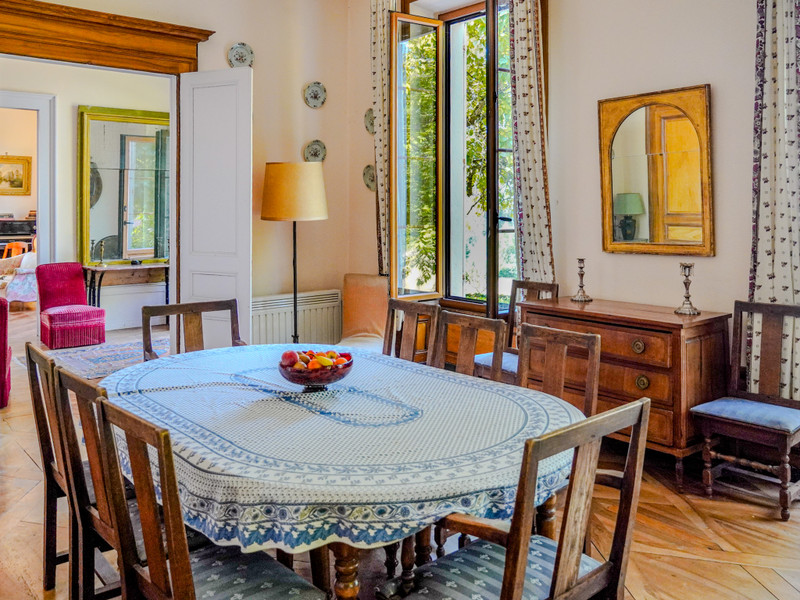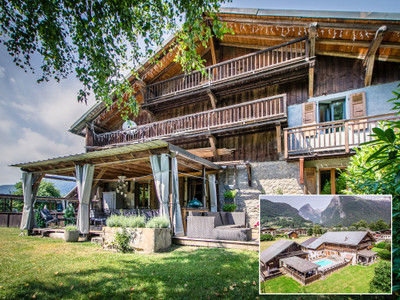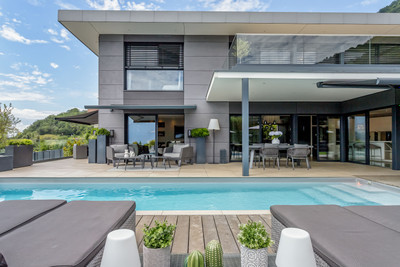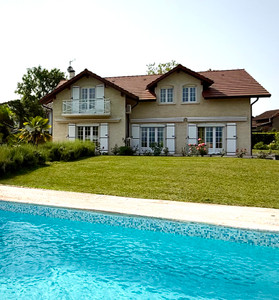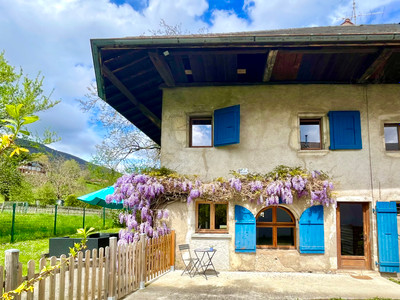House in Annecy, Haute-Savoie
Réf : A39259KP74
| NEW
Historic estate in annecy-le-vieux at the foothills of mont veyrier featuring spectacular lake annecy views
Step inside this stunning 388m² historical home, owned by the same family since the early 20th century—a rare and once-in-a-lifetime opportunity.
Set on nearly 3 hectares at the foot of Mont-Veyrier in Annecy-Le-Vieux, it’s accessed via a secluded, tree-lined path and offers panoramic views of the lake and city.
Inside, historical charm abounds. The grand entryway features terrazzo tile and well maintained hardwood floors leading to a spacious terrace overlooking Annecy.
The ground floor includes a grand south-facing living room with chevron hardwood floors, crown moldings, and 3.3m (11-foot) ceilings; a formal dining room with Versailles-parquet floors and six-foot windows; a kitchen, office, and multi-purpose utility room.
The top two floors each offer five spacious bedrooms, along with an WC and bathroom.
Perfect for opening a bed and breakfast or simply restoring and enjoying it as a private residence, this home offers space, character, and endless potential.
BENEFITS
- Land of 28,761 m²/ 7 acres with a private driveway
- Grand and historic home with unlimited potential
- Panoramic views of Lake Annecy
- 10 large bedrooms with hardwood floors
- Roof and windows recently updated
LOCATION
- Town property
- 50km or less to airport
- 0-2KM to amenities
- City property
FEATURES
Réf : A39259KP74
| NEW
- House
- Holiday Home
- Bed and Breakfast
- Country House
- Villa
- Family Home
- Manoir
- Maison de Maitre
-
Mains Drains
-
Lake
-
Private parking
-
Detached
-
Electricity on site
-
Close to ski resort
-
Mountain view
-
Business potential
-
Character property
-
Double glazing
-
Panoramic views
-
Suitable for horses
-
Garden
-
Terrace
-
Historic property
BENEFITS
- Land of 28,761 m²/ 7 acres with a private driveway
- Grand and historic home with unlimited potential
- Panoramic views of Lake Annecy
- 10 large bedrooms with hardwood floors
- Roof and windows recently updated
LOCATION
- Town property
- 50km or less to airport
- 0-2KM to amenities
- City property
FINANCIAL INFORMATION
€3,885,000
(HAI) £3,372,180**
** The currency conversion is for convenience of reference only.
Step inside this stunning 388m² historical home, owned by the same family since the early 20th century—making this a rare and once-in-a-lifetime opportunity.
Set on nearly 3 hectares at the foot of Mont Veyrier in Annecy Le-Vieux, it’s accessed via a secluded, tree-lined path and offers panoramic views of Lake Annecy and the city.
Inside, historical charm abounds. The grand entryway features terrazzo tile and well maintained hardwood floors leading to a spacious terrace overlooking Annecy.
The ground floor includes a grand south-facing living room with chevron hardwood floors, crown moldings, and 3.3m (11-foot) ceilings; a formal dining room with Versailles-parquet floors and six-foot windows; a kitchen, office, and multi-purpose utility room.
The top two floors each offer five spacious bedrooms, along with an independent WC and bathroom—ideal for comfortable family living or guest accommodations. Large windows throughout offer natural light and picturesque mountain and lake views.
This house also offers a large cellar with ample space for storage, hosting events, or wine tasting.
Perfect for someone dreaming of opening a bed and breakfast, creating a horse farm, or simply restoring and enjoying it as a private residence, this home offers space, character, and endless potential.
Room and basement area in square meters:
Office 20.79
Dining room 29.80
Living room 33.90
Kitchen 23.47
Utility room 12.82
Bedroom 1 20.67
Bedroom 2 28.24
Bedroom 3 20.11
Bedroom 4 24.54
Bedroom 5 13.68
Bedroom 6 12.54
Bedroom 7 24.36
Bedroom 8 12.67
Bedroom 9 11.81
Bedroom 10 12.74
Cellar 105
------
Information about risks to which this property is exposed is available on the Géorisques website : https://www.georisques.gouv.fr
Energy efficiency ratings (DPE + GES)
made after July 1, 2021
FINANCIAL INFORMATION
€3,885,000
(HAI) - £3,372,180**
** The currency conversion is for convenience of reference only
Prestige Market Comment, Magazines and Guides
Read and download free
Discover All
Bon de recherche
Use our discreet "off market" service
Contact us
Why sell through Leggett International ? We market your property to buyers around the world - meaning quicker sales at a price to suit you. Sell your property with Leggett & Hamptons
Testimonials
Agencies & teams throughout France
Contact us
International market with Leggett International Real Estate in association with Hamptons International This partnership offers a powerful synergy, combining fine local expertise with unrivalled global reach.
 Back
Back
 Back
Back


























