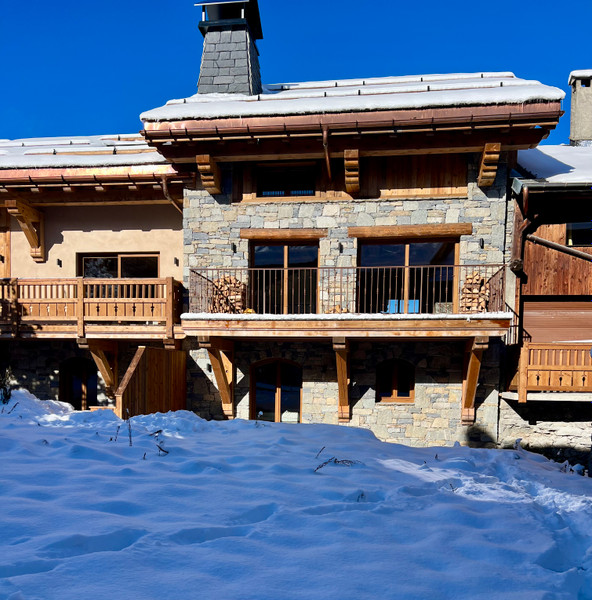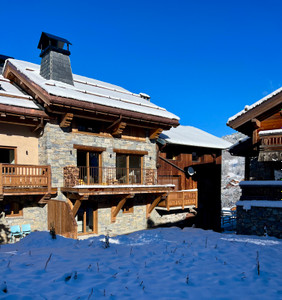- Ski
- Resort property
- 0-2KM to amenities
MERIBEL LES ALLUES - Savoie
Réf : A41186KRJ73
175 m²
7 rooms | 6 beds | 6 baths
44m²
€2,850,000 - £2,489,190**



















A beautifully designed modern alpine chalet in the highly sought-after Hameau du Raffort, Méribel. This property is currently in the process of being finished. It perfectly combines refined mountain style with contemporary comfort and functionality. Spanning three levels, the chalet features five bedrooms (four en-suite), generous open-plan living areas, and large windows framing breathtaking mountain views. The design emphasises light, space, and seamless indoor–outdoor living — ideal for relaxed family holidays or elegant entertaining after a day on the slopes. With ski-in/lift-out access, underground parking, and reclaimable VAT (conditions apply), this property offers both luxury and financial advantages. Chalet E is part of an exclusive collection of six individual chalets sharing a secure entrance hall and underground garage, ensuring privacy with a touch of community. A rare opportunity to own a modern home in one of Méribel’s most charming and authentic hamlets.
BENEFITS
LOCATION
* m² for information only
BENEFITS
LOCATION
FINANCIAL INFORMATION
Price
€2,850,000 £2,489,190**
Agency Fees paid by
vendor
Property Tax
** The currency conversion is for convenience of reference only.
Located in the picturesque Hameau du Raffort, this exceptional chalet combines contemporary alpine architecture with thoughtful design and quality finishes. It offers the ideal balance of style, comfort, and practicality — perfect for ski enthusiasts and mountain lovers alike. As the photos suggest, the property is in the final stages of construction and is due to be ready for the opening of this winter season.
Layout:
Level 0: Entrance with guest WC, ski room, and laundry area. A spacious double bedroom with en-suite bathroom opens onto a terrace, along with an additional cabin room and separate bathroom — ideal for children or guests.
Level 1: A generous open-plan living space featuring a modern kitchen, dining area, and a welcoming lounge with fireplace. Large windows flood the space with natural light and open onto both a balcony and a terrace, allowing for seamless indoor-outdoor living.
Level 2: A master suite with en-suite bathroom and two further double bedrooms, each with its own bathroom, plus a separate WC.
Key Features:
*Beautifully appointed interiors with high-end finishes
*Large windows and balconies showcasing panoramic mountain views
*Two dedicated underground parking spaces and bike storage
*Ski-in / lift-out access and proximity to Méribel centre
*New-build property with reclaimable 20% VAT (conditions apply)
*Reduced notary fees and attractive fiscal advantages
*Strong rental potential in both winter and summer seasons
Lifestyle & Location:
Le Raffort is a charming hamlet just below Méribel centre, known for its authentic alpine feel and tranquil atmosphere. The Olympe gondola provides direct access to the ski area, and the free navette service ensures easy connection to the resort centre throughout the day. In summer, the area transforms into a paradise of meadows, hiking trails, and forest walks — a true year-round destination.
This chalet offers not just a home but an investment in quality alpine living. Its prime location, outstanding design, and new-build advantages make it an exceptional opportunity for those seeking both lifestyle and long-term value in the heart of the Three Valleys.
Interior areas (total living space: 174.98 m²)
Entrance: 9.04 m²
Hallway (N+0): 7.65 m²
Hallway (N+2): 2.66 m²
Guest WC: 1.38 m²
Ski room: 7.28 m²
Laundry room: 1.25 m²
Kitchen: 8.93 m²
Living / Dining room: 44.63 m²
Total living area: 53.56 m²
Bedrooms and Suites
Suite 1 – Master (N+0)
Bedroom: 13.68 m²
Bathroom: 7.06 m²
WC: 1.04 m²
Total suite: 21.78 m²
Suite 2 (N+0)
Bedroom: 9.68 m²
Bathroom: 2.97 m²
Total suite: 12.66 m²
Suite 3 (N+2)
Bedroom: 13.57 m²
Bathroom: 4.53 m²
WC: 1.24 m²
Total suite: 19.35 m²
Suite 4 (N+2)
Bedroom: 10.39 m²
Bathroom: 2.29 m²
Total suite: 12.68 m²
Suite 5 (N+2)
Bedroom: 11.30 m²
Bathroom: 2.70 m²
Total suite: 14.00 m²
Cabin / Extra suite (N+0)
Cabin: 7.14 m²
Cabin bathroom: 4.55 m²
Total suite: 11.69 m²
Other indoor areas
Below 1.80 m ceiling height: 2.75 m²
Outdoor spaces
Stone terrace: 9.46 m²
Stone terrace: 5.77 m²
Wooden terrace: 14.28 m²
Total terraces: 29.51 m²
Wooden balcony: 11.21 m²
Wooden balcony: 3.36 m²
Total balconies: 14.57 m²
Total terraces and balconies: 44.08 m²
Shared/common areas
Communal spaces: 29.27 m²
------
Information about risks to which this property is exposed is available on the Géorisques website : https://www.georisques.gouv.fr
DPE not required.
Based on Article R.134-1 of the Building and Housing Code, DPE not required in the following cases:
FINANCIAL INFORMATION
Price
€2,850,000 - £2,489,190**
Agency Fees
Paid by vendor
Property Tax
** The currency conversion is for convenience of reference only
Chalet in MERIBEL LES ALLUES
Savoie
€2,850,000


Thank you for your request
We have received your request for information. One of our advisers will contact you as soon as possible to answer all your questions and provide you with the necessary information.
In the meantime, please feel free to explore other properties on our site.
Best regards,
The LEGGETT International Real Estate Team

MARKET COMMENTARY - EXCLUSIVE PREVIEW
French Alps
Get pricing data from 26 leading resorts, as well as expert commentary from our 50+ local experts. Knowledge is power.