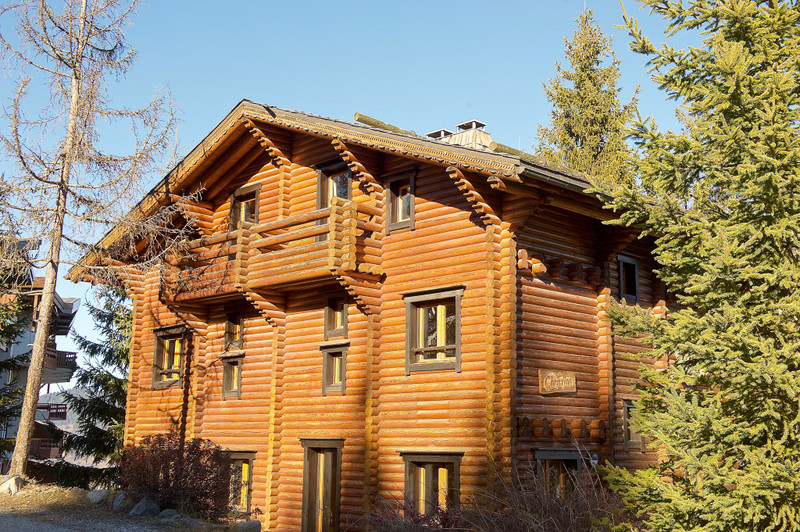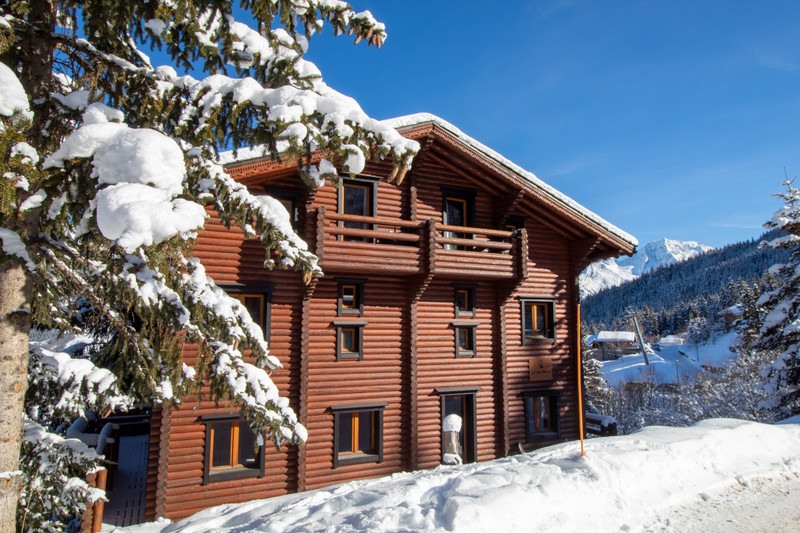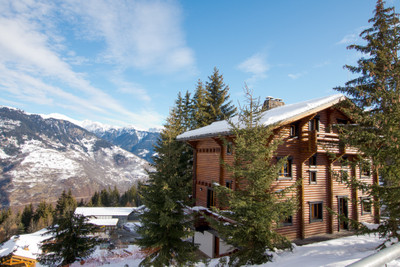- Village property
- Ski
- 0-2KM to amenities
Courchevel - Savoie
Réf : A10823
323 m²
18 rooms | 14 beds | 13 baths
893m²
€2,999,000 - £2,600,133**



















This 4 floor independent Courchevel chalet of about 415m2 has 14 bedrooms and 13 bathrooms/shower rooms along with sitting, dining room and kitchen. There is also an entrance hall, boot room, utility area and laundry plus storage, office and staff rooms. Constructed in 1996 this chalet was one of the first in the chalet quater of La Tania, Courchevel and has very easy access to skiing and the telecabine, as well as the shops, bars, restaurants of this lovely resort frequented by families and friend groups alike. There are many options for this chalet. At present it can be used divided into 2 equal parts, just sharing the kitchen and dining room. It can be used as one large chalet for personal use, or run as a business. Equally, walls can be removed to increase the size and reduce the number of bedrooms to create a fantastic space for a family chalet. La Tania has a new beginners area and a fantastic blue, red and green run back to the village. *virtual visits available
BENEFITS
LOCATION
* m² for information only
BENEFITS
LOCATION
FINANCIAL INFORMATION
Price
€2,999,000 £2,600,133**
Agency Fees paid by
vendor
Property Tax
From - €3 165
** The currency conversion is for convenience of reference only.
This independent chalet is on 4 levels and has a total floor space of approximately 415m2 (including some areas of the top floor which are lower than 1.8m height). There are 14 bedrooms in total and these are of various types. Most of the bedrooms are double or twin rooms with en-suite facilities. There are also four small bunk bedrooms which are designed for families with children or for single adult occupancy. In total the chalet can currently accommodate up to 28 people.
The original architect designed this chalet for sale for commercial rental and with its unique capacity, it has always delivered a very high rate of occupation when in rental. Equally, a new owner could remove some of the interior walls to reduce the number of bedrooms and increase their size. In this way, the chalet would become a beautiful family home.
The chalet divides into two equal halves, with a separate staircase for each side. On the main floor, there are two living rooms, each with a fireplace. The living rooms have a sliding wall to separate them if desired. Both halves of the chalet share the same dining room and kitchen.
On the basement level, there are large storage areas and four additional multi-purpose rooms, along with a shower room and WC, boot room with electric boot warmers and secondary food preparation area/laundry.
Layout of the Chalet:-
Ground Level – Basement
Entrance lobby on each side of the chalet
Boot room with ski racks, benches and heated boot warmers
Utility area with hot water tanks (large capacity) and laundry
Preparation room with commercial work units, storage cupboards and electric oven
Storage room
Four additional multi-purpose rooms – suitable for office, staff facilities or storage
Shower room/WC
First Floor – Main Living Area
Two living rooms with modular seating for at least 28 people in total
Each living room has a fireplace
The living rooms divide with a sliding door or left open as one
Separate WC
Walk-in storage cupboard
Kitchen with worktops, professional gas hob, double oven and dishwashers
Dining room
Second Floor – Bedrooms
Two family “suites” each consisting of a double room and a separate bunk room with shower room and separate WC on the landing between the rooms
Four double/twin rooms with en-suite shower and WC
Third Floor – Bedrooms
Two rear-side double rooms with balcony, en-suite bathroom and WC
Two bunk bed rooms with en-suite shower and WC
Two front-side double rooms with balcony, en-suite shower and WC
Exterior
Walk-around balconies to both living rooms
Gas bottle storage area to the rear
Private driveway with parking for 4 cars
Large south facing terrace accessed from the kitchen/dining area
Key code entry system
Bicycle garage
La Tania itself is a great pedestrianised resort in the centre with a range of shops, bars and restaurants from lively après ski bars to a Michelin star restaurant.
The ski front has a new beginners area and there are a fantastic blue,. red and green run back to the village as well as cross country routes from the village.
The télécabine runs in summer and winter allowing for visits to the Bou Blanc restaurant and walks and mountain biking in the summer. In summer there is alos an outdoor swimming pool in the centre of the resort.
It is a great little resort with access to the huge ski area of the 3 valleys.
*more information available
*virtual visits possible
------
Information about risks to which this property is exposed is available on the Géorisques website : https://www.georisques.gouv.fr
High energy consumption property
Estimated annual energy costs
between 5200 € and
7170 € for 2021
FINANCIAL INFORMATION
Price
€2,999,000 - £2,600,133**
Agency Fees
Paid by vendor
Property Tax
From - €3 165
** The currency conversion is for convenience of reference only
Chalet in Courchevel
Savoie
€2,999,000


Thank you for your request
We have received your request for information. One of our advisers will contact you as soon as possible to answer all your questions and provide you with the necessary information.
In the meantime, please feel free to explore other properties on our site.
Best regards,
The LEGGETT International Real Estate Team
