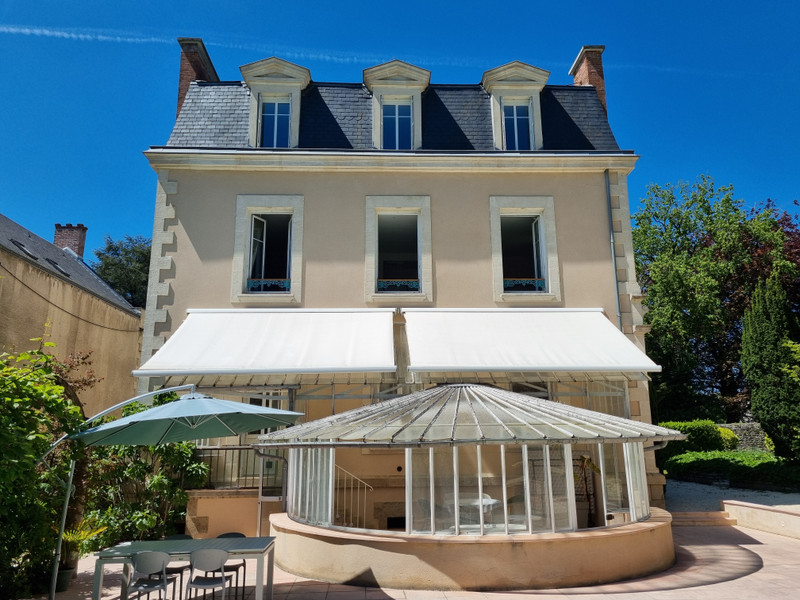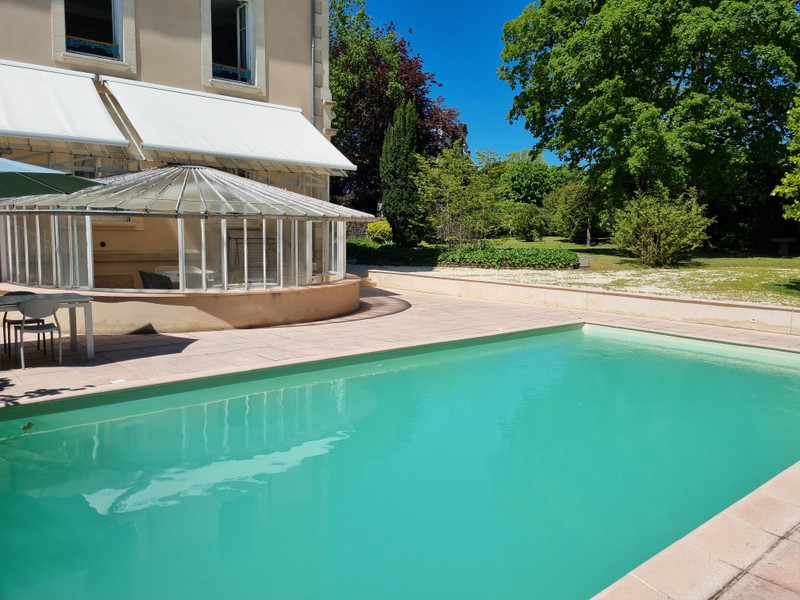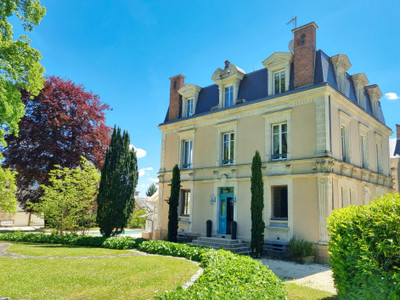- Town property
Saint-Junien - Haute-Vienne
Réf : A27944TSM87
341 m²
12 rooms | 7 beds | 3 baths
3,333m²
€901,000 €895,000 (HAI) - £779,635**



















This is a magnificent property. Built around 1900, the house sits in its own grounds of about an acre. The property is completely enclosed with remote controlled gated entry. This property offers a lovely combination of house, manicured gardens, plus the swimming pool, sun lounge and the outbuildings, which are a mix of garage, workshop and storage for several cars. The house dominates the location and comprises the following.
BENEFITS
LOCATION
* m² for information only
BENEFITS
LOCATION
FINANCIAL INFORMATION
Price
€901,000 €895,000 (HAI) £779,635**
Agency Fees
5% TTC inclus
Agency Fees paid by
buyer
Price without fees
€850 000
Property Tax
From - €3 408
** The currency conversion is for convenience of reference only.
Once inside the grounds, there are steps up to the front door. Entrance is into the hallway.
GROUND FLOOR
Entrance hall (5.46m x 1.97m) with access to rooms left and right;
Library/ lounge (5.05m x 4.59m) with wood burner;
Living/ dining room (11.27m x 4.53m - this is total length, but the room can be split in half) with open fireplace, connecting doors and built-in cupboards;
Separate toilet;
Lobby area (5.33m x 2.33m) with access to staircases both up and down;
Kitchen (4.47m x 3.54m) tiled floor, fitted and fully equipped with access to the sun lounge;
Sun lounge (6.62m x 5.72m) - access to the pool (10m x 5m - 1.7m deep) salt water with liner;
Utility room - 3.28m x 1.17m.
FIRST FLOOR
Landing area (9.34m x 2.33m) providing access to all rooms;
Bedroom 1 - 4.56m x 4.55m;
Jack & Jill bathroom (3.44m x 1.83m) with shower, toilet and basin;
Bedroom 2 - 4.92m x 4.61m;
Bedroom 3 (office) - 4.98m x 2.87m;
Jack & Jill bathroom (4.88m x 2.82m) with built-in wardrobes, walk in shower, toilet and basins;
Bedroom 4 (4.96m x 4.72m) with fireplace.
SECOND FLOOR
Bedroom 5 - 4.85m x 3.62m;
Ironing /dressing room - 4.57m x 2.36m;
Bedroom 6 - 5.02m x 3.62m;
Games room - 7.05m x 6.18m;
Shower room - 3.13m x 1m;
Separate toilet;
Bedroom 7 - 5m x 3.59m.
CELLAR
Pool pump room - 4.54m x 3.39m;
Boiler room - 4.31m x 3.40m;
Coal store - 4.35m x 3.44m;
Oil tank - 4m x 3.42m;
Wood store - 4m x 3.43m;
Wine cave - 4.11m x 3.60m.
OUTBUILDINGS
Old stables with cobbled floor housing the lawnmower and tools with an apartment to renovate above;
Separate toilet and shower;
Garage with car lift;
5 x separate up and over garage doors
Second garage, big enough for three/four cars 11x5m
The house and outbuildings all have slate roofs and there is a gravel driveway. The floors in the ground floor reception rooms are oak parquet. Local shops, bars and restaurants are within walking distance, yet the location is quiet and private. There is lift access to all floors. Additional features include:
Heat pump for hot water installed in 2020;
Oil fuelled central heating;
Mains gas supply to the property, so a conversion to this fuel for central heating is possible;
Well in garden;
Loft and walls insulated.
Only 25km from Limoges airport
------
Information about risks to which this property is exposed is available on the Géorisques website : https://www.georisques.gouv.fr
Estimated annual energy costs
between 3950 € and
5430 € for 2021
FINANCIAL INFORMATION
Price
€901,000 €895,000 (HAI) - £779,635**
Agency Fees
5% TTC inclus
Paid by
buyer
Price without fees
€850 000
Property Tax
From - €3 408
** The currency conversion is for convenience of reference only
House in Saint-Junien
Haute-Vienne
€895,000 €901,000


Thank you for your request
We have received your request for information. One of our advisers will contact you as soon as possible to answer all your questions and provide you with the necessary information.
In the meantime, please feel free to explore other properties on our site.
Best regards,
The LEGGETT International Real Estate Team

MARKET COMMENTARY - EXCLUSIVE PREVIEW
French Alps
Get pricing data from 26 leading resorts, as well as expert commentary from our 50+ local experts. Knowledge is power.