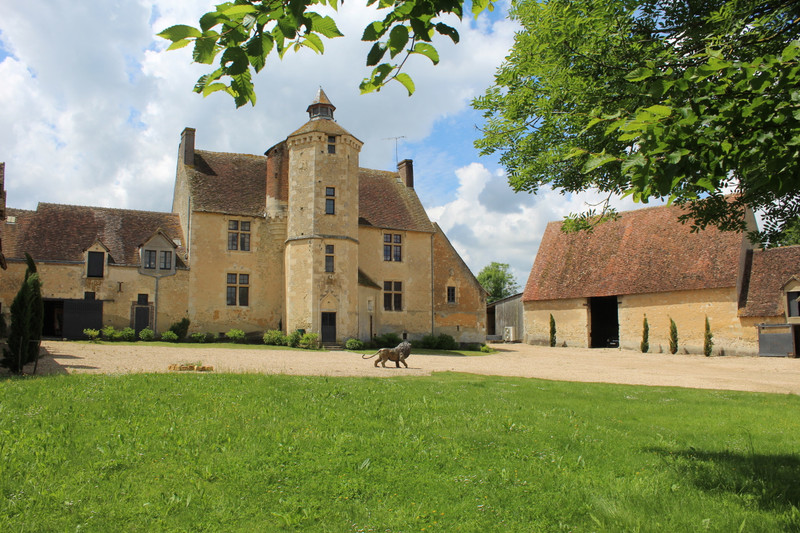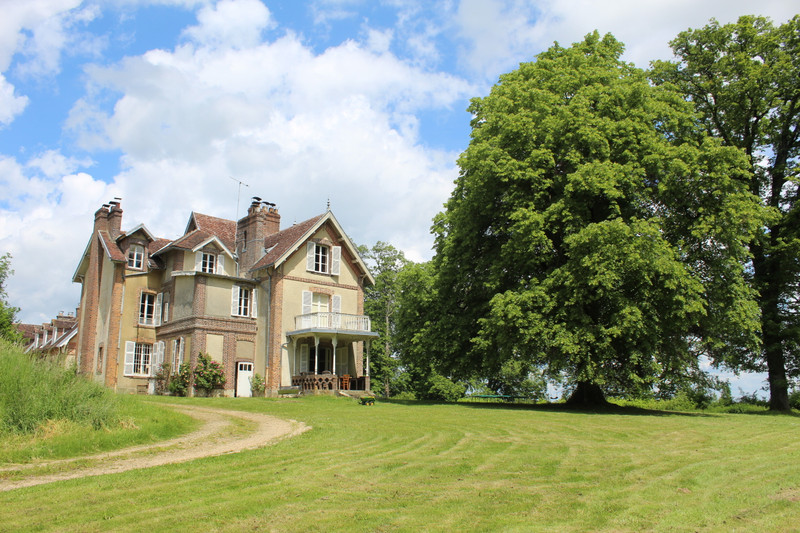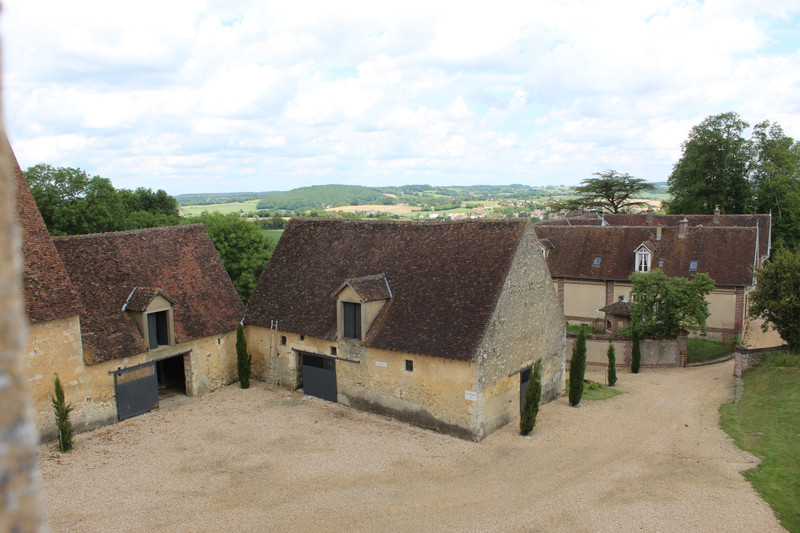- Isolated
-
Search & collections
Search &
CollectionsCollections
Businesses
- Exclusive
- Latest additions
- Off market
- International
-
Services
Why buy through Leggett International ? We speak your language and offer an award-winning service. That's why clients from over 40 different countries bought through us last year. Buy your perfect property
Bon de recherche
Use our discreet "off market" service
Contact us
Why sell through Leggett International ? We market your property to buyers around the world - meaning quicker sales at a price to suit you. Sell your property with Leggett & Hamptons
-
About us & contacts
Interested by... Market comments, Prestige Real Estate Guides and Prestige Magazine Edition Read Publications
Testimonials
Agencies & teams throughout France
Contact us
International market with Leggett International Real Estate in association with Hamptons International This partnership offers a powerful synergy, combining fine local expertise with unrivalled global reach.
The alliance was born out of a mutual need to offer international clients a comprehensive and exclusive range of services. Leggett & Hamptons
9-18h - Mon. to Sat.
+33 (0)5 53 60 84 88 (INT)
9-18h - Mon. to Sat.
+33 (0)5 53 60 84 88 (INT)
 Back
Back
Collections
Services
About us & contacts
 Back
Back


































