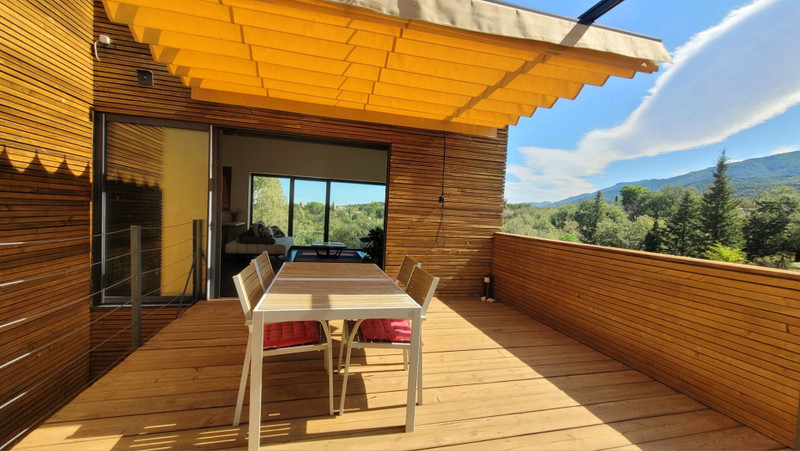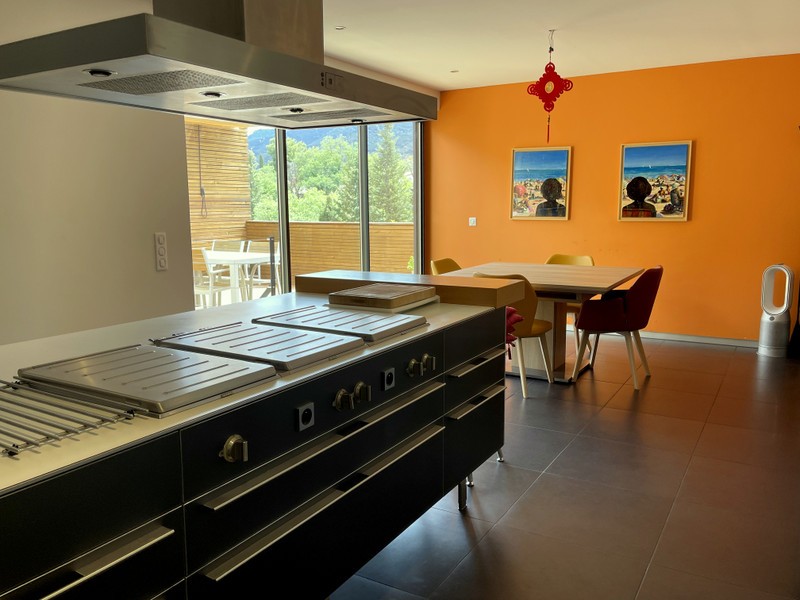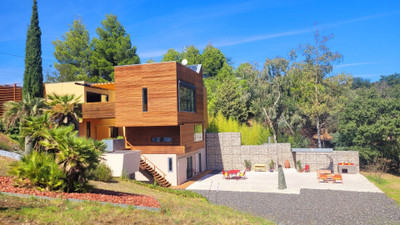- Village property
- 50km or less to airport
- 0-2KM to amenities
Montesquieu-des-Albères - Pyrénées-Orientales
Réf : A32221CTG66
260 m²
6 rooms | 3 beds | 3 baths
3,874m²
€977,000 - £849,892**
















Contemporary 260m2 Eco-Villa with Lift, Panoramic Views & High-End Finishes – Albères Region - 20 mins to the SEA In a peaceful setting nestled in the heart of the Albères, this contemporary villa combines modern comfort with outstanding energy performance. Just 20 minutes from the Mediterranean coast and the Spanish border, it offers an exceptional quality of life. Architect-designed and clad in larch wood, the home built in 2010 features sustainable technologies including geothermal energy, solar panels, underfloor heating and cooling, and an electric vehicle charging point. The generous interior includes three en-suite bedrooms, an internal lift serving all levels, high-end finishes, and seamless indoor-outdoor living set on a private 3.874m2 plot. A rare property, ideal as a main residence or a luxury second home, set in a privileged natural environment.
BENEFITS
LOCATION
Montesquieu-des-Albères - Pyrénées-Orientales
* m² for information only
BENEFITS
LOCATION
Montesquieu-des-Albères - Pyrénées-Orientales
FINANCIAL INFORMATION
Price
€977,000 £849,892**
Agency Fees paid by
vendor
Property Tax
From - €2 514
** The currency conversion is for convenience of reference only.
Contemporary Eco-Villa with Lift, Pool, Panoramic Views & High-End Finishes – Albères Foothills
Set in an idyllic location between the Mediterranean and the Spanish border, this beautifully designed contemporary villa offers exceptional comfort, sustainability, and style. Nestled in the foothills of the Albères mountains, this desirable area is renowned for its peaceful setting, scenic landscapes, and proximity to both coastal and mountain attractions — ideal for year-round living or a luxury retreat.
Property Overview:
Access is via a security gate with off-street parking. A separate vehicular access leads to the carport, rear terrace, and front door.
Ground Floor:
-Entrance Hall (1.7m x 4m): With a glass dividing wall opening to the main living spaces.
-Kitchen & Dining Area (4.3m x 7.1m): Fully fitted with high-end Gaggenau appliances including hob, oven, dishwasher, and integrated coffee machine. Central island and built-in storage.
-Utility Area (2.2m x 1.1m): Large fridge-freezer and additional storage.
-Dining Area opens to a covered terrace (3.3m x 4.2m) with louvre roof and views to the Albères.
-Guest WC (1.9m x 1.3m)
-Open-Plan Study (4.3m x 4.1m): Garden and south-facing views, shared double-sided fireplace with inset log burner.
-Living Room (4.9m x 6.3m): Picture window, fireplace, and sliding doors to terrace connected to the dining area.
Lift Access to all floors.
Level -1:
Principal Suite:
-Bedroom (5.1m x 4.7m) with large picture window, terrace access, and garden/pool views.
En-Suite Bathroom (1.7m x 4.9m): Jet bath, walk-in shower, WC, and basin.
Private Terrace (4.3m x 8m) leading to the swimming pool (2m x 10m).
Guest Suite:
-Bedroom (4m x 4.4m) with terrace and pool access.
En-Suite Shower Room (1.7m x 4m): Walk-in shower, WC, and basin.
Laundry Room (2.6m x 2.7m)
Walk-in Storage Room (1.4m x 2m)
Level -2:
Spacious hallway (combined approx. 5.8m x 7.3m) with sliding door to:
Guest Suite:
-Bedroom (3.8m x 4.1m) with terrace views.
En-Suite Shower Room (1.7m x 4.1m): Walk-in shower, WC, and basin.
Access to technical area: geothermal system, pool pump, water heater, and other utilities.
Glass door to a terrace with summer kitchen, garden, and storage.
Exterior Features:
-Landscaped gardens with rear vehicular access to septic system
-Private 10m swimming pool, multiple terraces, and outdoor dining areas
-Secure carport and off-street parking
Key Features:
Internal lift accessing all floors
Geothermal underfloor heating and cooling system
Solar panels for energy efficiency
EV charging point
High-quality finishes throughout
Panoramic views over the Albères and surrounding countryside
This is a unique opportunity to acquire a thoughtfully constructed, energy-efficient property in one of southern France’s most desirable locations.
------
Information about risks to which this property is exposed is available on the Géorisques website : https://www.georisques.gouv.fr
Estimated annual energy costs
between 780 € and
1110 € for 2021
FINANCIAL INFORMATION
Price
€977,000 - £849,892**
Agency Fees
Paid by vendor
Property Tax
From - €2 514
** The currency conversion is for convenience of reference only
House in Montesquieu-des-Albères
Pyrénées-Orientales
€977,000


Thank you for your request
We have received your request for information. One of our advisers will contact you as soon as possible to answer all your questions and provide you with the necessary information.
In the meantime, please feel free to explore other properties on our site.
Best regards,
The LEGGETT International Real Estate Team

MARKET COMMENTARY - EXCLUSIVE PREVIEW
French Alps
Get pricing data from 26 leading resorts, as well as expert commentary from our 50+ local experts. Knowledge is power.