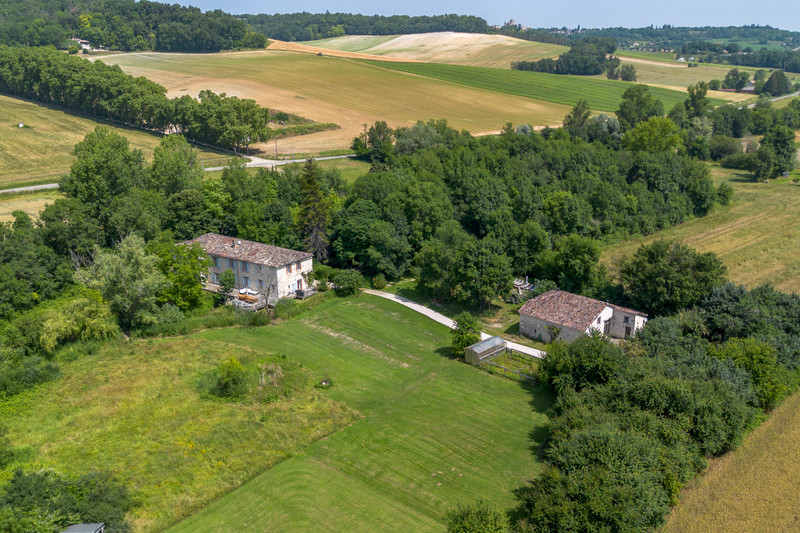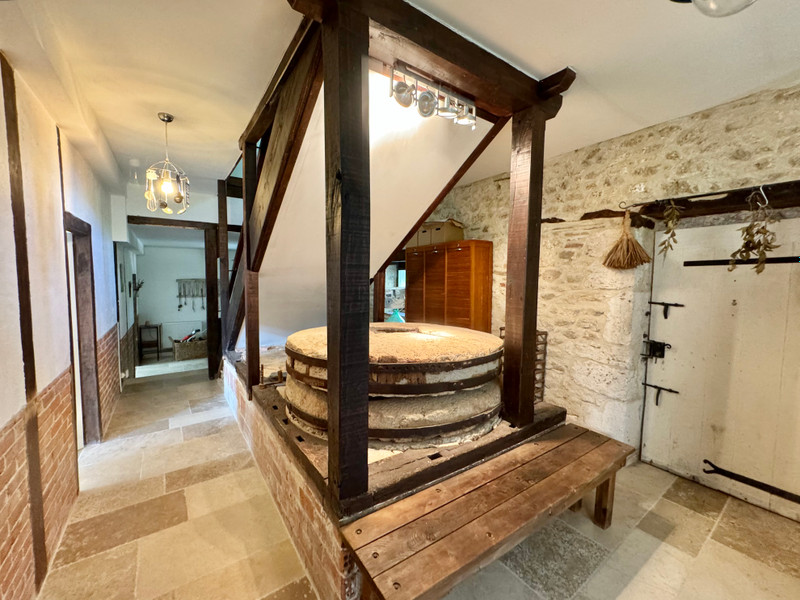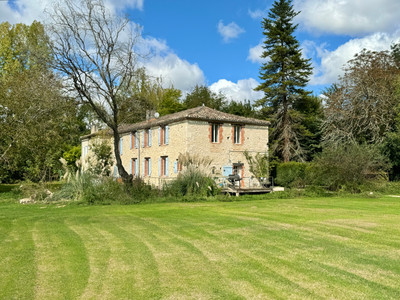- Isolated
- 0-2KM to amenities
Castelnau Montratier-Sainte Alauzie - Lot
Réf : A32272SNM46
| EXCLUSIVE
600 m²
16 rooms | 8 beds | 6 baths
2,36 ha
€849,000 €799,000 - £697,287**



















Hidden away at the end of a private drive, this delightful property straddles a brook, and has been beautifully restored to a very high standard, whilst keeping all of its character and charm. The gorgeous white Quercy stone floors, high ceilings, and large double glazed windows throughout the ground floor fill this spacious family home with light. The old grinding stones are a wonderful feature which add to the lovely ambience. The old mill is divided into a gite and the main house by a wet room and utility room. The main house flows beautifully throughout with a super entrance hall, fully-equipped kitchen, pantry, dining room, living room, playroom, and WC downstairs, and 4 spacious bedrooms and 3 bathrooms upstairs. The roomy 2-bedroomed gite has a kitchen, salon, bathroom, and WC. The second gite is a stunning barn conversion with a superb living area, 2 bedrooms downstairs and a huge mezzanine area. The land combines lawn and woodland with a beautiful natural bathing pool
BENEFITS
LOCATION
* m² for information only
BENEFITS
LOCATION
FINANCIAL INFORMATION
Price
€849,000 €799,000 £697,287**
Agency Fees paid by
vendor
Property Tax
From - €4 980
** The currency conversion is for convenience of reference only.
MAIN HOUSE
GROUND FLOOR:
Beautiful spacious white Occitanie stone entrance hall featuring the old mill grinding stones, with stone staircase and double balustrade leading up to the upstairs landing.
RECEPTION ROOM (5 x 4.7m) with original woodwork, double doors leading to the outside terrace and dining area, and lovely parkland views.
LIVING ROOM (7 x 5m) Lovely spacious room with fireplace, high ceiling, and two tall windows with fabulous views over the brook and parkland beyond
KITCHEN (4 x 8.2m) Very spacious well-equipped open plan kitchen area, with lots of working space, storage, and a larder. A door opens onto the summer terrace area, so it is perfect for entertaining, particularly as it is next to the
DINING ROOM (4.6 x 4.3m) with a small butler's pantry off to one side. Lovely views over parkland and a modern wood burner for cosy winter dinner parties.
WC with wash basin
FIRST FLOOR:
Beautiful light landing area surrounding the staircase with plenty of space for an open office corner.
BEDROOM ONE (4.45 x 6m) A lovely light room with new wooden floor and two tall windows overlooking the parkland and countryside beyond.
BATHROOM (2.45 x 4.5m) Good size with bath, shower, WC, heated towel rail, and tiled floor. Woodland views.
SHOWER ROOM (2.5 x 2m) with shower, wash basin, and WC
BEDROOM TWO ( 4.95 x 3.45m) Another lovely light room with high ceilings, parquet flooring, and views over the surrounding countryside
BEDROOM THREE (4.95 x 3.4m) Another good-sized bedroom with parquet flooring and parkland views .
BEDROOM FOUR (5.65 x 5.1m) Beautiful principal bedroom with original beams, high ceiling, parquet flooring, chandeliers, and lovely views. The ensuite bathroom has polished cement washbasin, vanity unit, bath, and storage cupboards.
GITE ONE
UTILITY ROOM - Good sized room for guest laundry
WET/DRY ROOM - A very useful space for wet gear etc
SALON (4.3 x 4.8m) A lovely room with original beams and features and a super glass archway opening onto a private terrace. Tiled floor. An electric flame effect burner and old chimney add to the ambiance.
KITCHEN (5.1 x 3.8m) Lovely family-sized, well-equipped, country style kitchen with woodland views
WC
UPSTAIRS - Nice open living space, or possible extra bedroom
BEDROOM ONE (5.6 x 4m) Good sized room with original wood floor and lovely views.
BEDROOM TWO (5.9 x 3.5m) Spacious bedroom with nice features and lovely views
BATHROOM (2.5 x 3.0m) with WC, shower, bath and attractive tiled floor.
GITE TWO
GROUND FLOOR
WOW! What a fantastic barn conversion this is. It is incredibly impressive with a huge living area, and bedrooms downstairs and a fabulous mezzanine area upstairs.
LIVING AREA (58m²) with super fully equipped kitchen and lounge area, huge windows and doors opening onto a private terrace and the natural pool.
BEDROOM ONE (4.8 x 3.85m) A lovely light bedroom with original features
SHOWER ROOM - Attractive modern shower room with shower, wash basin and WC.
WC
BEDROOM TWO ( 3.35 x 4.8m) Another lovely bright bedroom with ensuite SHOWER ROOM. and WC.
SHOWER ROOM with wash basin and WC.
A beautiful modern wooden staircase leads up to a fantastic mezzanine area which can be used to sleep several people or as another living space.
LAUNDRY ROOM
OUTSIDE SPACE
A super natural water swimming pool with running water gives you the chance to swim or bathe amongst the lily pads and enjoy your natural surroundings. There is also a large sun terrace with lovely views
Extensive grounds of around 2.4 hectares including lawned areas, woodland, an enclosed vegetable garden, stream with a bridge into the meadow. There are also lots of fruit trees, flowering shrubs, and wildlife areas.
Tool shed
TRACTOR GARAGE
GREENHOUSE
This really is a fabulous property that despite having all modern comforts such as heat pumps, excellent insulation, and thermodynamic water heaters, has kept all its charm and sense of history in stunning surroundings.
The property has excellent road links to
CASTLENAU-MONTRATIER - 5 minutes drive
CAHORS - 30 minutes
MOTORWAY - 15 minutes
TOULOUSE AIRPORT - 65 minutes
MONTAUBAN - 30 minutes
PYRENEES - 3 hours
MEDITERRANEAN COAST - 3.5 hours
ATLANTIC COAST - 3 hours
------
Information about risks to which this property is exposed is available on the Géorisques website : https://www.georisques.gouv.fr
Estimated annual energy costs
between 3980 € and
5450 € for 2021
FINANCIAL INFORMATION
Price
€849,000 €799,000 - £697,287**
Agency Fees
Paid by vendor
Property Tax
From - €4 980
** The currency conversion is for convenience of reference only
Mill in Castelnau Montratier-Sainte Alauzie
Lot
€799,000 €849,000


Thank you for your request
We have received your request for information. One of our advisers will contact you as soon as possible to answer all your questions and provide you with the necessary information.
In the meantime, please feel free to explore other properties on our site.
Best regards,
The LEGGETT International Real Estate Team
