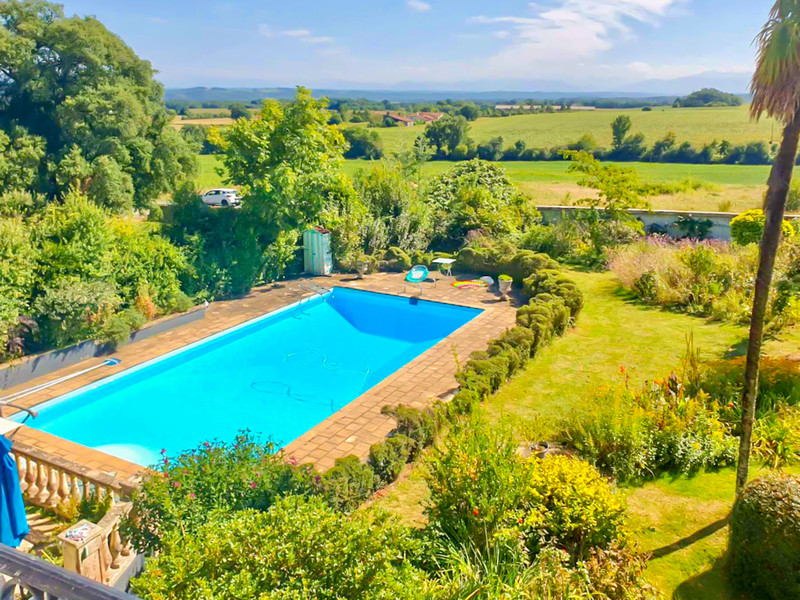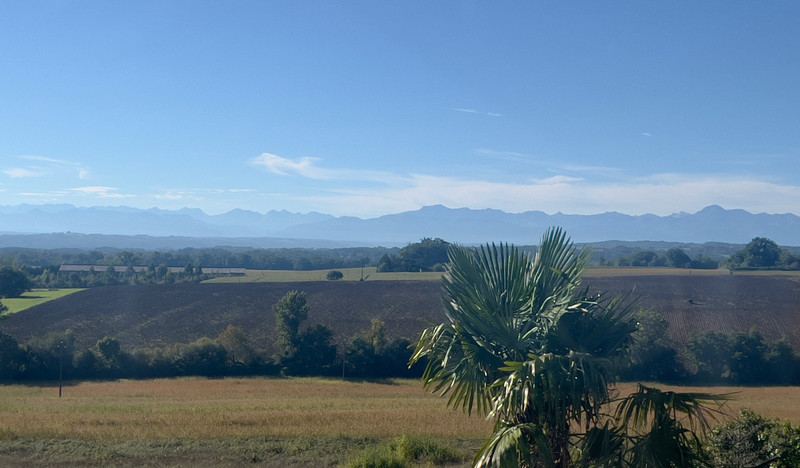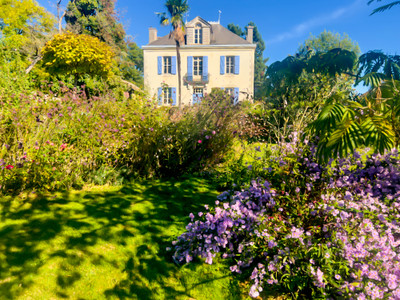- Village property
- 50km or less to airport
Sainte-Dode - Gers
Réf : A32382GT32
219 m²
8 rooms | 6 beds | 4 baths
2,800m²
€572,250 €525,000 (HAI) - £457,485**



















Built in 1872 for a member of the family who owned the chateau next-door, this maison de maitre is a gem of la Belle Epoque. The architectural integrity has been retained including stained glass, oak windows, layout, the staircase and orignal doors. There are 6 bedrooms, 4 are en suite, a custom-built kitchen, a separate dining room, a spacious living room, a study, ground floor WC, and full basement. Outside is a beautiful garden, which wraps around the house with an extraordinary range of planting, two Sequoias and a variety of fuit trees. On the east side is a large 2 storey barn with unconverted rooms, a workshop, wood store, car port area and an open games room. Behind the house is a small pond, greenhouse and a lawned area. To the south is a lawned area with flowerbeds, trees and shrubs and a lovely large terrace with a stone balustrade overlooking the 12X6m swimming pool. All this comes with truly spectacular views of the Pyrenees. SCROLL DOWN FOR A 360º VIRTUAL TOUR!
BENEFITS
LOCATION
* m² for information only
BENEFITS
LOCATION
FINANCIAL INFORMATION
Price
€572,250 €525,000 (HAI) £457,485**
Agency Fees
5% TTC inclus
Agency Fees paid by
buyer
Price without fees
€500 000
Property Tax
** The currency conversion is for convenience of reference only.
This exceptional property was beautifully designed and built in the early days of la Belle Epoque which it still fully reflects. It is rare to find this style of property in the region. The rooms are distributed over 3 floors with a full basement. They are all well-proportioned. The wealth of original features includes the stained glass doors in the entry hall that closes off the turned oak staircase that curves its way to the top of the house.
The lovely spacious salon on the left has a marble fireplace, original ceiling roses with elegant chandeliers, and a large window to the
south and the mountain view and one to the north with a view to the pond, vegetable garden and two magnificent Sequoia trees.
The dining room to the right, with similar original features, has a view to the mountains, garden, the terrace and the swimming pool.
Through one of the stained glass doors you find a WC tucked in neatly under the stairwell and the custom-designed kitchen. This is a lovely room with double exposition, a central island and lots of cupboard and workspace, all conceived by a culinary professional.
Through the other stained glass door is the staircase and up on the first floor are four ensuite bedrooms and a lovely little space with a window to the south and a magnificent mountain view.
Up on the top floor is a study with an even better view, a small play area, and two large bedrooms under the eaves.
The full basement has 5 areas/rooms and an access to the back garden.
OUTSIDE
On the west side of the garden is a large outbuilding/barn with two storeys at one end with 2 rooms on the ground floor and a large open space on the first floor that could be converted to further accommodation. Next to this is a workshop/storage area, a car port and wood store space and an open fronted games room.
The garden, which wraps around the house is simply beautiful and has stunning views to the mountains on the south side. Also on the south side there is a large 12X6 swimming pool with a large raised terrace and stone balustrade at one end.
Developed by the current owner over a number of years, it has a huge variety of plants, flowers, fruits and trees designed for maximum effect at any time of the year. There is a lovely little pond which sustains a local frog population, a good-sized vegetable garden and a Halls Qube greenhouse. There are lawned areas and quiet shaded spaces and always something interesting and beautiful to see.
This is a rare opportunity to buy a very special house and garden.
Contact me to arrange a visit now!
TECH SPECS
OIl fired central heating
Single glazing
Septic tank
12X6m in ground chlorine pool with sand filter and pump housed in the basement of the house.
ROOM MEASUREMENTS - please note that all measurements are approximate.
GROUND FLOOR
Kitchen - 16.75m2
DIning Room - 16.85m2
Sitting Room - 33.65m2
Font Hall - 8.47m2
1st FLOOR
Master Bedroom - 14.10m2
Ensuite Bathroom - 8m2
Bedroom 2 - 12.5m2
Ensuite Bathroom - 3,90m2
Bedroom 3 - 12.5m2
Ensuite Shower Room - 4m2
Bedroom 4 - 13.50m2
Ensuite Shower Room 2m2
2nd FLOOR
Office/study - 6.75m2
Bedroom 5 - 13.5m2
Bedroom 6 - 13.5m2
BASEMENT
Room 1 - (bottom of stairs) 15,18
Room 2 - (houses swimming pool equipment and freezer) 13.50m2
Room 3 - (laundry room) 16.29m2
Room 4 - (houses heating oil tank) 16.5m2
Room 5 - (houses central heating boiler) 17.5m2
Hallway - 4.32m2
TRANSPORT/TOWNS/CITIES
30 minutes, Tarbes train station SNCF/TGV
45 minutes (Lourdes international airport )
40 minutes to Lannemezan (train station SNCF)
30 minutes Marciac (Jazz in Marciac)
30 Minutes Auch
1h30 à Toulouse (Blagnac international airport, train station SNCF/TGV)
Between 45 minutes and 1h30 to ski stations
2hr to Biarritz/Atlantic coast
2h30-3h to Perpignan/Narbonne/Mediterranean coast
------
Information about risks to which this property is exposed is available on the Géorisques website : https://www.georisques.gouv.fr
Estimated annual energy costs
between 6060 € and
8240 € for 2021
FINANCIAL INFORMATION
Price
€572,250 €525,000 (HAI) - £457,485**
Agency Fees
5% TTC inclus
Paid by
buyer
Price without fees
€500 000
Property Tax
** The currency conversion is for convenience of reference only
House in Sainte-Dode
Gers
€525,000 €572,250


Thank you for your request
We have received your request for information. One of our advisers will contact you as soon as possible to answer all your questions and provide you with the necessary information.
In the meantime, please feel free to explore other properties on our site.
Best regards,
The LEGGETT International Real Estate Team

MARKET COMMENTARY - EXCLUSIVE PREVIEW
French Alps
Get pricing data from 26 leading resorts, as well as expert commentary from our 50+ local experts. Knowledge is power.