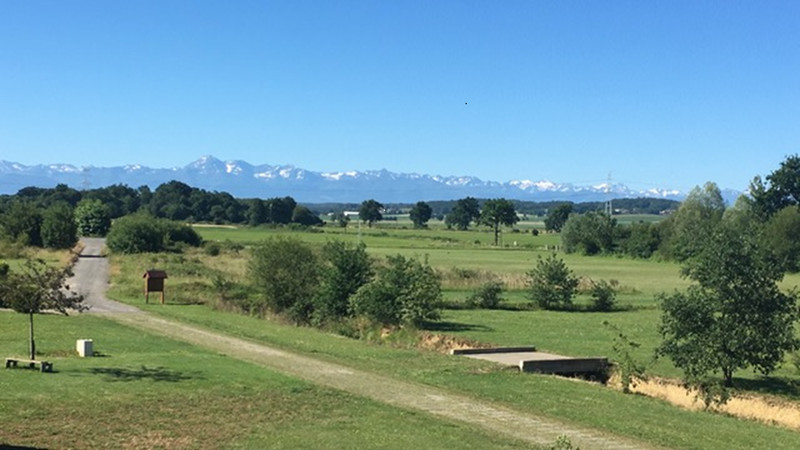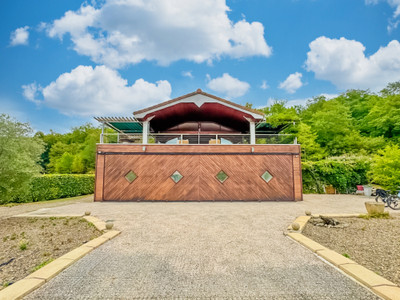- 50km or less to airport
Mingot - Hautes-Pyrénées
Réf : A39335PRM65
| NEW
| EXCLUSIVE
€670,000 - £583,972**



















A rare opportunity to acquire a home with an integrated hangar on a private airfield amid peaceful countryside — ideal for aviation enthusiasts or those seeking a distinctive lifestyle. The price has recently been reduced, and the vendors are open to sensible offers, making this an even more compelling opportunity. Custom-built in 2012 by the current owners, the home combines meticulous craftsmanship with modern, low-maintenance design. Constructed with a steel frame and contemporary cedar cladding, it features a striking 13.7-metre hangar door, abundant natural light, and energy-efficient living. The vendors also hold a share in the 700-metre runway and adjoining hangars, providing additional income; this share is available for separate negotiation, further enhancing the property’s appeal.
BENEFITS
LOCATION
* m² for information only
BENEFITS
LOCATION
FINANCIAL INFORMATION
Price
€670,000 £583,972**
Agency Fees paid by
vendor
Property Tax
** The currency conversion is for convenience of reference only.
This exceptional home, recently offered at a reduced price, presents a unique opportunity, and the vendors are open to sensible offers, giving buyers an even more attractive prospect.
Here are some details about the property:
Ground Floor:
The Hangar (110m²) / Hobby Space / Leisure Room
A stunning, polished concrete space with a 13.7 metre electrically operated insulated door featuring four mirror-glazed diamond-shaped windows — flooding the room with natural light while maintaining total privacy. Perfect as a hangar, workshop, hobby space, or luxurious leisure room, offering endless possibilities.
Laundry Area (2.53m²)
Practical and functional, with plumbing for a washing machine, wash basin, and floor-to-ceiling storage cupboards.
Guest Accommodation
A hallway with slate tiling (5.55m²) leads to three well-appointed bedrooms off an 8m² hallway with energy-saving sensor lighting:
Bedroom 1 (14.21m²) with ensuite (3m²), large rainfall shower, wash basin, WC, and fully tiled walls.
Bedroom 2 (17.34m²) with ensuite (3.09m²), shared ‘Jack and Jill’ style with Bedroom 3 (11.94m²).
Bespoke handcrafted oak stairs lead elegantly to the first floor.
First Floor:
Master Bedroom (23.55m² + Ensuite 14.08m²)
Spacious dual-aspect room with bath featuring jets, walk-in shower, wash basin with storage, and cupboard housing the water boiler.
Kitchen / Living / Dining (89.20m²)
Fabulous open-plan space flooded with natural light from a full wall of patio doors and four additional windows. Ceiling-integrated LED strip lighting adds ambience after dark. The kitchen (13.80m²) features a high-end Poggenpohl design imported from Harrods, with integrated appliances including oven, hob, extraction fan, 1.5 sink, fridge-freezer, coffee maker, dishwasher, and microwave. A designated office/work area and a cozy wood pellet stove complete the space.
Terrace (67.8m²)
Wrap-around terrace decked with Garapa, a durable South American hardwood, with a minimalist and secure architectural wire balustrade, and elegantly concealed blinds for shade, privacy, or wind protection. Expertly tanked and subtly sloped for drainage, it frames breathtaking views of the countryside and the Pyrenees.
Outdoors:
Pool & Leisure Area (165.3m²)
Totally enclosed for privacy, featuring a 10m x 5m chlorine swimming pool, fully paved surroundings, built-in pizza oven, sink, and concealed pool equipment. Extensive ambient lighting creates a magical evening atmosphere, perfect for entertaining or relaxing after dark. Shaded seating, low-maintenance planting, and living screens of climbing plants enhance privacy, while a metal-framed gazebo (2.8m x 4.1m) completes the outdoor retreat. Sunken design ensures no overlooking, while mature trees provide a woodland feel.
Hot Tub Area (22.2m²)
Private, roofed yet outdoorsy, with bamboo walling and rainhead shower.
Driveway & Entrance
Minimalist gravel driveway with subtle planting, underlain with honeycomb stabilisation mesh for strength, durability, and excellent drainage.
Key Features at a Glance:
Stunning Poggenpohl luxury kitchen with top-quality integrated appliances
Elegant oak flooring throughout, with underfloor heating and cooling for year-round comfort
A comprehensive air circulation system throughout the home provides consistent ventilation and comfort in every season.
Intelligent double-glazed windows for optimal light and energy efficiency
Exceptional insulation ensuring warmth in winter and coolness in summer
Discreet integrated blinds on all windows (excluding patio doors)
Modern Daikin heating system with large “pompe à chaleur” serving the entire property
Premium oak internal doors throughout
Eco-friendly solar panels providing hot water for the home and swimming pool
Unique opportunity to acquire a share of the runway and rental hangars - with income potential
Property pre-wired for a full CCTV security system
Set within a small, vibrant air park with a cosmopolitan mix of owners, this bespoke home offers high-end living with a private hangar and runway access. Perfect for aviators- or anyone dreaming of a spectacular private hobby space. Don’t miss this rare opportunity; arrange a viewing or ask us for more details today.
Nearby Villages and Towns:
Mingot – small rural commune in Hautes-Pyrénées, Occitanie
Rabastens-de-Bigorre (1.8–2.6 km) – shops, schools, medical services
Sénac (~2 km), Lacassagne (2.3–2.5 km), Sarriac-Bigorre (3.3–3.6 km)
Montégut-Arros, Villecomtal-sur-Arros, Lescurry, Mansan, Escondeaux – within 4–5 km
Vic-en-Bigorre (9–10 km), Maubourguet (~19 km), Tarbes (~21 km)
Aureilhan, Bagnères-de-Bigorre, Lourdes – leisure, thermal baths, pilgrimage
------
Information about risks to which this property is exposed is available on the Géorisques website : https://www.georisques.gouv.fr
Estimated annual energy costs
between 1140 € and
1610 € for 2023
FINANCIAL INFORMATION
Price
€670,000 - £583,972**
Agency Fees
Paid by vendor
Property Tax
** The currency conversion is for convenience of reference only
House in Mingot
Hautes-Pyrénées
€670,000


Thank you for your request
We have received your request for information. One of our advisers will contact you as soon as possible to answer all your questions and provide you with the necessary information.
In the meantime, please feel free to explore other properties on our site.
Best regards,
The LEGGETT International Real Estate Team

MARKET COMMENTARY - EXCLUSIVE PREVIEW
French Alps
Get pricing data from 26 leading resorts, as well as expert commentary from our 50+ local experts. Knowledge is power.