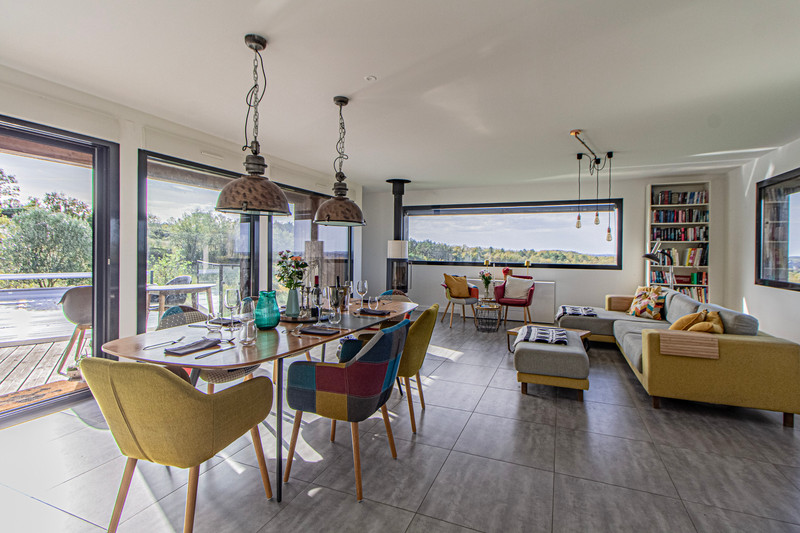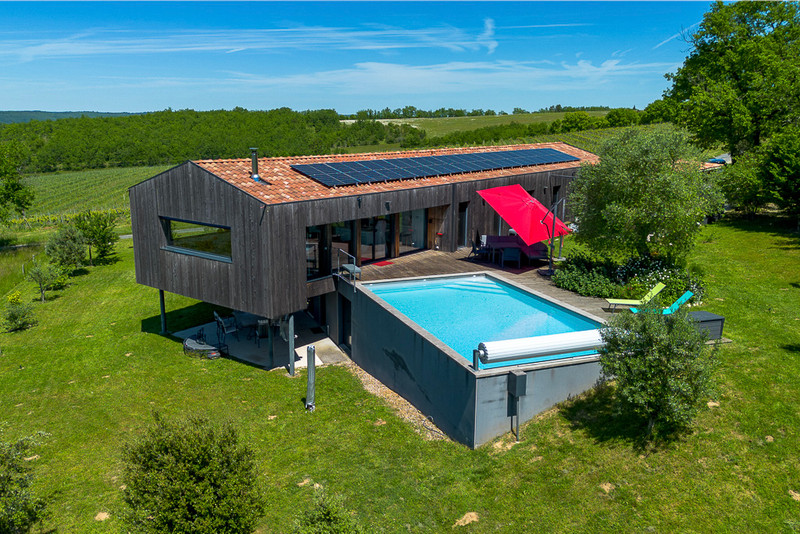- Hamlet property
Mauroux - Lot
Réf : A40988SGU46
| EXCLUSIVE
205 m²
10 rooms | 6 beds | 2 baths
2,230m²
€624,000 - £543,754**



















A home that embraces sunshine, calm, and sweeping greenery at every turn. Thoughtfully designed for effortless living, this haven feels open, airy, and beautifully connected to nature. Generous volumes, peaceful corners, and crafted finishes create an atmosphere of modern ease, while large glass openings invite the outdoors in. Every space feels considered — practical yet uplifting, stylish without excess. Outside, terraces and landscaped grounds encourage long lazy afternoons, quiet coffee moments, and unforgettable summer evenings beneath vast skies. A retreat made for both relaxation and inspiration, wrapped in views that change with the light and seasons. Rural charm meets contemporary comfort — a place to breathe deeply, live well, and feel truly at home.
BENEFITS
LOCATION
* m² for information only
BENEFITS
LOCATION
FINANCIAL INFORMATION
Price
€624,000 £543,754**
Agency Fees paid by
vendor
Property Tax
From - €755
** The currency conversion is for convenience of reference only.
Set high above the rolling Lot Valley, this striking contemporary home captures the essence of modern French living — space, light, and a seamless connection to nature. Built with sustainability and style at its heart, it combines sleek architecture with comfort and calm, offering panoramic views, refined interiors, and exceptional energy efficiency.
From the moment you arrive, the tone is set by landscaped gardens, mature trees, and an inviting sense of privacy. A gently sloping drive leads to a spacious carport and the elegant entrance — a home designed for both simplicity and sophistication.
Inside, an airy and welcoming entrance hall opens onto a space where form meets function. Designed for effortless living, the main rooms flow across a single level, bathed in natural light and finished in calm, neutral tones that highlight the home’s understated elegance.
To the right, the heart of the home awaits — a breathtaking open-plan living space of 55.71 m² comprising kitchen, dining, and lounge areas. Panoramic picture windows frame sweeping, ever-changing countryside views, equipped with sunshades for comfort on summer days.
The sleek modern kitchen features high-end appliances — steamer, microwave, oven, Miele dishwasher and extractor, induction hob, and Liebherr fridge — with glossy cabinetry and granite worktops. A discreet staircase tucked behind a door leads to the lower level, maintaining privacy and a natural separation of space. Double patio doors open onto the wooden terrace and salt-water pool, creating seamless indoor–outdoor living — perfect for long sunny days and relaxed evenings with friends.
To the left of the entrance lie the bedrooms and bathrooms. The property offers six rooms in total, including two spacious double bedrooms on the main level and a sixth bedroom on the lower garden level. Two further rooms are currently used as home offices, and the impressive former master suite (30 m²) has been converted into a recreation and relaxation room, enjoying triple-aspect windows and direct access to the garden. All main-level rooms feature wood flooring and views of the surrounding gardens.
Two beautifully finished shower rooms feature high-quality fittings, underfloor heating, and tiled floors (4.80 m² and 8.02 m²).
The lower level includes the sixth bedroom opening onto a terrace with vineyard views, as well as excellent utility and technical spaces: a large laundry room, a spacious storage area, a wine cellar, and a dedicated pool technical centre.
The landscaped grounds are mature and meticulously maintained, featuring an irrigation system and ambient lighting along the wooden walkways. A large carport comfortably accommodates a camper van, with parking for three further vehicles and storage space for wood or bicycles.
This exceptional home combines refined contemporary living with outstanding energy performance: heat pump, reversible air-conditioning, high-efficiency Hase wood burner, underfloor heating across 80% of the home, double glazing, solar panels (9.6 kWp) with 10 kW battery storage, water softener, security shutters and screens, video surveillance, fibre internet, Green-Up charging point for electric vehicles, salt-water pool with electric safety cover, and both interior and exterior LED lighting throughout.
The setting is as superb as the home itself. Located on the edge of the vibrant village of Mauroux — with shop, school, restaurant, and an active social calendar — the property enjoys tranquil rural living with easy access to amenities. Montayral (8 km) provides full commercial services, Villeneuve-sur-Lot is 30 minutes away, and Cahors — the historic heart of the Lot Valley — is just 45 minutes.
This region is renowned for its quality of life: vineyards, gastronomy, river sports, walking and cycling trails, lively markets, cultural events, and a warm, welcoming community. Bergerac Airport is around an hour’s drive, with Toulouse at 1h45 and Bordeaux at 2h30.
A truly exceptional property offering luxury, comfort, and an enviable lifestyle in one of France’s most beautiful regions.
La vie est belle — and it starts here.
------
Information about risks to which this property is exposed is available on the Géorisques website : https://www.georisques.gouv.fr
Estimated annual energy costs
between 760 € and
1100 € for 2021
FINANCIAL INFORMATION
Price
€624,000 - £543,754**
Agency Fees
Paid by vendor
Property Tax
From - €755
** The currency conversion is for convenience of reference only
House in Mauroux
Lot
€624,000


Thank you for your request
We have received your request for information. One of our advisers will contact you as soon as possible to answer all your questions and provide you with the necessary information.
In the meantime, please feel free to explore other properties on our site.
Best regards,
The LEGGETT International Real Estate Team

MARKET COMMENTARY - EXCLUSIVE PREVIEW
French Alps
Get pricing data from 26 leading resorts, as well as expert commentary from our 50+ local experts. Knowledge is power.