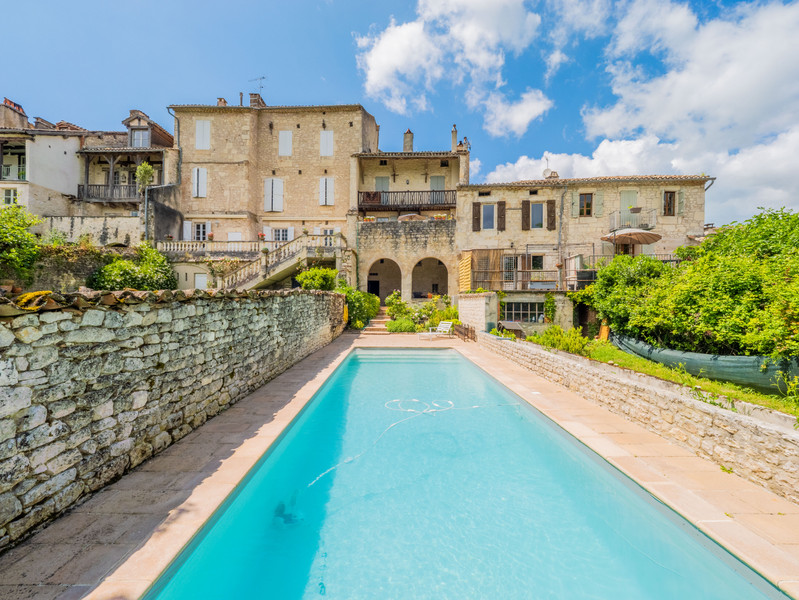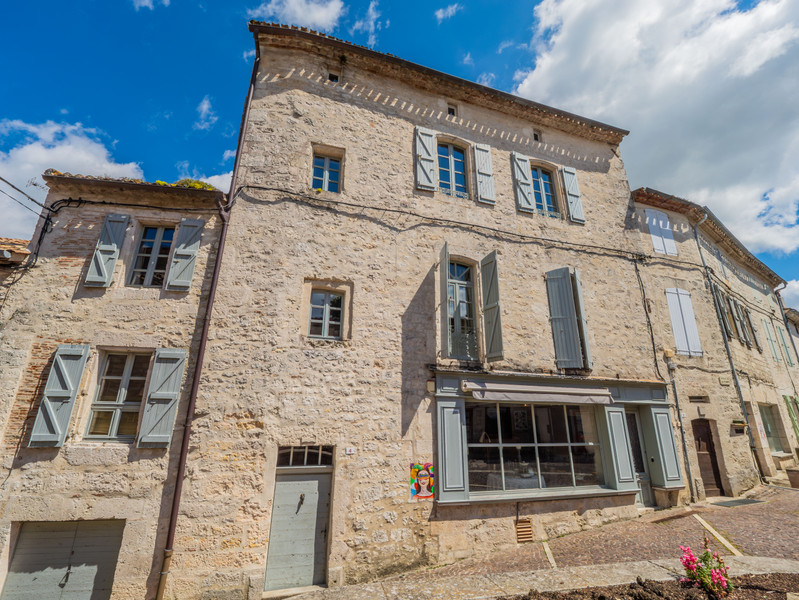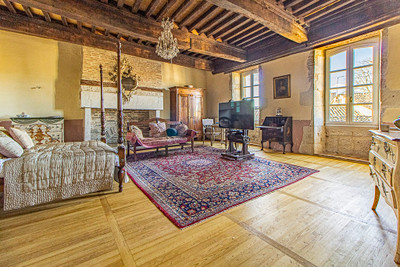- Town property
- 0-2KM to amenities
Castelnau Montratier-Sainte Alauzie - Lot
Réf : A33691SNM46 | NEW
430 m²
10 rooms | 4 beds | 2 baths
377m²
€750,000 €725,000 - £630,025**



















Set in the heart of a beautiful Quercy Blanc market town, this stunning 14th-century white stone townhouse exudes elegance and history. With 4 spacious bedrooms and the potential to create several more, it offers remarkable flexibility. High ceilings, tall windows, and light-filled rooms highlight its charm, while original fireplaces, intricate ceilings, and a stunning stone spiral staircase add timeless character. Beautifully restored, it combines modern comforts like excellent insulation, a heat pump, and double glazing with historic appeal. The home features a cozy yet grand living area, two salons, a fully equipped kitchen, a library, and a unique cellar bedroom with a chandelier. White stone floors flow throughout, enhancing its luxurious feel. Superb terraces, a balcony, and a swimming pool offer breathtaking views. The property also includes a shop that could be transformed into a fantastic entertaining space. Perfect as a family home or divided into elegant flats
BENEFITS
LOCATION
* m² for information only
BENEFITS
LOCATION
FINANCIAL INFORMATION
Price
€750,000 €725,000 £630,025**
Agency Fees paid by
vendor
Property Tax
From - €2 250
** The currency conversion is for convenience of reference only.
A Home of Timeless Beauty
Every inch of this home reflects its rich history and unparalleled character, from the intricate details in the stonework to the unique layout that offers both privacy and functionality. Whether you are looking for a luxurious residence, a business opportunity, or both, this property is a rare opportunity to own a piece of history.
Step into history and elegance with this stunning 14th-century home, an extraordinary blend of beauty, spaciousness, and charm. Properties of this calibre and character are truly rare, offering not only a luxurious residence but also a unique opportunity for income or business ventures.
Ground Floor
As you enter at street level, you are immediately greeted by a breath-taking white stone spiral staircase, a masterpiece of 14th-century craftsmanship. This exquisite feature sets the tone for every corner of the property.
To your right, a door opens to a room currently used as an antiques shop spanning 60 square metres, complete with a large storefront and a separate entrance to the street. This versatile space brims with potential, whether as a stunning entertaining room, an artist’s studio, or a thriving business opportunity.
Descending a few steps, you’ll find a truly unique stone cellar bedroom measuring 6.6m x 6.7m. The grandeur of this room is enhanced by its chandelier, original alcoves, and authentic local white stone flooring, creating an atmosphere of timeless elegance and comfort.
First Floor
Ascending a double staircase, you are welcomed into a delightful bedroom of 24m², with charming views over the rear terrace. This bedroom connects to a bathroom featuring a walk-in shower, WC, and washbasin, all beautifully designed to blend modern convenience with historic character.
A beautiful hallway, adorned with stunning architectural features, leads to a magnificent covered terrace. With two tall stone arches overlooking the sparkling swimming pool, this space offers a tranquil retreat and an ideal setting for al fresco dining or entertaining.
The terrace is one of the highlights of the property, seamlessly blending indoor and outdoor living. Its charm and wonderful views make it a popular listing on AirBnB, offering a lucrative opportunity for short-term rentals
Taking a few steps up from the front door, you’ll find the entrance to the main living area, a beautifully designed space of 82m². At one end, a light-filled, fully equipped kitchen awaits, featuring high ceilings, original beams, and picturesque views over the front. This stylish kitchen boasts a superb stainless steel range oven, perfect for culinary enthusiasts.
At the other end, the space divides into two distinct areas. One side forms a cozy living area, complete with a large fireplace and log burner, ideal for relaxing evenings. The other side transforms into an elegant dining area with a snug ambiance, featuring another fireplace. From here, two sets of double French doors open onto the upper terrace, a delightful spot to enjoy the sunshine and captivating views.
The property benefits from double glazing throughout, ensuring comfort and energy efficiency.
A few more steps up lead to a truly magnificent library of 60m², a stunning room with original wooden ceilings, exquisite architectural features, and an abundance of natural light through two sets of full-length double doors.
Through another door, you’ll find a potential bedroom or additional salon (50m²), showcasing charming stone features, a fireplace, and an air of refined elegance. Adjacent is a beautifully appointed bathroom, complete with a bathtub, WC, washbasin, and bidet, combining modern comfort with classic style.
This floor also features a spacious bedroom of 44m², complete with doors that open onto a balcony, a fireplace, and timeless charm, making it a perfect retreat
Climbing a few more steps, you arrive at a magnificent 100 m² bedroom, adorned with an original wooden ceiling and two immense Palladian windows offering a stunning view of the front of the house. This exceptional room features a superb fireplace, a majestic chandelier, and a stained glass window overlooking the staircase, adding a unique touch of charm.
The bedroom benefits from a large ensuite bathroom, equipped with a bathtub, bidet, and WC, providing absolute comfort. It also includes a spacious dressing room, which could easily be converted into an additional bedroom.
Above, a large attic with good ceiling height offers excellent storage space and the potential to be transformed into one or two additional bedrooms, perfectly adaptable to your needs.
The current owner rents a garage just around the corner at a great price, which could also be an option for the new owners.
This beautiful white-stone market town is renowned for its stunning market square and church. Known for its warm and welcoming atmosphere, the town boasts a super weekend market, a variety of good restaurants, boutiques, supermarkets and art galleries. There is also a very good school and sports complex. There is always something going on, and in summer the town has lots of events such as concerts, night markets and marchés gourmands.
It's a great place to live, whether full time or as a holiday location.
With excellent road links:
Cahors: 25 minutes by car
Montauban: 35 minutes
Toulouse International Airport: about 1 hour
Mediterranean coast: 3 hours
Bordeaux and Arcachon: less than 3 hours
Spain or the Pyrenees: around 3 hours
A property like this won’t stay on the market for long, so don’t hesitate to get in touch for a chat or to arrange a viewing.
Photos by Top Maison Photography : www.topmaisonphotos.com
------
Information about risks to which this property is exposed is available on the Géorisques website : https://www.georisques.gouv.fr
Estimated annual energy costs
between 3120 € and
4290 € for 2022
FINANCIAL INFORMATION
Price
€750,000 €725,000 - £630,025**
Agency Fees
Paid by vendor
Property Tax
From - €2 250
** The currency conversion is for convenience of reference only
House in Castelnau Montratier-Sainte Alauzie
Lot
€725,000 €750,000


Thank you for your request
We have received your request for information. One of our advisers will contact you as soon as possible to answer all your questions and provide you with the necessary information.
In the meantime, please feel free to explore other properties on our site.
Best regards,
The LEGGETT International Real Estate Team

MARKET COMMENTARY - EXCLUSIVE PREVIEW
French Alps
Get pricing data from 26 leading resorts, as well as expert commentary from our 50+ local experts. Knowledge is power.