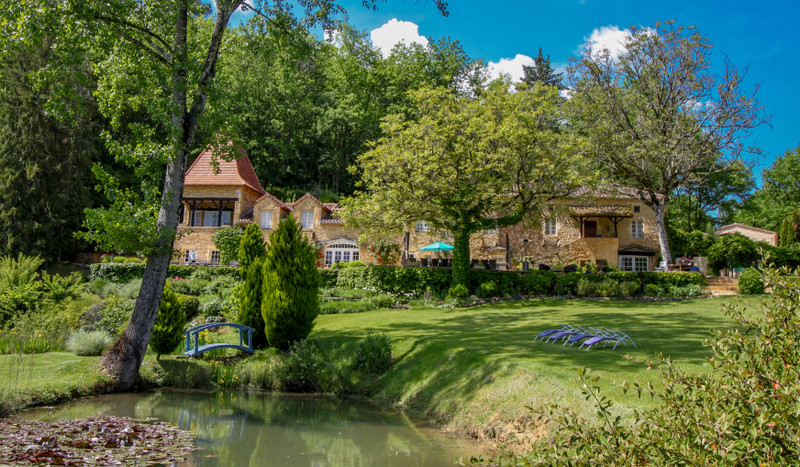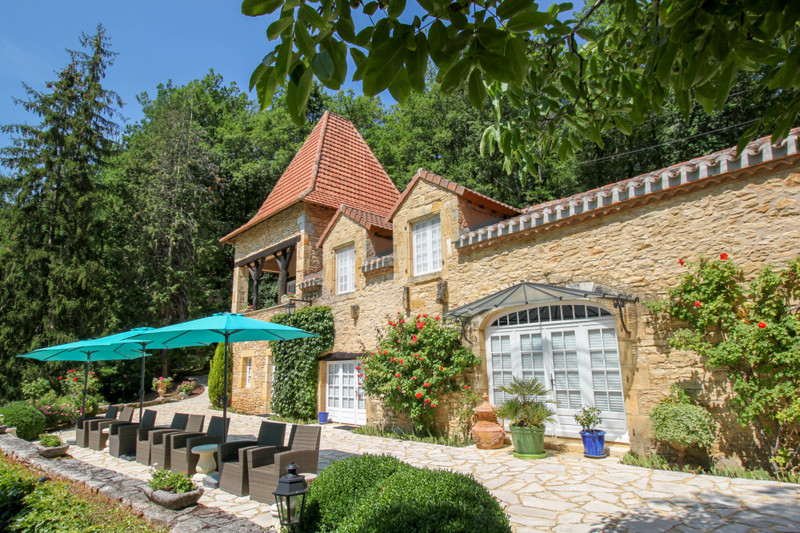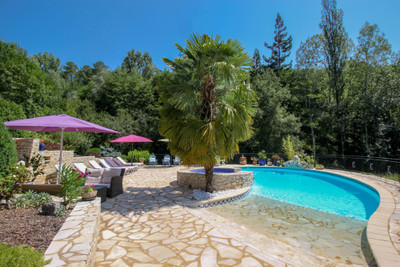- Isolated
Duravel - Lot
Réf : 62176MPO46
225 m²
16 rooms | 9 beds | 9 baths
4,03 ha
€1,850,000 €1,680,000 - £1,461,432**














No effort or expense have been spared to renovate this superb hide-away in the Lot countryside. The stunning main house overlooks the valley and its own garden and land. Here you will find the deluxe swimming pool with jacuzzi, and 2 ponds with natural springs beyond. There is a separate studio/atelier ideal for painting classes, yoga etc. The luxurious main house offers a professional kitchen, dining room, salon and 7 very comfortable en suite bedrooms. The 2 bedroom apartment is ideal for rentals or could be the owner's accommodation. Currently run as a successful high quality B&B.
LOCATION
* m² for information only
LOCATION
FINANCIAL INFORMATION
Price
€1,850,000 €1,680,000 £1,461,432**
Agency Fees paid by
vendor
Property Tax
From - €1 956
** The currency conversion is for convenience of reference only.
The property will be sold fully furnished as seen (except for some personal items), including cars, vans, fully furnished professional kitchen, garden equipment, etc. All current bookings, touroperator and travel agent contacts will be passed as well.
MAIN PROPERTY:
GROUND FLOOR:
Kitchen 1: (14 m2), cold kitchen, fully equipped
Kitchen 2: (21,1 m2), hot kitchen, fully equipped
Dining room/living Room (55,5 m2) with original red tiles, beams, open atrium, staircase to mezzanine, fire place, double doors to terrace and garden
WC: (2 m2)
Bedroom 1 (22 m2): 'White Lilly's Room', red tiles, beams, double doors to the terrace and garden. En suite bathroom with bath, shower, washbasin, wc.
Bedroom 2 (26,7 m2): 'Wheat Room', can be used as family room and is connected with Lilly Room. red tiles, beams, double doors to the terrace and garden. En suite bathroom with bath, shower, washbasin, wc.
Bedroom 3 (13,5m2): 'Lavender Room', double doors to the terrace and garden. En suite bathroom with bath, shower, washbasin, wc.
FIRST FLOOR:
Bedroom 4 (12 m2),'Pine Room', with a solid wooden staircase up to a mezzanine and private bedroom with bathroom. Carpeted, beams, double windows to the garden. En suite bathroom with bath, shower, washbasin, wc.
PIGEONNIER:
Bedroom 5 (19 m2): 'Balcony Suite' tiled floor, fire place, original beams all the way open to the roof of the tower. Private terrace with views over the property. King size custom made bed. En suite bathroom with bath, shower, washbasin, wc.
Bedroom 6 (10,8 m2): 'Wisteria Room', Carpeted, beams, double windows to the garden. En suite bathroom with bath, shower, washbasin, wc.
Bedroom 7 (15,1 m2): 'Sunflower Room', Carpeted, beams, double windows to the garden. En suite bathroom with bath, shower, washbasin, wc.
APARTMENT:
GROUND FLOOR:
Kitchen - fully fitted
Living room (22 m2): with fire place and wooden floors
Bedroom 1 (18 m2): 'Blue Room', tiled, connected to the living room of the appartement.
Bathroom, with dressing room (5m2)
FIRST FLOOR:
Bedroom 2 (28 m2): wooden flooring, beams, and sky lights
Office/Play room/Storage/ spare bedroom: (20 m2), wooden flooring, beams and sky light
Bathroom (2 m2): Shower, washbasin, wc
EXTRA:
Workshop/atelier (50m2), with electric heating and airconditioning, free standing on the property
Swimming pool, with jacuzzi, circulair pool, with roman steps, and jacuzzi/hot tub next to it. Spacious sun terrace surrounding the pool
A well and 3 ponds on a over 4 ha
The mall medieval village of Duravel has a lively weekend market and some shops: bakery, grocery store, pharmacist, tourist office, bar/restaurant etc are all on your doorstep. Large super markets are only 5 km away in Puy L’Eveque and 9 km to Prayssac
Cahors: 38 km
Villeneuve sur Lot: 37 km
Airport Bergerac: 73 km
Airport Toulouse: 131 km
------
Information about risks to which this property is exposed is available on the Géorisques website : https://www.georisques.gouv.fr
Estimated annual energy costs
between 5370 € and
7320 € for 2021
FINANCIAL INFORMATION
Price
€1,850,000 €1,680,000 - £1,461,432**
Agency Fees
Paid by vendor
Property Tax
From - €1 956
** The currency conversion is for convenience of reference only
House in Duravel
Lot
€1,680,000 €1,850,000


Thank you for your request
We have received your request for information. One of our advisers will contact you as soon as possible to answer all your questions and provide you with the necessary information.
In the meantime, please feel free to explore other properties on our site.
Best regards,
The LEGGETT International Real Estate Team

MARKET COMMENTARY - EXCLUSIVE PREVIEW
French Alps
Get pricing data from 26 leading resorts, as well as expert commentary from our 50+ local experts. Knowledge is power.