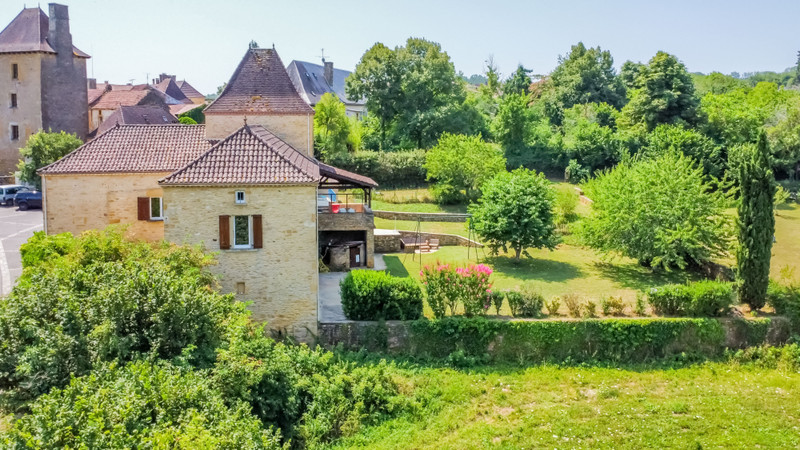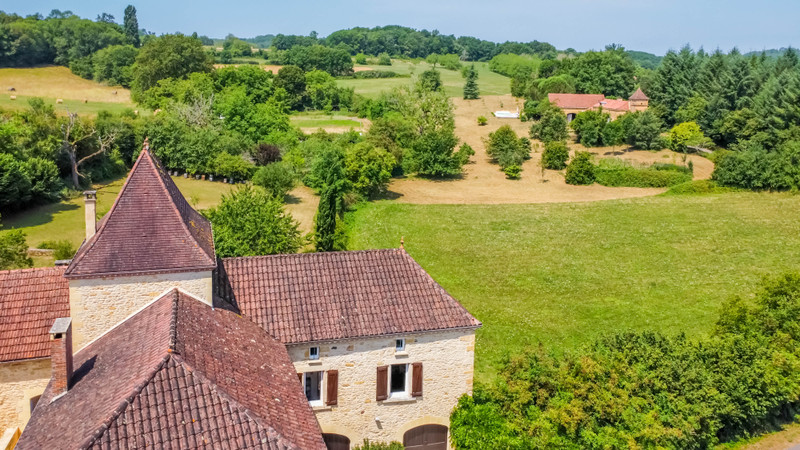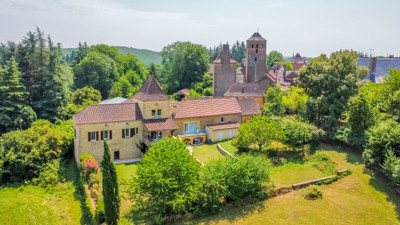- 0-2KM to amenities
Cazals - Lot
Réf : A39575TP46
| NEW
| EXCLUSIVE
395 m²
25 rooms | 11 beds | 6 baths
6,600m²
€749,000 - £650,881**



















Back on the Market Located in the heart of an authentic village near Cazals, this traditional Périgord stone property combines charm, modern comfort, and excellent business potential. A rare and versatile opportunity, ideal for a lifestyle change or professional project in one of the most sought-after regions of southwest France. This spacious estate consists of a main house of 225 m², along with two fully renovated adjoining stone houses of 98 m² and 70 m². With high-quality features, meticulous finishes, local stonework, a charming pigeonnier, a traditional bolet (covered stone terrace), generous light-filled living spaces, and flexible layouts, the property is perfectly suited for welcoming guests or family. It also boasts a large year-round indoor swimming pool (10×3 m), adding to its exceptional appeal. We are proud to present this unique property exclusively, offering multiple advantages in a region renowned for its relaxed lifestyle.
BENEFITS
LOCATION
* m² for information only
BENEFITS
LOCATION
FINANCIAL INFORMATION
Price
€749,000 £650,881**
Agency Fees paid by
vendor
Property Tax
** The currency conversion is for convenience of reference only.
Back on the Market
Nestled in an authentic and peaceful setting near Cazals, this spacious 395 m² property, typical of the Périgord style, offers an exceptional living environment — ideal for hosting family and friends or for developing a tourist accommodation or professional activity.
Located in the heart of a charming village between Quercy and the Périgord Noir, this beautifully maintained stone residence combines historic character with modern comfort.
Its authentic features — including a traditional bolet (covered stone terrace), iconic pigeonnier, wooden flooring, and large cantou fireplace — are complemented by recent upgrades such as thermal insulation, double glazing, and underfloor electric heating, ensuring both charm and quality of life.
The property has been designed for hospitality, with numerous bright and spacious living areas, high ceilings, and large openings.
The layout is modular and offers great flexibility, currently arranged as follows:
- Main House – 225 m² over two levels:
First Floor:
8m² Entrance hall
47m² Living room
19m² Separate kitchen
13,5m² Office
3 bedrooms (23m², 14 m², 14 m²)
4,5m² Shower room with WC, and guest toilet.
68m² Indoor pool area, featuring a 10×3 m pool with a depth ranging from 1.4 m to 1.7 m, heated by a heat pump.
The space includes an integrated dehumidifier, sliding glass doors opening to the outside, and an adjacent bathroom with WC.
Second Floor:
21m² Landing
3 bedrooms (12 m², 12 m², 10 m²)
3m² Shower room with WC
12m² Hallway
65m² Attic space.
Ground Floor:
65 m² garage with high ceilings and large arched windows, offering excellent potential for conversion into a loft, workshop, or professional space.
23 m² Boiler room
2 Vaulted cellars (29 m², 27 m²) provide additional storage or could be transformed into a wellness area, wine cellar, etc.
- Adjoining Stone House – 98 m² (T4) – Fully renovated over two floors:
Ground Floor:
Living room, kitchen, office or additional bedroom, bathroom with WC.
First Floor:
2 bedrooms, bathroom, and separate WC.
Features: Underfloor electric heating on both levels + wood-burning stove in the living room.
- Adjoining Stone House – 70 m² (T3) – Fully renovated over two floors:
Ground Floor:
Living room, kitchen, bathroom with WC.
First Floor:
2 bedrooms, bathroom, and separate WC.
Features: Underfloor electric heating on both levels + wood-burning stove in the living room.
Whether you're looking to generate rental income, develop a tourist or professional business, or simply accommodate staff, family or friends, this property offers the perfect balance between hospitality and privacy.
The attached plot of approx. 4,800 m² is easy to maintain and adds significant value to the estate and its landscaped garden — ideal for relaxing, gardening, or creating outdoor spaces tailored to your plans.
Enjoy the peace of the countryside while benefiting from a lively village atmosphere and proximity to some of the region's major tourist attractions, including Rocamadour, the Causses du Quercy, Cahors, Sarlat, the Dordogne Valley, and the nearby Regional Natural Park.
You are close to all amenities – shops, restaurants, schools, doctors, pharmacy... and the weekly gourmet markets.
We are proud to present exclusively this exceptional property, full of potential, located in a region renowned for its relaxed lifestyle, rich heritage, and world-famous gastronomy.
At your service for your project,
LEGGETT International Real Estate
------
Information about risks to which this property is exposed is available on the Géorisques website : https://www.georisques.gouv.fr
Estimated annual energy costs
between 2960 € and
4050 € for 2021
FINANCIAL INFORMATION
Price
€749,000 - £650,881**
Agency Fees
Paid by vendor
Property Tax
** The currency conversion is for convenience of reference only
House in Cazals
Lot
€749,000


Thank you for your request
We have received your request for information. One of our advisers will contact you as soon as possible to answer all your questions and provide you with the necessary information.
In the meantime, please feel free to explore other properties on our site.
Best regards,
The LEGGETT International Real Estate Team

MARKET COMMENTARY - EXCLUSIVE PREVIEW
French Alps
Get pricing data from 26 leading resorts, as well as expert commentary from our 50+ local experts. Knowledge is power.