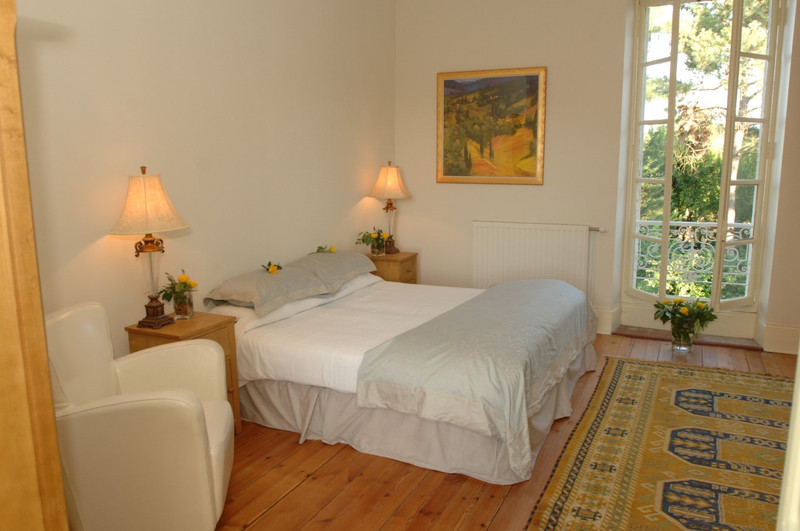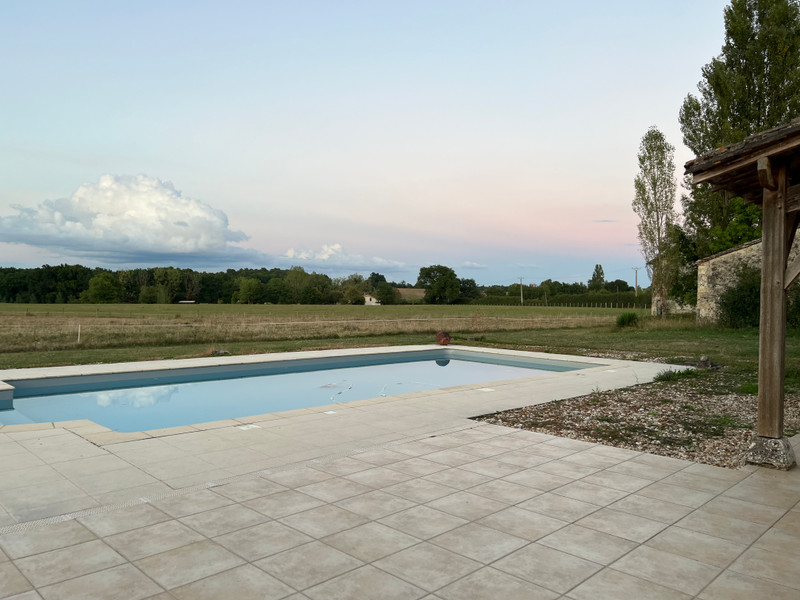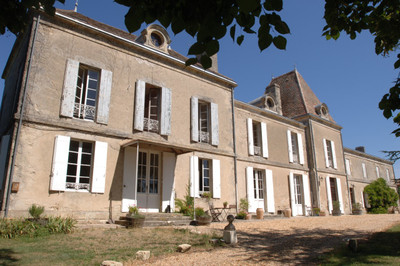- Hamlet property
- 50km or less to ferry
- 50km or less to airport
- 0-2KM to amenities
Saint-Méard-de-Gurçon - Dordogne
Réf : A15994 | NEW
640 m²
| 8 beds | 7 baths
8,5 ha
€850,000 (HAI) - £741,370**


















Characterful 8-Bedroom Château with Gîte & Outbuildings in the Dordogne – Full of Potential Nestled in over 8 hectares of peaceful countryside, this charming 8-bedroom château offers 640m² of spacious, light-filled living with an abundance of original features: high ceilings, fireplaces, traditional flooring, and a stunning curved yew staircase. While many updates have already been made—including the installation of central heating and a beautifully renovated 3-bedroom gîte—there is still scope for further restoration. This is a fantastic opportunity to breathe new life into a historic property and create a truly special home or business. The estate also includes a large stone barn
BENEFITS
LOCATION
Saint-Méard-de-Gurçon - Dordogne
* m² for information only
BENEFITS
LOCATION
Saint-Méard-de-Gurçon - Dordogne
FINANCIAL INFORMATION
Price
€850,000 (HAI) £741,370**
Agency Fees
4% TTC inclus
Agency Fees paid by
buyer
Price without fees
€816 000
Property Tax
** The currency conversion is for convenience of reference only.
Elegant 8-Bedroom Château with Gîte, Pool and Outbuildings – Dordogne
Set within over 8 hectares of rolling Dordogne countryside, this beautiful 18th-century château offers approximately 640m² of living space and retains many original features. With sympathetic renovations carried out over the years, the property is comfortable and full of character, yet still offers exciting potential for further restoration. A rare opportunity to live in and enjoy a historic French home while gradually completing your vision.
On the ground floor, the main entrance hall (around 16m²) welcomes you through double doors, with traditional tiled flooring and a magnificent curved yew staircase. To one side is the petit salon (28m²), a bright and elegant room with a working fireplace and four large windows. Nearby, a snug or office (approximately 19m²) also features a fireplace and tiled floors, making it a cosy retreat or workspace.
The grand salon and dining room (around 62m²) is an impressive open-plan space with a beautiful stone fireplace, a log burner, and French doors opening to both the front and rear gardens, ideal for entertaining. The kitchen (35m²) is equally spacious, fitted with built-in units, a central island with storage, cream stone flooring, and a large open fireplace. It, too, enjoys access to both the front and back gardens.
A secondary hallway (14m²) leads to a bedroom (18m²), a WC with sink (3.5m²), and a utility room (9.5m²) that could easily be transformed into an ensuite. Two additional rooms measuring 20m² and 29m² respectively offer excellent renovation potential, one of which has direct access to the garden.
Upstairs, the first floor features a striking, light-filled room of approximately 75m², ideal for conversion. A bathroom (14m²) with a front-facing window awaits refurbishment, and a bright landing adds charm and flow to the upper level.
From the second landing, which overlooks the back garden, you reach two generous bedrooms measuring 28m² and 26m². Both rooms feature fireplaces, original wooden floors, and ensuite bathrooms. There's also a WC/storage cupboard in need of renovation.
Further accommodation includes a 17m² bedroom with front-facing views, and another spacious bedroom (22m²) with dual-aspect windows and a private hallway (6m²). A linen room or study (10m²) with a side window offers flexible use.
A third staircase leads partway to a shower room with WC and sink, then continues to a large room of approximately 80m² with oak flooring, exposed beams, a circular window, chimney (potentially functional), heating, and water already in place. This under-eaves space could be transformed into a spectacular studio, guest suite, or apartment.
The independent gîte, a charming former pigeonnier, has been fully renovated and includes a kitchen, lounge, and three bedrooms each with ensuite bathrooms. A mezzanine level provides a versatile space, perfect as a playroom, study, or reading nook.
The grounds include a saltwater swimming pool (10m x 5m) for summer enjoyment. The original stable block, with six stalls, features a large, working stone oven historically used by the local community. The upper level offers excellent renovation potential. A small stone house in one of the fields would make a delightful artist’s or writer’s studio, and there is also a ruin on an adjacent parcel of land. A barn currently houses the boiler, and there is a garage.
The front garden is beautifully landscaped, with a variety of mature trees and a stunning, deep purple wisteria climbing the stone façade of the château.
Please note: while the current owners have completed substantial renovations over the years with great sensitivity to the building’s heritage, some areas remain to be restored. This is a warm, welcoming home, ready to enjoy as it is—with the opportunity to make it even more exceptional through further work. A truly unique and promising property in the heart of the Dordogne.
------
Information about risks to which this property is exposed is available on the Géorisques website : https://www.georisques.gouv.fr
Estimated annual energy costs
between 7540 € and
10270 € for 2021
FINANCIAL INFORMATION
Price
€850,000 (HAI) - £741,370**
Agency Fees
4% TTC inclus
Paid by
buyer
Price without fees
€816 000
Property Tax
** The currency conversion is for convenience of reference only
House in Saint-Méard-de-Gurçon
Dordogne
€850,000


Thank you for your request
We have received your request for information. One of our advisers will contact you as soon as possible to answer all your questions and provide you with the necessary information.
In the meantime, please feel free to explore other properties on our site.
Best regards,
The LEGGETT International Real Estate Team

MARKET COMMENTARY - EXCLUSIVE PREVIEW
French Alps
Get pricing data from 26 leading resorts, as well as expert commentary from our 50+ local experts. Knowledge is power.