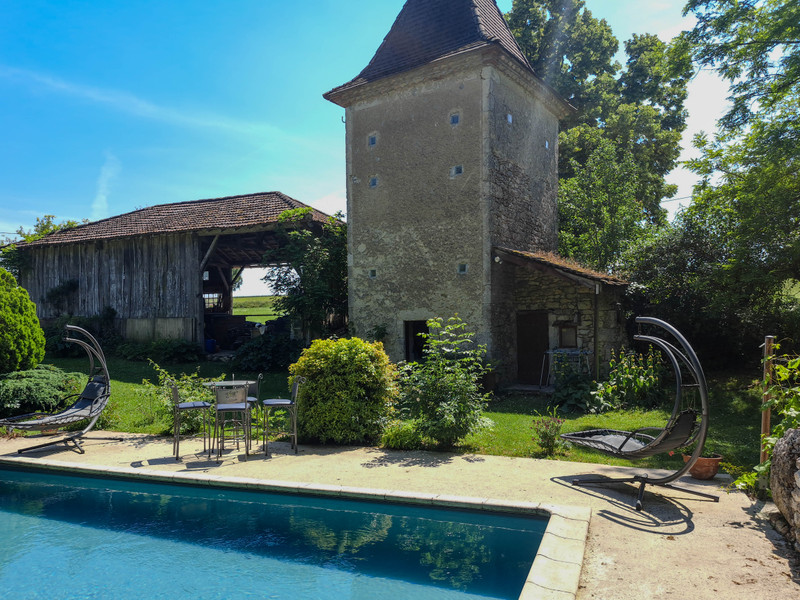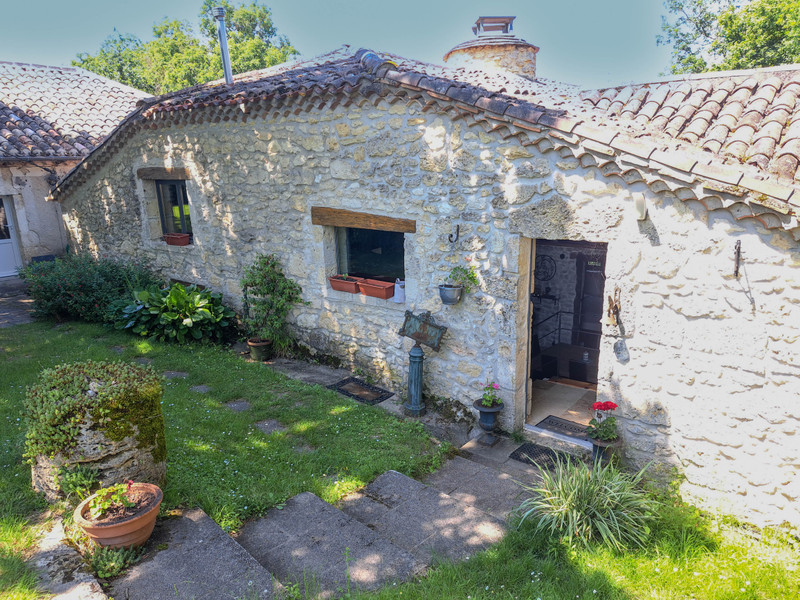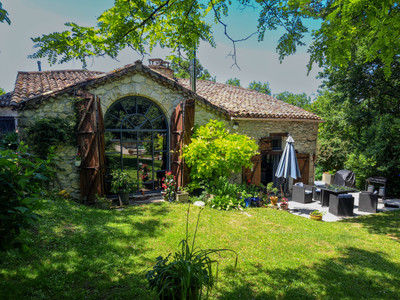- Village property
- Hamlet property
- Isolated
- 0-2KM to amenities
Bourg-de-Visa - Tarn-et-Garonne
Réf : A29787SEF82
400 m²
10 rooms | 7 beds | 3 baths
2,1 ha
€627,500 €610,000 - £532,591**



















In a peaceful and verdant setting, discover this character property. The main house of 170 m² blends old-world charm with modern comfort, featuring three bedrooms including two master suites, a bathroom with a laundry area, and a fully equipped kitchen. The spacious dining room of 40 m² opens onto a large conservatory and boasts a wood stove and a central fireplace with a double hearth. A 60 m² mezzanine overlooks the main room, offering versatile space. The 120 m² gîte, currently operational, includes a 20 m² living-dining room with an insert fireplace, a small mezzanine, a master suite, a troglodyte bedroom, another bedroom, and a fully equipped kitchen, with direct access to its own private pool. Enjoy over 2.5 hectares of land with a private forest, a dovecote, a barn, and a bread oven. Ideal for family or professional projects, this property offers an exceptional living environment with two private pools.
BENEFITS
LOCATION
* m² for information only
BENEFITS
LOCATION
FINANCIAL INFORMATION
Price
€627,500 €610,000 £532,591**
Agency Fees paid by
vendor
Property Tax
** The currency conversion is for convenience of reference only.
Character Property: Ideal Haven for Family or Professional Projects
Nestled in the tranquil, verdant countryside of Tarn-et-Garonne, just 30 minutes from the lively city of Agen, lies an exceptional property. This estate, a true sanctuary of nature and tranquility, beckons dreamers and ambitious planners alike, whether for personal or professional ventures. Explore this characterful residence, where each stone tells a tale and every corner promises serenity.
Main House: A Symphony of Authenticity and Comfort
The main house, generously spanning 170 m², has been meticulously restored, harmonizing old-world charm with contemporary comforts.
Bedrooms and Suites:
Three spacious bedrooms, each a haven of peace, welcome you into a warm and refined atmosphere. Two of them boast the splendor of master suites, offering private bathrooms where every detail has been designed for your well-being. The third bathroom, incorporating a discreet and functional laundry area, distinguishes itself with high-end finishes and practicality.
Living Spaces:
The dining room, the beating heart of the home, spans 40 m² of light, generously opening onto a conservatory that invites the beauty of the garden inside. It also features a recent wood stove insert, adding modern warmth that complements the functionality of the central double-sided fireplace. The majestic stone fireplace, rounded on one side, houses a hearth on the ground floor, creating a cozy and convivial ambiance. On the other side of this rounded fireplace, upstairs on the mezzanine, is a second hearth, each with its own chimney, warming both the dining room and mezzanine lounge. The latter, a vast 60 m² space, lends itself to various uses: office, game room, or additional dormitory space to accommodate family and friends in a friendly atmosphere.
Kitchen and Outdoors:
The spacious, fully equipped kitchen is the perfect place to prepare delicious meals to share on the adjacent 15 m² terrace. For larger gatherings, a second 20 m² terrace provides a perfect space for convivial moments around the private pool, where laughter and splashes mingle in gentle summer harmony.
The Gîte: Reflecting Comfort and Tranquility
The gîte, spanning 120 m², is a haven for guests seeking peace and relaxation. Currently operational, it represents an interesting income opportunity while offering a welcoming and comfortable living space.
Living Area:
The 20 m² living-dining room, with its insert fireplace, creates a cozy and warm atmosphere. A small 12 m² mezzanine, perfect as a reading lounge or relaxation space, overlooks this friendly room. From the living room, a 13 m² bedroom and corridor lead to the kitchen and terrace. A spacious 18 m² master suite completes this comfortable space.
Bedrooms:
The 18 m² master suite, a true cocoon of comfort, offers valuable privacy. A unique 12 m² troglodyte bedroom, located in the semi-basement, provides welcome freshness and a touch of originality. This basement, accessible from the corridor, also houses a 10 m² laundry bathroom with separate toilets and has direct access to the private pool, ensuring moments of relaxation in complete privacy.
Outbuildings and Outdoors: An Invitation to Explore
The property spans over 2.5 hectares of land, where each outdoor space invites discovery and relaxation.
Private Forest:
A private forest, a haven of peace and serenity, offers shaded paths conducive to meditative walks, far from the hustle and bustle of daily life.
Pigeon Loft and Barn:
A typical regional pigeon loft adds a picturesque touch to the property, while a large barn offers multiple development possibilities, whether for agricultural, artisanal, or storage projects.
Bread Oven:
A traditional bread oven promises convivial evenings around homemade pizzas, sharing the taste of good things and precious moments.
Property Highlights:
Enchanting Setting:
Nestled in a quiet and verdant environment, this property is a true haven of peace, ideal for rejuvenation and enjoying nature.
Multiple Potential:
Whether you envision it as a family residence, a tourist retreat, or a professional project, the possibilities are endless.
Two Independent Houses:
Offering flexibility and profitability opportunities, the two houses on this property are a major asset for diverse projects.
Varied Outbuildings:
Each outbuilding adds character and functionality to the whole, making this property a unique gem.
Location:
Bourg-de-Visa, a charming village in Tarn-et-Garonne, offers a peaceful living environment while being close to amenities and regional attractions.
Proximity:
Just 30 minutes from Agen, a dynamic city with numerous shops, restaurants, and services, this property benefits from an ideal location. The village of Bourg-de-Visa itself is a rural charm, with picturesque alleys, a historic church, and lively local markets where you can discover local products.
Accessibility:
Easily accessible by road, with convenient connections to major nearby cities, Bourg-de-Visa is a strategic location for your projects. You are close to major highways that quickly connect you to Toulouse, Montauban, and Bordeaux, allowing you to enjoy the benefits of rural life while staying connected to urban centers.
Environment:
The region is renowned for its rolling landscapes, sunflower fields, and vineyards stretching as far as the eye can see. Nature enthusiasts will be delighted by the numerous hiking trails, cycling routes, and outdoor activities. Furthermore, proximity to the Garonne River offers opportunities for water sports and relaxation by the water's edge.
Regional Attractions:
A few kilometers away, discover remarkable historical and cultural sites such as the Château de Bonaguil, the medieval town of Lauzerte, and the bastides of Lot-et-Garonne. Food enthusiasts can savor the delights of local cuisine in the region's many restaurants and inns.
The region also offers numerous activities for all tastes. Wine lovers can explore the region's renowned vineyards and participate in tastings. History and culture enthusiasts can visit the region's many castles and museums, such as the Château de Gavaudun and the Museum of Bastides.
For sports enthusiasts, the region offers many outdoor activities, such as canoeing on the Lot River, horse riding in local equestrian centers, and golf on nearby courses. Local markets, such as Montcuq's, are perfect for discovering artisanal products and culinary specialties from the region.
Finally, for festival and cultural event enthusiasts, the region is lively year-round with traditional festivities, concerts, and artistic events that showcase the richness of the local heritage.
Don't miss the opportunity to discover this exceptional property. Contact us today for more information or to arrange a visit. This rare gem will charm you with its authenticity and infinite potential, inviting you to write the next chapters of its story in an enchanting setting.
Main House
Ground Floor:
Dining room: 40 m²
Kitchen: 15 m²
Master suite 1: 17 m²
Master suite 2: 16 m²
Bedroom: 9.50 m²
Bathroom with laundry area: 9 m²
Separate WC: 2.50 m²
Upper Floor:
Mezzanine: 60 m²
Outdoor Area for the Main House:
Terrace: 20 m²
Private pool with relaxation area
Gîte
Ground Floor:
Living room: 18 m² with mezzanine: 12 m²
Kitchen: 13 m² with direct access to a 12 m² terrace
Master suite: 18 m²
Bedroom: 13 m²
Semi-Underground Level:
Troglodyte bedroom: 12 m²
Bathroom with laundry area: 10 m²
Separate WC: 2 m²
Outdoor Area for the Gîte:
Private pool
Property Exterior:
2.5 hectares of land with a private forest
Pigeonnier, barn, and bread oven
------
Information about risks to which this property is exposed is available on the Géorisques website : https://www.georisques.gouv.fr
High energy consumption property
Estimated annual energy costs
between 2360 € and
3240 € for 2021
FINANCIAL INFORMATION
Price
€627,500 €610,000 - £532,591**
Agency Fees
Paid by vendor
Property Tax
** The currency conversion is for convenience of reference only
House in Bourg-de-Visa
Tarn-et-Garonne
€610,000 €627,500


Thank you for your request
We have received your request for information. One of our advisers will contact you as soon as possible to answer all your questions and provide you with the necessary information.
In the meantime, please feel free to explore other properties on our site.
Best regards,
The LEGGETT International Real Estate Team

MARKET COMMENTARY - EXCLUSIVE PREVIEW
French Alps
Get pricing data from 26 leading resorts, as well as expert commentary from our 50+ local experts. Knowledge is power.