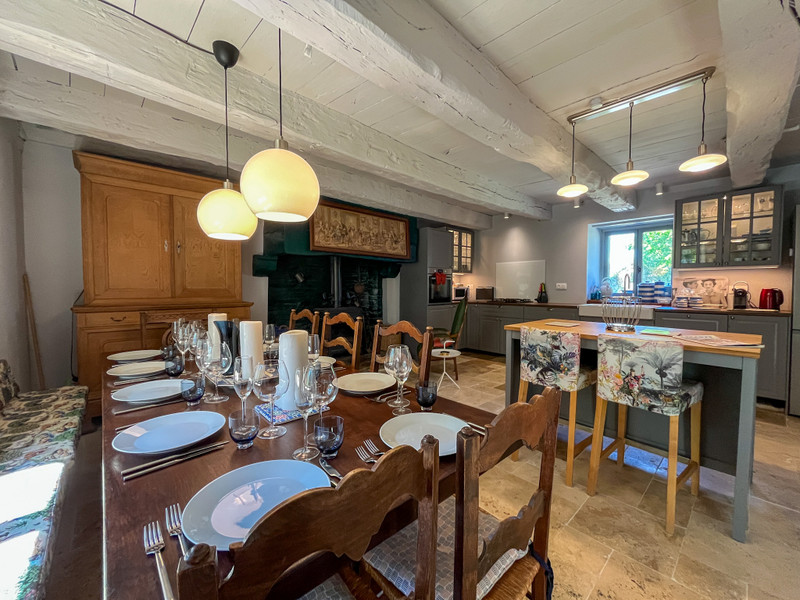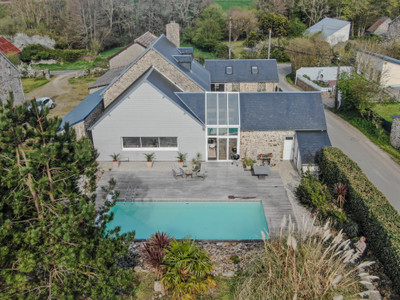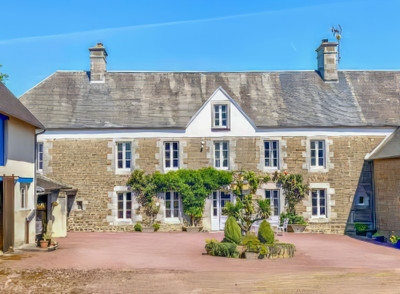Charming Countryside Retreat with Income Potential – Minutes from Mont-Saint-Michel
Imagine waking up to the sound of birdsong in the Breton countryside, sipping your morning coffee on a sun-drenched stone terrace, and welcoming guests from around the world eager to explore one of France’s most iconic destinations. This beautifully preserved property offers not just a home — but a lifestyle and business opportunity rolled into one.
Set just under 4 km from Pleine-Fougères, this idyllic estate lies 17 km from the legendary Mont-Saint-Michel, 18 km from Dol-de-Bretagne with TGV links to Paris, and within easy reach of Normandy — only 30 km from Avranches and 7 km from charming Pontorson. This peaceful estate includes a character-filled main house, three stylishly converted gîtes, a spacious barn, and the atmospheric ruins of a former 14th-century building — all wrapped in lush gardens and tranquil farmland views.
Contact us for over 100 photos, virtual tours, and detailed floor plans.
A Captivating Country Estate Near Mont-Saint-Michel – A Lifestyle, a Retreat, an Opportunity
Nestled in the serene Breton countryside, this enchanting estate lies just under 4 km from the quaint village of Pleine-Fougères and only 17 km from the iconic Mont-Saint-Michel. Adding to its exceptional location, it is also conveniently close to Normandy’s border — just 30 km from the historic town of Avranches and 7 km from charming Pontorson, the gateway to Mont-Saint-Michel.
Tucked away in this peaceful heartland, the estate invites you to embrace a slower pace of life while tapping into one of France’s most visited tourist regions. Whether you’re dreaming of a family home, a gîte business, or a retreat centre, this property blends comfort, history, and location in perfect harmony.
Set on over half a hectare of beautifully landscaped gardens, the estate comprises a charming main house, three fully equipped gîtes, and multiple outbuildings — all surrounded by tranquil farmland and timeless views. With TGV access to Paris from nearby Dol-de-Bretagne (18 km), ferry connections from Saint-Malo, and air links via Rennes, this hidden gem is more connected than you might think.
A Home Full of Heart and Soul
The main residence offers spacious, character-filled interiors designed for both entertaining and peaceful living. From the warm, open-plan kitchen-diner with its wood-burning stove to the cosy TV lounge and versatile games room or office, the house is full of charm. Upstairs, the luxurious principal suite with a roll-top bath and walk-in wardrobe offers a private retreat, while two additional bedrooms and a large top-floor suite provide flexible living for family or guests.
A converted two-bedroom gîte, attached yet fully independent, features its own stylish kitchen, sunny living space, and private terrace — ideal for short-term lets or guest accommodation.
Gîtes That Tell a Story
Each of the estate’s gîtes has its own unique charm:
* A first-floor gîte with countryside views, above two workshops, offers a spacious balcony, light-filled living room, and two tranquil bedrooms — perfect for romantic getaways or small families.
* A quaint Normandy-style cottage delivers cosy appeal with a wood-burning stove, sunken terrace, and panoramic views, ideal for writers, couples, or those seeking digital detox escapes.
A Destination for Themed Stays
Set in a region rich with natural beauty, cultural landmarks, and outdoor adventure, this property is perfectly placed to appeal to themed tourism markets:
* Cycling Tourists: Situated near scenic cycling routes and the Tour de Manche coastal trail, the property is an excellent base for bike lovers, with space to store gear and enjoy post-ride relaxation.
* Eco-Tourists: With mature gardens, opportunities for permaculture or solar development, and proximity to bird reserves and the Bay of Mont-Saint-Michel, it’s ideal for guests seeking green escapes.
* History Enthusiasts: From Mont-Saint-Michel to medieval villages, WWII landmarks, and local abbeys, the area offers an immersive experience for history lovers and heritage travellers.
A Rare Opportunity with Endless Possibilities
Whether you're envisioning a peaceful family home, an income-generating gîte business, or a themed retreat attracting guests from around the world, this versatile estate has the space, style, and setting to make it a success.
Contact us today for over 100 photos, virtual tours, and detailed plans — and step into your next chapter in beautiful Brittany.
Dimensions:
Gîte – 2-Bedroom
This charming two-bedroom gîte offers a total of 106.2 m² of liveable space (excluding the undeveloped attic):
Salon / Dining / Kitchen: 9.4m x 6.2m (habitable: 58.3 m²)
Bedroom 1 + Bathroom: 4.8m x 5.3m (habitable: 25.4 m²)
Bedroom 2 + Bathroom: 4.4m x 5.1m (habitable: 22.4 m²)
Grenier (attic, approx): 9.4m x 6.2m
Main House
This spacious and character-filled main house offers a generous 182.9 m² of habitable space:
Dining / Kitchen: 6.1m x 5.9m (habitable: 36.0 m²)
Games Room: 4.0m x 3.8m (habitable: 15.2 m²)
Living Room: 4.2m x 6.1m (habitable: 25.6 m²)
Bedroom 1: 5.7m x 5.9m (habitable: 33.6 m²)
Bathroom: 2.6m x 3.2m (habitable: 8.2 m²)
Bedroom 2: 3.0m x 5.0m (habitable: 15.0 m²)
Bedroom 3: 3.3m x 6.2m (habitable: 20.5 m²)
Bedroom 4: 5.4m x 6.2m (habitable: 21.6 m²)
Gîte (with Balcony)
A compact yet charming two-bedroom gîte with balcony, offering 31.3 m² of liveable space:
Salon / Kitchen: 4.8m x 4.4m (habitable: 14.4 m²)
Bedroom 1: 3.2m x 4.8m (habitable: 9.9 m²)
Bedroom 2: 2.7m x 3.3m (habitable: 5.4 m²)
Gîte (Normande Cottage)
A picturesque Normandy-style gîte with 44.9 m² of habitable space:
Salon / Kitchen: 4.0m x 6.8m (habitable: 27.2 m²)
Bedroom + Bathroom: 4.0m x 6.8m (habitable: 17.7 m²)
Other Buildings
Fire Pit Area: 5.0m x 4.0m = 20.0 m²
Garage (Left): 4.6m x 6.6m = 30.4 m²
Garage (Right): 6.2m x 7.0m = 43.4 m²
Stable Block: 1.3m x 4.5m = 5.9 m²
Please contact us for more than 100 additional photos, 3D virtual tours, and detailed floor plans.
------
Information about risks to which this property is exposed is available on the Géorisques website : https://www.georisques.gouv.fr
Bon de recherche
Use our discreet "off market" service
Contact us
What is Tracfin ?
Why sell through Leggett International ? We market your property to buyers around the world - meaning quicker sales at a price to suit you. Sell your property with Leggett & Hamptons
Testimonials
Agencies & teams throughout France
Contact us
International market with Leggett International Real Estate in association with Hamptons International This partnership offers a powerful synergy, combining fine local expertise with unrivalled global reach.
 Back
Back
 Back
Back








































MARKET COMMENTARY - EXCLUSIVE PREVIEW
French Alps
Get pricing data from 26 leading resorts, as well as expert commentary from our 50+ local experts. Knowledge is power.