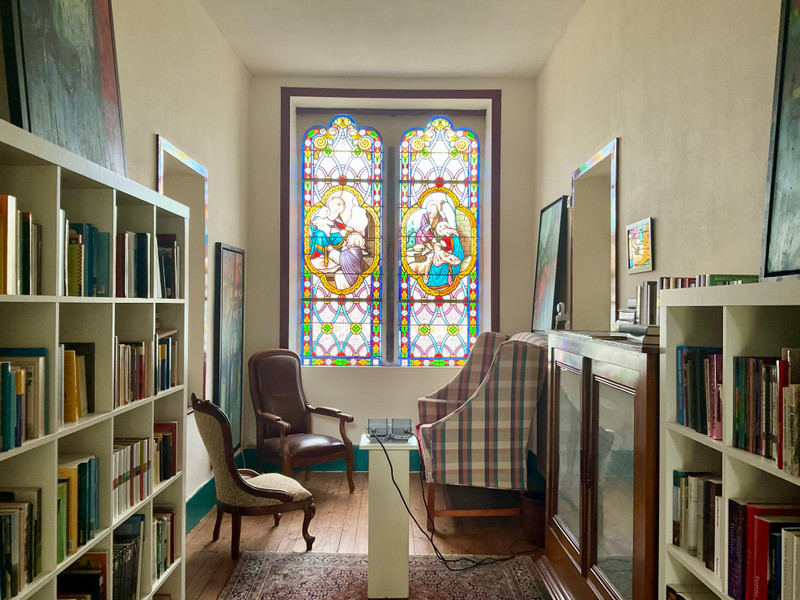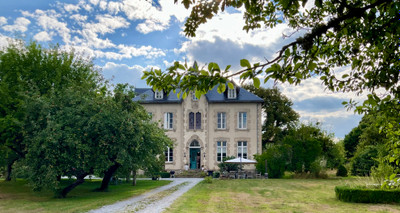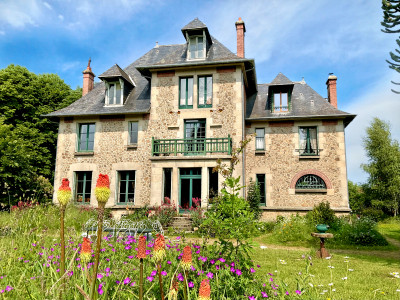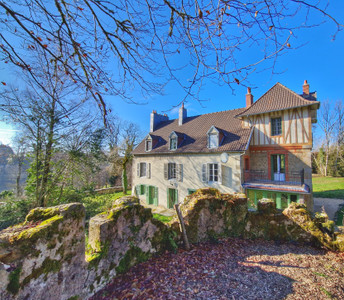House in Vallière, Creuse
 Réf : A38901JET23
| EXCLUSIVE
Réf : A38901JET23
| EXCLUSIVE
 Ref. : A38901JET23
| EXCLUSIVE
Ref. : A38901JET23
| EXCLUSIVE
Historic home/guest house with fascinating history in a charming french countryside town
The pretty village of Vallière (population around 700) is home to this impressive maison de maître, set on the Plateau de Millevaches in central France. Enjoy the privacy of a large walled garden with sauna and hot tub, while having all daily amenities within easy walking distance.
This area is known for its "green and blue" - forests and lakes - and its dark night skies. It's one of the few areas in France to be classified as a Réserve Internationale de Ciel Étoilé for stargazing.
The nearest airport is Limoges (2 hours), and the main train line connection is at La Souterraine. An easy drive to the east takes you to the volcanos of the Puy de Dôme and the skiing at Mont D'Or.
There are still 4 beautiful seasons, so you will have a crisp spring, a sunny summer, a golden autumn and a cold winter (sometimes a little snow).
Please do get in touch with me if you'd like to view - Jennifer Taylor, Leggett Immobilier International, [email protected]
BENEFITS
- Enclosed walled and gated established garden
- Outdoor wood-fired sauna and hot tub
- Within walking distance of cafés, bakery etc
- Existing chambre d'hôtes
FEATURES
- House
- Holiday Home
- Family Home
- Maison de Maitre
-
Private parking
-
Detached
-
Water on site
-
Electricity on site
-
Fiber optic
-
Business potential
-
Character property
-
Woodburner(s)
-
Garden
BENEFITS
- Enclosed walled and gated established garden
- Outdoor wood-fired sauna and hot tub
- Within walking distance of cafés, bakery etc
- Existing chambre d'hôtes
FINANCIAL INFORMATION
€599,000
(HAI) £522,987**
** The currency conversion is for convenience of reference only.
This magnificent property was built in 1892 and started life as a catholic girls' school. Over the years it has been an orphanage, a hospital, a presbytery, and it is now a luxurious (and a little bit arty) guest house with owners' apartment.
Basement - gym, laundry room, wine cellar and store.
Ground floor - Entrance hall and central corridor giving access to the rear of the property and a door down to the basement. Professional kitchen with pantry next door. Dual aspect dining room with woodburner. Art room. Office. Apartment comprising large salon, bedroom with dressing room and shower room, currently used as owner living space.
First floor - One apartment: lounge with kitchenette ((36m2), bedroom (20m2), with shower room and dressing room off. Library/reading room with the stunning and original stained glass windows. Two bedrooms with en suite shower rooms. Further bedroom with sink.
Second floor - 4 bedrooms, two with en suite shower rooms (26m2 and 29m2), not including shower rooms). One suite with main bedroom, two showers and WC, internal corridor and a separate family/children's room (20m2 and 14m2). Loft space.
More information about the guest areas is here -https://villavalliere.com/en/chambres-en
Outside there are lawns and established trees, a little corner for Ouessant sheep eco-lawnmowers, a wood-fired sauna and hottub, a garage, woodstore and last but not least, a covered area with comfy sofas to relax of an evening.
Main measurements (all approximate):
Total surface area: 484m2
Plot area: 3560m2
GROUND FLOOR
Séjour 5.2m x 6.3m
Owner Bedroom 4.6m x 3.7m
Dining room 6.4m x 4.8m
Kitchen 3.6m x 3.5m (separate pantry)
Art room 5.1m x 2.8m
FIRST FLOOR
Apartment: Salon 6.1 x 6.4m, Bedroom 4.8 x 4.31m with ensute shower room and WC, and dressing area.
Bedroom (Adolphine) 5.2m x 3.6m with ensuite shower room and WC
Bedroom (Bernice) 5.8m x 3.1m with ensuite shower room and WC
Bedroom 4.7m x 3.1m with sink and unused fireplace
SECOND FLOOR
Bedroom (Dominique) 6m x 4.4m (total area) with ensuite shower room and WC
Bedroom (Colette) 6.3m x 4.6m (total area) with ensuite shower room and WC
Bedroom (Eugenie) 4.7m x 4.7m with double shower room next door and WC
Bedroom 5.6m x 2.5m
The property is currently run as a guest house, and is sold equipped.
There are two woodburners on the ground floor and the heating is oil-fired.
You may fall in love with this property, as grand and welcoming as it is unique.
------
Information about risks to which this property is exposed is available on the Géorisques website : https://www.georisques.gouv.fr
Energy efficiency ratings (DPE + GES)
made after July 1, 2021
FINANCIAL INFORMATION
€599,000
(HAI) - £522,987**
** The currency conversion is for convenience of reference only
Prestige Market Comment, Magazines and Guides
Read and download free
Discover All
Bon de recherche
Use our discreet "off market" service
Contact us
What is Tracfin ?
Why sell through Leggett International ? We market your property to buyers around the world - meaning quicker sales at a price to suit you. Sell your property with Leggett & Hamptons
Testimonials
Agencies & teams throughout France
Contact us
International market with Leggett International Real Estate in association with Hamptons International This partnership offers a powerful synergy, combining fine local expertise with unrivalled global reach.
 Back
Back
 Back
Back







































MARKET COMMENTARY - EXCLUSIVE PREVIEW
French Alps
Get pricing data from 26 leading resorts, as well as expert commentary from our 50+ local experts. Knowledge is power.