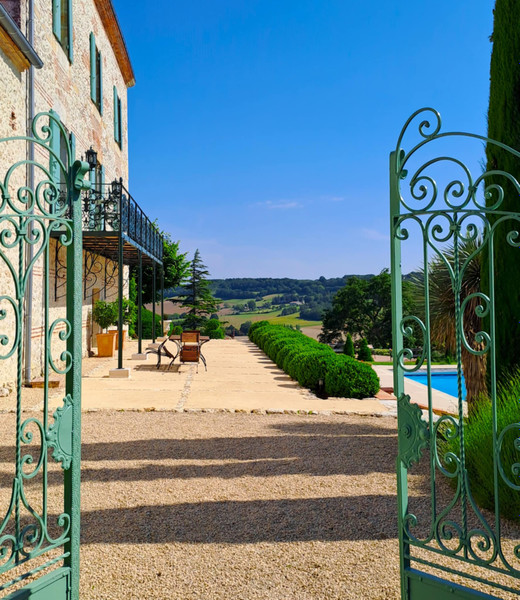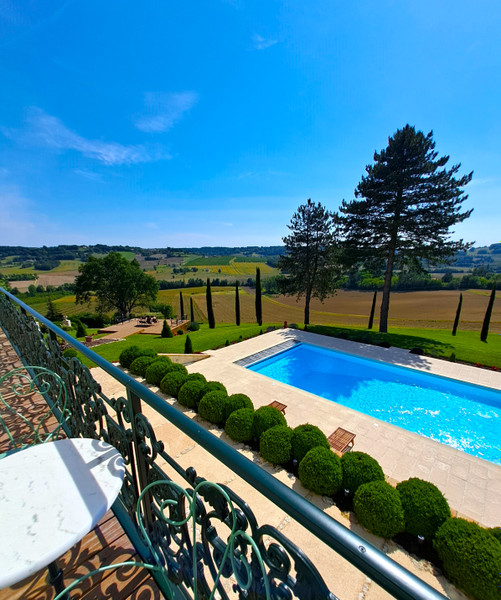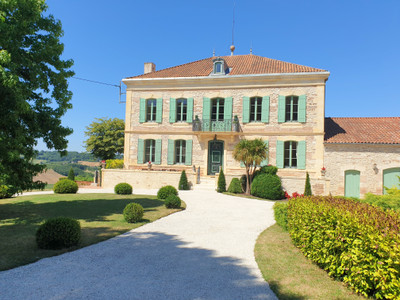- Close to golf course
- 50km or less to ferry
- 50km or less to airport
- 0-2KM to amenities
Villeneuve-sur-Lot - Lot-et-Garonne
Réf : A40495STR47
530 m²
9 rooms | 13 beds | 12 baths
3,09 ha
€1,600,000 - £1,402,080**



















Nestled in the hills, surrounded by plum orchards and sunflower fields, on a rural road just outside the 13th-century village, lies the Maison de Maître, a simple yet impressive stone residence. The charming barns and dovecote have been carefully converted into luxury holiday accommodation. Set in peaceful, green surroundings, this exceptional property offers a rare combination of buildings, ideal for a large family, a hospitality project or an events business. About an hour and a half from Bordeaux and Toulouse, the Lot-et-Garonne region, which takes its name from the two main rivers that flow through it, is nicknamed the ‘French Tuscany’ and is perfect for discovering the true French way of life with its many weekly markets, terrace cafés and restaurants, wine tastings, antique fairs, river boat trips .
BENEFITS
LOCATION
Villeneuve-sur-Lot - Lot-et-Garonne
* m² for information only
BENEFITS
LOCATION
Villeneuve-sur-Lot - Lot-et-Garonne
FINANCIAL INFORMATION
Price
€1,600,000 £1,402,080**
Agency Fees paid by
vendor
Property Tax
** The currency conversion is for convenience of reference only.
Spacious and elegant mansion comprising:
-Large entrance hall
-Fully equipped kitchen with laundry room
-Two living rooms, one dining room
-Six bedrooms, three bathrooms, two shower rooms
air conditioning
Converted basement with games room, shower room and utility room
Outbuildings and accommodation
Adjoining outbuilding with function room (weddings, seminars, etc.)
Detached outbuilding with three independent gîtes
GÎTE 1: living room, shower room, bathroom, two bedrooms
GÎTE 2: living room, bathroom, one bedroom
GÎTE 3: living room, three bedrooms, bathroom, shower room
GITE 4: Renovated dovecote with an additional gîte with a living room, one bedroom, one shower room
An outbuilding used as a workshop that could be converted into an additional gîte
An open shed-style outbuilding used as a covered car park
Parking for around thirty vehicles
Well-maintained, natural grounds
Balcony, terraces
Saltwater heated swimming pool, private pond
Heat pump, reversible air conditioning, micro station
Wooded grounds of approximately 11,119 m²
Surface area of the manor house rooms
Ground floor
Front living room 5m x 6m = 30m
Front kitchen 5m x 6m = 30m
Rear dining room 5m x 6m = 30m
Rear living room = 38.2m
Corridor 12.5m x 3.16m = 39.5m
First floor
Front right bedroom 30m² (- 3.75m² shower room)
Front left bedroom 30m (-6m Bathroom)
Rear right bedroom 30m (-1.5m Bathroom)
Rear middle bedroom 10m
Landing 30m
2nd Floor
Front loft bedroom 25m (approx.)
------
Information about risks to which this property is exposed is available on the Géorisques website : https://www.georisques.gouv.fr
Estimated annual energy costs
between 5110 € and
6980 € for 2023
FINANCIAL INFORMATION
Price
€1,600,000 - £1,402,080**
Agency Fees
Paid by vendor
Property Tax
** The currency conversion is for convenience of reference only
House in Villeneuve-sur-Lot
Lot-et-Garonne
€1,600,000


Thank you for your request
We have received your request for information. One of our advisers will contact you as soon as possible to answer all your questions and provide you with the necessary information.
In the meantime, please feel free to explore other properties on our site.
Best regards,
The LEGGETT International Real Estate Team

MARKET COMMENTARY - EXCLUSIVE PREVIEW
French Alps
Get pricing data from 26 leading resorts, as well as expert commentary from our 50+ local experts. Knowledge is power.