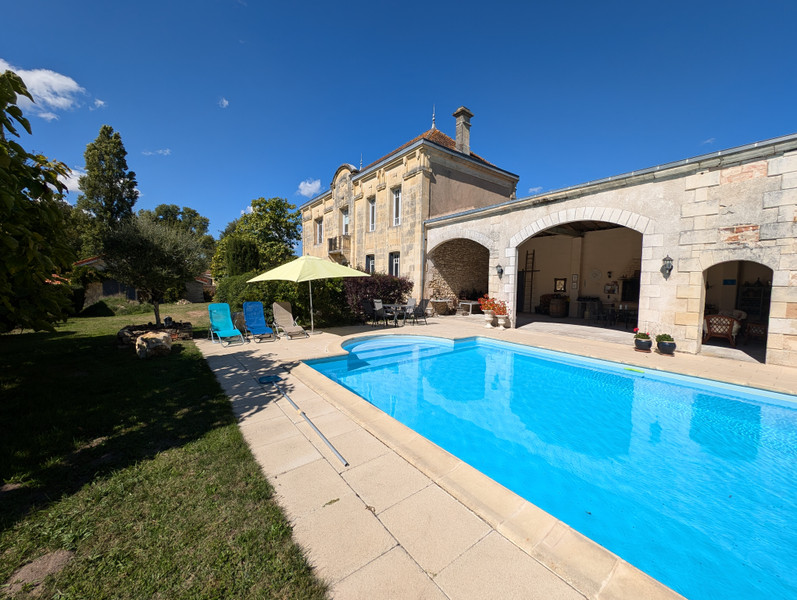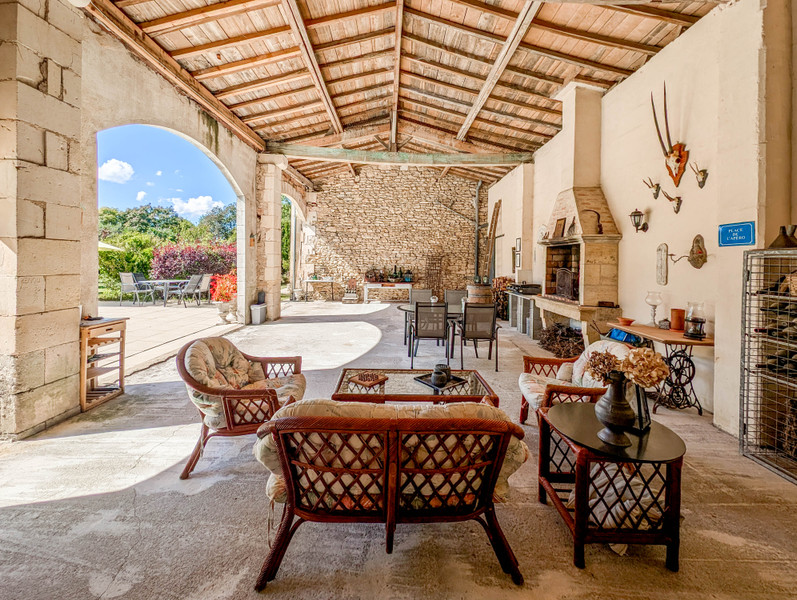- Hamlet property
Reignac - Gironde
Réf : A32104ELM33
338 m²
14 rooms | 9 beds | 4 baths
8,318m²
€695,000 - £585,677**



















Elegant and stylish Maison de Maître, completely renovated with an exceptional A for energy rating, comprising of a main house, 2 gîtes and outbuildings. Located between Reignac and Etauliers, this property positioned at the end of a hamlet offers you a beautiful setting surrounded by vineyards. A large private driveway leads you to this bourgeois property which has been renovated with high quality materials while retaining its authenticity : stone walls, white cut stone, wooden windows, fireplace and high ceilings which provide you with a wonderful sense of grandeur. Composed of a main house of 226m² with 5 bedrooms and 2 independent gites of 56m² each with 2 bedrooms in each gîte. Numerous outbuildings including a garage, 2 barns, 3 workshops, a large summer lounge with open fireplace overlooking the 10x5 swimming pool with terrace and open views onto the garden. 4mn from Reignac and Etauliers, 20mn from Blaye, 1h from Bordeaux and St Emilion
BENEFITS
LOCATION
* m² for information only
BENEFITS
LOCATION
FINANCIAL INFORMATION
Price
€695,000 £585,677**
Fees paid by
vendor
Property Tax
From - €2 029
** The currency conversion is for convenience of reference only.
MORE PHOTOS AVAILABLE AND FLOOR PLAN ON REQUEST
TECHNICAL INFORMATION
Energy rating A
Brand new heat pump installed September 2024
Underfloor heating: kitchen, dining room, entrance and back kitchen.
Wooden double glazing
High performance insulation
Swimming pool: new liner 2023 and new pump 2023 - compliant safety curtain
Roofs redone between 2012 and 2024
Photovoltaic panels x 45 - 9Kw - Resale only
Mains drainage
Fiber available
Access to the property is via a private, tree-lined driveway with a closed garage and small outbuildings on your left.
The main house is composed on the ground floor:
Entrance hall with its period tiles - 10m²
Dining room - with access to the garden - 19m² -
Fully equipped kitchen - 19m²
Back kitchen - 7m²
Living room with open fireplace and stairs to access the first floor - 50m²
Bedroom 1 - 15m²
Bedroom 2 / Office - 14m²
Shower room: composed of a shower, sink and toilet - 3m²
FIRST FLOOR
Bedroom 3 - with a toilet and sink - 19m²
Bedroom 4 - with its Juliet balcony - 15m²
Bedroom 5 - 13m² with a 13m² adjoining room. This could be a dressing room/spare bedroom/office/bathroom
Shower room with shower, toilet and washbasin - 5m²
OUTBUILDINGS
Adjoining the main house
Summer kitchen - 74m² with open fireplace and facing the swimming pool.
Workshop - 57m² - accessible from the kitchen and from outside
Barn - 133m²
2nd barn - 59m²
Not adjoining
Garage - 44m²
2 outbuildings - 30m² one part is open where you can sit and relax.
GITES - 56m² each composed :
Living room - 32m²
Bedroom 1 - 12m²
Bedroom 2 - 8m²
Shower room with shower, washbasin, toilet - 4m²
------
Information about risks to which this property is exposed is available on the Géorisques website : https://www.georisques.gouv.fr
Very efficient
Property
Estimated annual energy costs
between 1130 € and
1580 € for 2023
FINANCIAL INFORMATION
Price
€695,000 - £585,677**
Fees
vendor
Property Tax
From - €2 029
** The currency conversion is for convenience of reference only
House in Reignac
Gironde
€695,000


Thank you for your request
We have received your request for information. One of our advisers will contact you as soon as possible to answer all your questions and provide you with the necessary information.
In the meantime, please feel free to explore other properties on our site.
Best regards,
The LEGGETT International Real Estate Team
