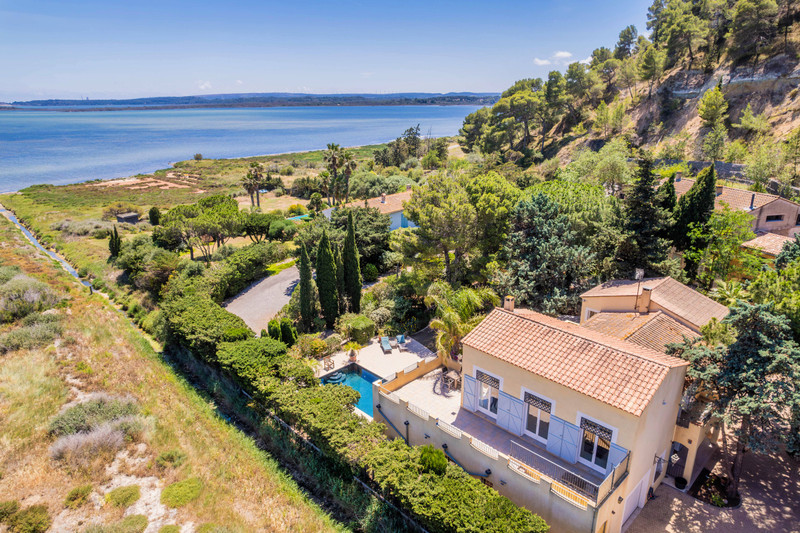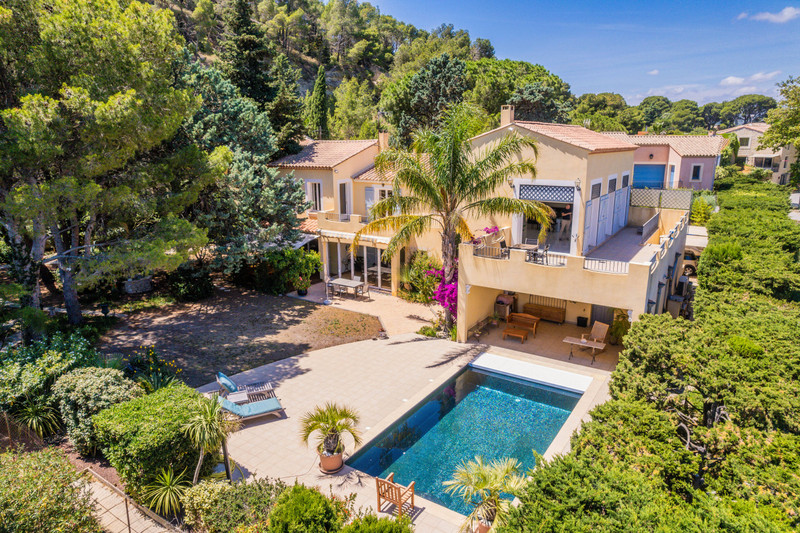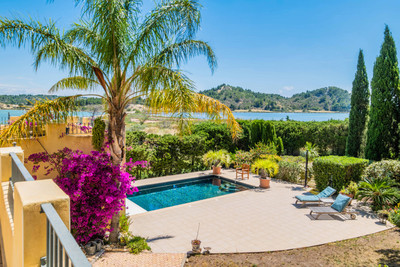- Village property
- 50km or less to airport
- 0-2KM to amenities
Peyriac-de-Mer - Aude
Réf : A29896JAV11
253 m²
10 rooms | 4 beds | 4 baths
1,373m²
€1,225,000 €1,149,000 - £1,001,813**



















Discover the perfect blend of classic charm and modern elegance in this luxurious detached house in Peyriac-de-Mer, just 20 minutes from the historic town of Narbonne. Set in a tranquil location with breathtaking views over the lagoons and hills, this home offers ample space with four bedrooms (three of which have an ensuite bathroom) each with acces to a terrace, two salons (one of which (60 m2) could also be a home office with a private entrance, kitchen and incredible views over the lagoon), two kitchens. Enjoy outdoor living with a mosaic-tiled salt water pool in a secluded garden, a 54 m² terrace on the first floor with spectacular views. Key features include a spacious 61 m² garage, an office space, laundry room, and a secure fenced property with an electric gate. Ideal for outdoor enthusiasts, you can go by boat directly from the house, or take a scenic walk to Fontfroide Abbey. Unique property for a retired couple, a family and / or a succesfull entrepreneur.
BENEFITS
LOCATION
* m² for information only
BENEFITS
LOCATION
FINANCIAL INFORMATION
Price
€1,225,000 €1,149,000 £1,001,813**
Agency Fees paid by
vendor
Property Tax
From - €6 508
** The currency conversion is for convenience of reference only.
Nestled in the picturesque village of Peyriac-de-Mer on the Mediterranean coast, 20 minutes from the historic town of Narbonne, this luxury detached house seamlessly blends classic charm from its 1980s construction with modern elegance from a 2008 extension. Enjoy breathtaking views of the lagoons and hills from a unique and serene location, just a 5-minute walk from the heart of the village. From this enchanting property, you can enjoy a scenic 45-minute bike ride to the historic Fontfroide Abbey, embark on a leisurely 6 km walk to the charming village of Bages, or simply take your boat out on the serene waters right next to the house.
Key Features:
Location: Quiet, peaceful spot with spectacular views over the lagoons.
Possibility to have a 60 m2 home office with private entrance and incredible views.
Pool: 4x7 meter mosaic-tiled salt water swimming pool in a private garden.
Terrace: 54 m² terrace with panoramic lagoon views.
Living Spaces: Two salons and two kitchens, one on each floor.
Bedrooms: 4 bedrooms (3 with ensuite bathrooms) with terrace access.
Additional Rooms: Office space, 9 m² open area on the first floor, laundry room, and a 61 m² garage with an electric roller door.
Ground Floor:
- Living Room (35 m²) with matte polished travertine floor, Charnwood wood stove, and glass sliding doors opening to a covered wooden terrace with Unopiu pergola.
- Office space (11 m2)
- Kitchen (11 m2)
- A conservatory (20 m2)
- Bathroom (5 m2) with toilet and shower
- Bedroom (19 m2) with glass doors that open to its own terrace in the garden and with:
- Ensuite bathroom (4,5 m2)
- Garage (61 m2)
- Laundry room (5 m2)
First Floor:
- Living room / Home office (60 m2) with polished tile floor, open black granite kitchen, and glass sliding doors on two sides leading to:
- Terrace (54 m2) with lagoon views.
- Master bedroom (23 m2) with:
- Ensuite bathroom (5,25 m2) with shower. The master bedroom has glass doors leading to:
- Southeast-facing terrace (23 m2) that can also be accessed from one of the other bedrooms and from the living room.
- Bedroom (12 m2) with acces to the same terrace as the master bedroom and with:
- Ensuite bathroom (8 m2) with shower and bath tub.
- Bedroom (9 m2). This room previously featured a small ensuite bathroom (1,7 m2), but the access from the bedroom has been closed off and the bathroom is currently being used as a closet. However, it can easily be restored to its original function as an ensuite bathroom. This room has access to:
- Northwest facing terrace (6 m2)
- Open space (9 m2) adjacent to the landing.
Comfort and Convenience:
Warm up by the wood stove downstairs or enjoy the stunning views from the upstairs salon on cool days. Relax in the ground floor salon or the covered wooden terrace on hot days. Dine on the terrace overlooking the lagoons on a warm winter day or a sultry summer evening.
Windows: Double glazing throughout, tilt and turn windows, some with wooden shutters, others with electric shutters.
Security: Entire property fenced, with an electric gate for access.
Garden: Features a well (with saltwater), vegetable garden, and greenhouse.
Parking: Space for multiple cars and two car/boat shelters (small harbor nearby).
General information:
- Béziers Airport a 52 minute drive
- Carcassonne Airport a 56 minute drive
- Montpellier Airport a 76 minute drive
- Barcelona a 2 hour and 41 minute drive
For further insights and visual delights, additional photos are readily available upon request.
Information about risks to which this property is exposed is available on the Géorisques website : https://www.georisques.gouv.fr
------
Information about risks to which this property is exposed is available on the Géorisques website : https://www.georisques.gouv.fr
Estimated annual energy costs
between 1649 € and
2231 € for 2023
FINANCIAL INFORMATION
Price
€1,225,000 €1,149,000 - £1,001,813**
Agency Fees
Paid by vendor
Property Tax
From - €6 508
** The currency conversion is for convenience of reference only
House in Peyriac-de-Mer
Aude
€1,149,000 €1,225,000


Thank you for your request
We have received your request for information. One of our advisers will contact you as soon as possible to answer all your questions and provide you with the necessary information.
In the meantime, please feel free to explore other properties on our site.
Best regards,
The LEGGETT International Real Estate Team

MARKET COMMENTARY - EXCLUSIVE PREVIEW
French Alps
Get pricing data from 26 leading resorts, as well as expert commentary from our 50+ local experts. Knowledge is power.