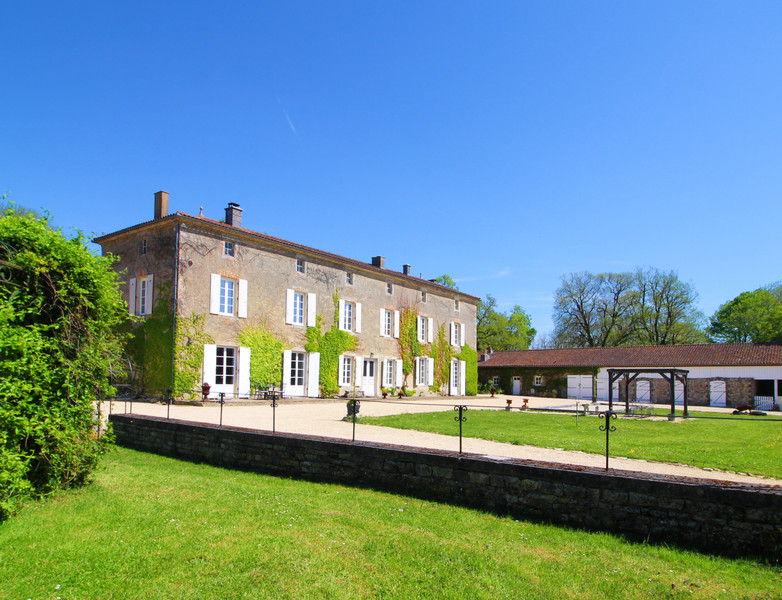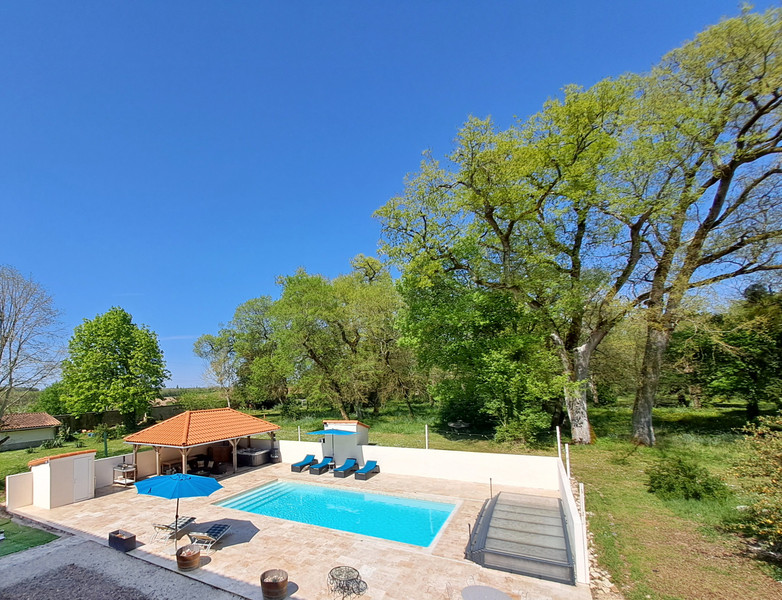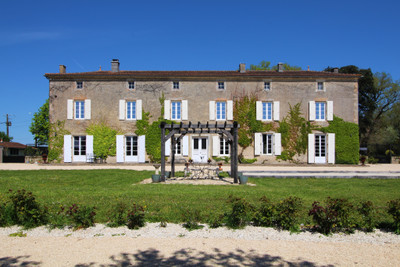- Hamlet property
Saint-Fraigne - Charente
Réf : A36192PBE16
| EXCLUSIVE
400 m²
12 rooms | 7 beds | 4 baths
1,68 ha
€899,000 - £784,917**



















Behind a majestic gate and hidden behind stone walls, lies a magnificent manor house set within over 1.6 hectares of parkland. This carefully maintained historic residence impresses with its elegance, generous volumes, and quality features: original wooden floors, stained glass windows, fireplaces, central heating, reversible heat pumps, triple-glazed windows and a brand new swimming pool ! With four reception rooms and 6/7 bedrooms, the property is both spacious and full of character. The garden includes an orchard, vegetable plot, chicken coop, and numerous outbuildings - horse boxes, garage, workshop, and a hunting lodge. A true haven of peace, private and full of charm.
LOCATION
* m² for information only
LOCATION
FINANCIAL INFORMATION
Price
€899,000 £784,917**
Agency Fees paid by
vendor
Property Tax
From - €2 538
** The currency conversion is for convenience of reference only.
FRONT GARDEN
Enter the property through a majestic gate. The eye is immediately drawn to the façade of the main house, which is strikingly impressive. In front of the house, you'll find a large courtyard, private driveway, generous parking space, a gazebo, and a pétanque area.
MAIN HOUSE
The front door of the manor opens into a spacious entrance hall (16 m²) with original concrete tiles.
To the left, there is a double dining room (42 m²) featuring a beautiful parquet floor, which leads into the newly fitted kitchen (32 m²).
There is a downstairs shower room (4 m²) with a toilet, sink, and shower.
On the right side of the entrance hall, you'll find a cosy snug (23 m²), a large lounge (40 m²) with tomettes (traditional French terracotta tiles), stained glass windows, and a stunning fireplace.
There is also a separate office (12 m²), which could easily be used as a ground-floor bedroom.
On the first floor, a long hallway stretches the entire length of the house. There are six bedrooms (17, 18, 18, 23, 25, and 31 m²). Two of the bedrooms have ensuite shower rooms (6 m² each), and there is also a separate family bathroom. The wooden floors throughout this level are well maintained and very attractive.
There is a second attic floor, matching the surface area of the two floors below.
The house is built over a vaulted cellar.
Technical Details of the Main House:
The property has been carefully maintained by the current owners and benefits from oil-fired central heating. Two of the bedrooms have reversible heat pumps. The house also features polished wooden parquet floors, newly installed triple-glazed windows (2024), wooden shutters, a newly installed septic tank (2021), and updated electrics (2021).
GARDEN
A beautifully private walled garden of over 4 acres surrounds the house. Mature trees provide shaded, forest-like areas, and the 2-meter-high stone wall encloses the entire garden, creating a secluded and secure haven. Within the grounds, there is a chicken coop, an orchard, and a vegetable plot.
The swimming pool was newly installed in 2021 and features an elegant travertine terrace, along with a covered area housing a jacuzzi and seating. The saltwater pool measures 5,5 x 10 meters and is heated by a heat pump.
OUTBUILDINGS
Entrance gate - portal and woodshed (approx. 36 m²)
Three horse boxes (approx. 12 m² each)
Double garage (approx. 36 m² total)
Workshop (approx. 20 m²)
Chicken coop
Grotto
Last but not least - Hunter’s lodge (45 m²) with kitchen area, toilet, and two original bread ovens - this space could easily be converted into a guest house
This exceptional property offers a rare combination of elegance, privacy, and functionality — perfect as a family home, countryside retreat, or even a boutique guesthouse. The beautifully maintained grounds, spacious interiors, and charming original features make it truly one of a kind.
More photos and additional information are available upon request. Viewings are highly recommended to fully appreciate the character and potential of this unique estate.
------
Information about risks to which this property is exposed is available on the Géorisques website : https://www.georisques.gouv.fr
Estimated annual energy costs
between 9080 € and
12390 € for 2021
FINANCIAL INFORMATION
Price
€899,000 - £784,917**
Agency Fees
Paid by vendor
Property Tax
From - €2 538
** The currency conversion is for convenience of reference only
House in Saint-Fraigne
Charente
€899,000


Thank you for your request
We have received your request for information. One of our advisers will contact you as soon as possible to answer all your questions and provide you with the necessary information.
In the meantime, please feel free to explore other properties on our site.
Best regards,
The LEGGETT International Real Estate Team

MARKET COMMENTARY - EXCLUSIVE PREVIEW
French Alps
Get pricing data from 26 leading resorts, as well as expert commentary from our 50+ local experts. Knowledge is power.