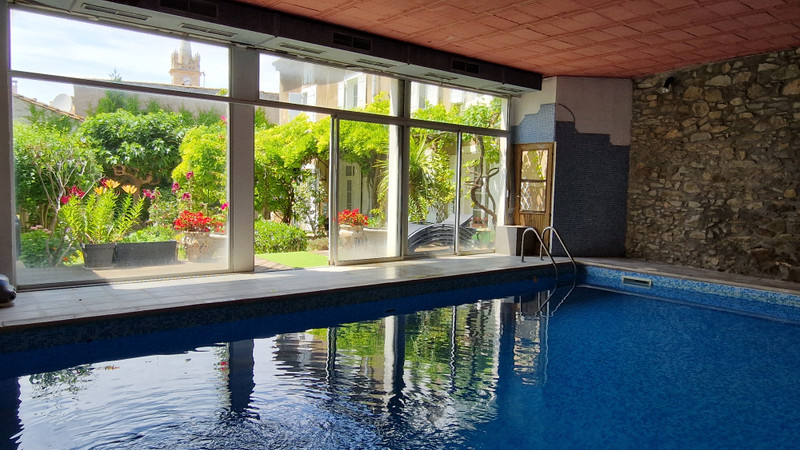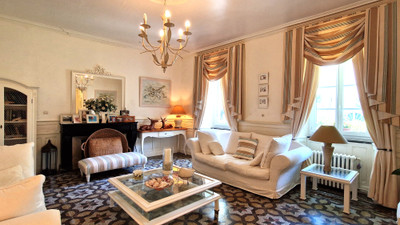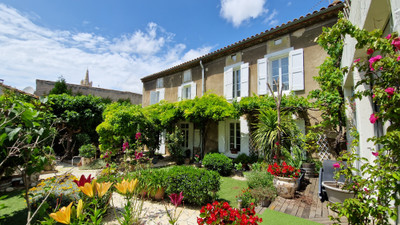- Village property
- 50km or less to airport
- 0-2KM to amenities
Olonzac - Hérault
Réf : A37224LHS34 | NEW
277 m²
12 rooms | 9 beds | 4 baths
1,170m²
€795,000 €695,000 (HAI) - £605,971**


















In the centre of this lovely market town but completely private, is an absolutely glorious property, hidden and at the same time resplendent in its decoration and style. With possibilities of expansion of the usable area into the top floor of the main house, plus renovation of a small courtyard house and use of the former factory, one can create 10 bedrooms or more, plus a restaurant or other large space, in the atelier. The main house is let as a holiday home with garden and pool, at an excellent rate, during the summer months. The double garage is accessed from one of the main avenues of this small town, but the rest of the property is quietly situated away from noise and disturbance.
BENEFITS
LOCATION
* m² for information only
BENEFITS
LOCATION
FINANCIAL INFORMATION
Price
€795,000 €695,000 (HAI) £605,971**
Agency Fees
5% TTC inclus
Agency Fees paid by
buyer
Price without fees
€665 000
Property Tax
From - €1 157
** The currency conversion is for convenience of reference only.
A lovely courtyard gives access to the main house, which has an entrance hall, a stair hall, a utility room, a wonderful and very large living/dining/kitchen area with an open fire, a big cooking range, French windows to the garden, a separate garden entrance hall, and a beautiful sitting room with fireplace, and two large windows looking onto the garden.
The curving staircase leads up to the 4 bedrooms used at present, which all have marble fireplaces. There are 2 beautiful bathrooms and one very original shower room. The top floor is yet to be developed, and is the same size as the other two floors. The house was re-roofed in 2020.
The garden is full of luxuriant plants, and from there, one reaches the 5x8m indoor heated pool and the steps to the upper terrace, which has a gorgeous view down onto the flowering plants below, and across to the church tower of the village.
The second house has an entrance from the road, with the main bedroom on the right-hand side. This has a superb modern bathroom, dressing area and sitting area. A second lobby has a heating room, a utility room and a stair up into the beautiful day area, with a large kitchen with traditional units, an opulent local marble sink and worktops, a dining area and steps up to the gorgeous living area. Both dining and living have stone fireplaces with wood burners.
Off the living room is a WC, a cupboard and stairs up to a small snug bedroom and shower room. There is lots of light, provided by windows and Velux rooflights.
A door from the ground floor opens onto the garden, and a second one leads to the former factory of around 380 m², which is used as a play area for the guests in the large house. It could become a restaurant, well-being centre or other useful space. The double garage of almost 50 m² is accessed from the main street, as well as two large rooms for storage.
From the entrance courtyard, there is access to the stable and the small house to restore. There are two rooms on the ground floor and two on the upper floor. This building, as well as the main house, has a new roof. The two main houses have new double glazed windows, and there is central heating powered by a heat pump.
The village has all amenities including its Tuesday market; it has 3 restaurants, cafés, a supermarket, banks, a pharmacy, bakeries... and is only a few yards from Homps, which has another 7 restaurants, as well as the Canal du Midi running through it. The Lac de Jouarres is only 2.8 km from Homps. Narbonne is 29 km, the sea 46 km, Béziers 43 km, (airport 56 km) Carcassonne 37 km, (airport 41 km) and Spain is 119 km.
Measurements:
Main house:
Ground floor:
Entrance hall: 5.61 m²
Stair hall: 2.2 m²
Utility room: 2.44 m²
Living/dining/kitchen area: 54.35 m²
Larder: 12.55 m²
Garden entrance hall: 5 m²
Sitting room: 28.15 m²
First Floor:
Landing: 3.38 m²
Corridor 1: 8.24 m²
Corridor 2: 3.67 m²
Bedroom 1: 14.56 m²
Bedroom 2: 12.71 m²
Bedroom 3: 30.45 m²
Bedroom 4: 18.82 m²
Bathroom 1: 10.8 m²
Bathroom 2: 10,76 m²
Linen room: 19.16 m².
Second house:
Ground floor:
Entrance hall: 10.35 m²
Corridor: 5.61 m²
Bedroom: 33.92 m²
Bathroom: 6.96 m²
WC: 2.76 m²
First Floor:
Kitchen/dining area: 27.43 m²
Living room: 44 m²
WC: 2 m²
Mezzanine with shower room: 12m² (floor area)
Former factory:
Ground floor:
Games room: 132.6 m²
Storeroom: 36m²
Garage anteroom: 26.7 m²
Garage: 49.89 m².
First Floor:
Mezzanine level to former factory: 135m²
------
Information about risks to which this property is exposed is available on the Géorisques website : https://www.georisques.gouv.fr
Estimated annual energy costs
between 2130 € and
2920 € for 2023
FINANCIAL INFORMATION
Price
€795,000 €695,000 (HAI) - £605,971**
Agency Fees
5% TTC inclus
Paid by
buyer
Price without fees
€665 000
Property Tax
From - €1 157
** The currency conversion is for convenience of reference only
House in Olonzac
Hérault
€695,000 €795,000


Thank you for your request
We have received your request for information. One of our advisers will contact you as soon as possible to answer all your questions and provide you with the necessary information.
In the meantime, please feel free to explore other properties on our site.
Best regards,
The LEGGETT International Real Estate Team

MARKET COMMENTARY - EXCLUSIVE PREVIEW
French Alps
Get pricing data from 26 leading resorts, as well as expert commentary from our 50+ local experts. Knowledge is power.