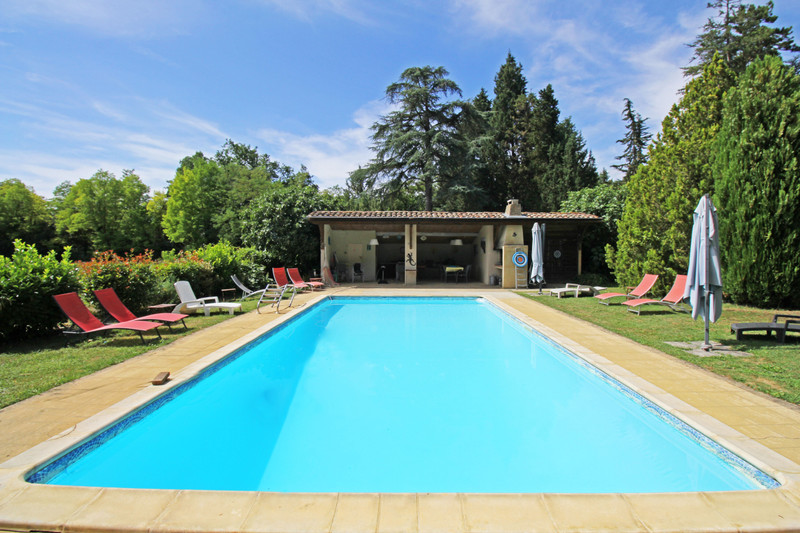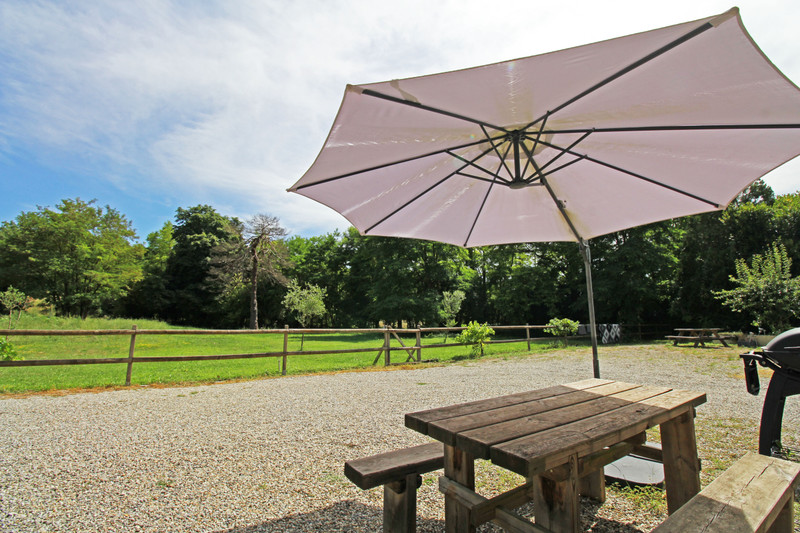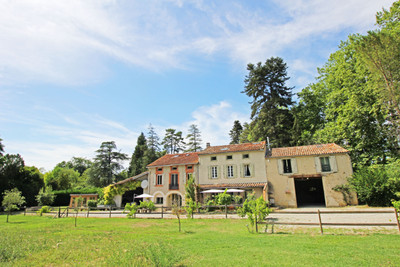- Isolated
- 50km or less to airport
Mirepoix - Ariège
Réf : A38758NE09
520 m²
20 rooms | 13 beds | 7 baths
2,17 ha
€925,000 - £807,618**



















This beautiful domaine surrounded by mature trees, gardens and fields is just a few minutes outside of the popular medieval town of Mirepoix. The property has no close neighbours and would make a perfect gîte or B&B business or a large family home. The property boasts three separate houses, a beautifully renovated house used by the owners with 4 bedrooms and 2 bathrooms. This is adjoined by the large farmhouse, currently used as a gîte with 6 bedrooms and 3 bathrooms as well as its own terrace and access to the garden. A second gîte offers a further 3 bedrooms and 2 bathrooms with an open living and kitchen area with views over the fields to the front. The property sits in over 2 hectares of land, with fruit trees, impressive conifers, and fields. The pool with a stone terrace is the perfect spot to relax, with a covered terrace and bar area, ideal for entertaining. Mirepoix with its popular market is 5km from the property. Carcassonne airport is 35mins and Toulouse 1 hour.
BENEFITS
LOCATION
* m² for information only
BENEFITS
LOCATION
FINANCIAL INFORMATION
Price
€925,000 £807,618**
Agency Fees paid by
vendor
Property Tax
From - €4 281
** The currency conversion is for convenience of reference only.
Amongst the fields and rolling hills to the East of Mirepoix you will find this stunning domaine. The property looks out over fields and woods, with a spacious drive and terraces to the front and a garden to the rear. The building is divided into three individual houses to function as gîtes but could equally work as one large home and an independent flat.
The current owner accommodation is beautifully renovated with an open dining room and kitchen on the ground floor with access onto the front terrace, ideal for al fresco dining or simply enjoying a morning coffee to the sound of birdsong. There is a utility room with access to the adjoining farmhouse and a downstairs toilet. On the first floor a spacious living room with wood burner and character features like exposed stone walls, is the ideal spot to enjoy a book or a film after the sun has gone down. A master suite with large bathroom and dressing room and an office area, complete the first floor. On the second floor there are three more double bedrooms, plus a family bathroom, and additional storage.
The farmhouse is the central part of the property and is perfectly adapted to serve as a large gîte. There is a front terrace with seating for up to 20 people. Inside, a spacious kitchen provides enough space to cater for large groups and opens onto a living and dining area with a wood burner, ideal for the winter months. There is a conservatory to the rear and access to the garden with plenty of shady spots to enjoy a drink or a good book. A laundry room also provides access to the adjoining house.
On the first floor are two very spacious double bedrooms, one with an ensuite shower, an additional standard double bedroom and a family bathroom. The second floor is configured in the same way with two larger doubles, one with an en-suite, a family shower room, and a smaller double.
An independent gîte is accessible via a covered parking area. This property is located on the first floor, except for a downstairs laundry room, and all on one level. There is an open living and kitchen area with views over the fields to the front. A family bathroom is located off the main living area, and one of the three bedrooms also benefits from its own ensuite. This part of the property is ideal to rent out, with a separate entrance and space to sleep up to 6 comfortably.
The property has several outbuildings including a large hanger used for covered parking with a workshop to the rear. To the side of the property is a building to be completely renovated, there are three large rooms on one level which would make a generous single bedroom property or studio.
The gardens that surround the property provide a multitude of spots to relax, play ball games or grow your own produce. As well as the garden to the rear of the property there are fields to the front and side totaling nearly 2.2ha of land.
A lavender lined path leads to the 10x5 pool with a stone terrace and covered seating area, ideal for entertaining. The pool pump and heater have been recently installed and can be controlled remotely, perfect for easy maintenance when you are away from home.
The property is heated with a combination of gas central heating, electric heaters in the second-floor bedrooms and wood burners in the main living areas. There is double glazing throughout and air conditioning in the parental suite of the owner's accommodation.
Mirepoix is 5 kilometres from the property and boasts regular festivals and events as well as supermarkets, restaurants and a medical centre. The pretty hilltop town of Fanjeaux is 10 minutes drive. Carcassonne with an airport and the spectacular fortified Cité is just over half an hour away. Toulouse, the regional capital voted best city to visit 2025 by Lonely Planet, is accessible within an hour. If you are looking for a large family home or business opportunity in this beautiful part of the world, surrounded by popular tourist sites and rolling countryside, this property is for you. Book a visit now.
The dimensions of the property are as follows:
Current main owner property of 182 m2 :
Ground floor :
Entrance, dining room and kitchen 43.7 m2
WC 2.3 m2
Store room 7.4 m2
Utility room 10.4 m2
Linen store 6.5 m2
Workshop 8.4 m2
1st Floor :
Bedroom 15.5 m2,
Living room 29.8 m2
Bathroom 12.6 m2
Walk in closet 4.7 m2
Office 10.4 m2
2nd Floor :
Bedroom 21.2 m2
Bedroom 14 m2
Bedroom 10.4 m2
Bathroom 10.1 m2
Cupboard/Storage 7.2 m2
Farmhouse of 257 m2:
Ground floor
Entrance/stairs/WC 9.7 m2
Kitchen 24.6 m2
Laundry room 5.4 m2
Living room 37.8 m2
Dining room (open plan to living room) 9.2 m2
Conservatory 16 m2
First floor
Bedroom 1 (including shower room) 29.9 m2
Bedroom 2 29.8 m2
Bedroom 3 11.3 m2
Bathroom 6.2 m2
WC 2.1 m2
Second floor
Bedroom 4 (including shower room) 29.9 m2
Bedroom 5 29.9 m2
Bedroom 6 11.3 m2
Shower room 10.1 m2
Renovated stone barn of 80 m2:
Ground Floor
Entrance 11.9 m2
Utility room 12.8 m2
1st Floor:
Kitchen/Living/Diner 38.5 m2
Bedroom 13.6 m2
En-suite shower 4.9 m2
Bedroom 10.5 m2
Bedroom 10.6 m2
Bathroom 3.7 m2
Extra photos and floorplans available on demand
------
Information about risks to which this property is exposed is available on the Géorisques website : https://www.georisques.gouv.fr
Estimated annual energy costs
between 6960 € and
9510 € for 2023
FINANCIAL INFORMATION
Price
€925,000 - £807,618**
Agency Fees
Paid by vendor
Property Tax
From - €4 281
** The currency conversion is for convenience of reference only
House in Mirepoix
Ariège
€925,000


Thank you for your request
We have received your request for information. One of our advisers will contact you as soon as possible to answer all your questions and provide you with the necessary information.
In the meantime, please feel free to explore other properties on our site.
Best regards,
The LEGGETT International Real Estate Team

MARKET COMMENTARY - EXCLUSIVE PREVIEW
French Alps
Get pricing data from 26 leading resorts, as well as expert commentary from our 50+ local experts. Knowledge is power.