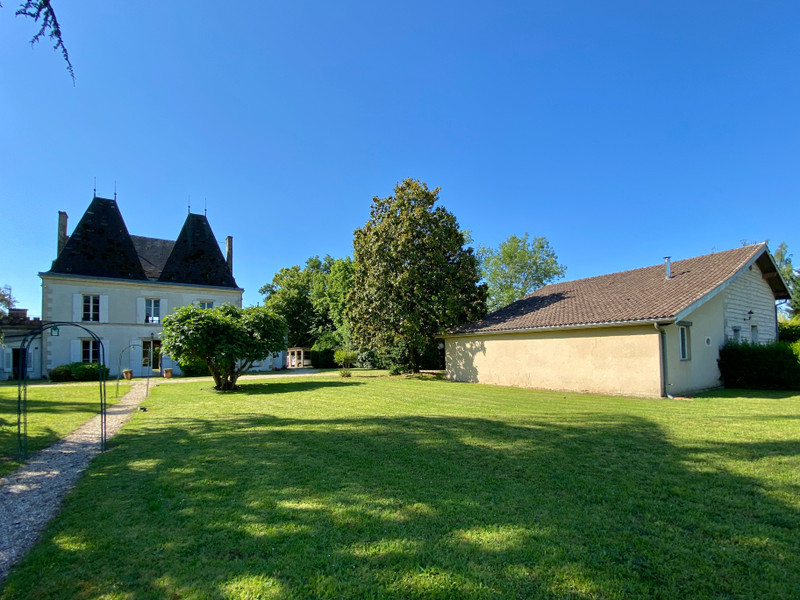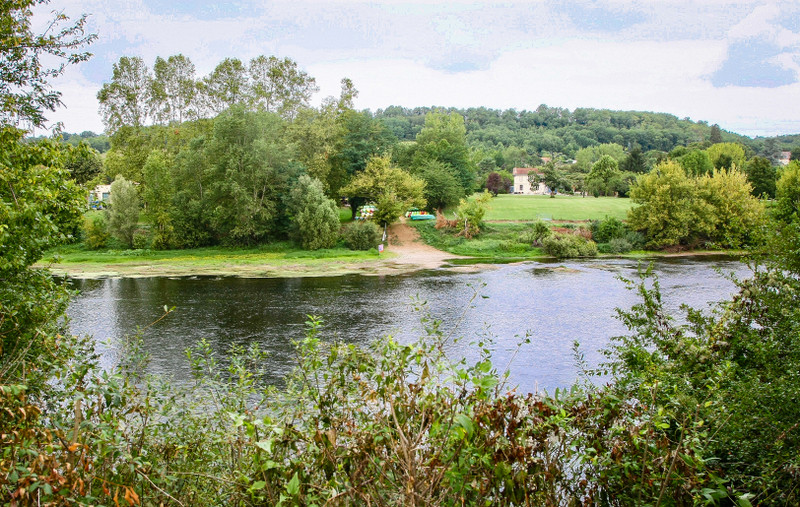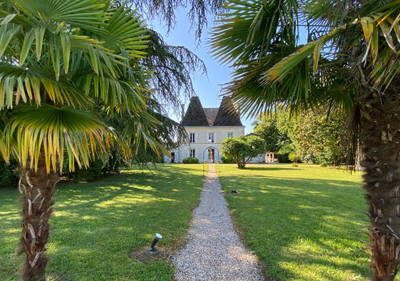- Town property
- 50km or less to airport
- 0-2KM to amenities
Sainte-Foy-la-Grande - Gironde
Réf : 104484MMU33
570 m²
21 rooms | 12 beds | 10 baths
1,2 ha
€780,000 (HAI) - £677,118**














Built in the late 19th century, this elegant property has more than 500 m² of living space on three levels with high ceilings complete with rose moldings, old tiles or parquet on the floor. With several reception rooms, and 8 bedrooms (most with en suite), the chateau is ideal as a spacious guest house and was formerly a hotel. It needs some renovation work and most bathrooms need to be updated. In addition to the chateau, there is also an independent 4 bed/2 bath guest house (150M2) and several outbuildings. Outside, the landscaped gardens have mature trees, a large heated swimming pool, and many attractive features such as a pergola and a fish pond. The garden ends at the green slopes of the right bank of the Dordogne river. The chateau is 25mns drive from Bergerac airport and 1 and 1/2 Hours from Bordeaux. It is close to Sainte Foy la Grande station trains 1 hour to Bordeaux. The town is famous for its traditional Saturday market.
BENEFITS
LOCATION
* m² for information only
BENEFITS
LOCATION
FINANCIAL INFORMATION
Price
€780,000 (HAI) £677,118**
Agency Fees
5% TTC inclus
Agency Fees paid by
buyer
Price without fees
€740 000
Property Tax
From - €2 075
** The currency conversion is for convenience of reference only.
On the ground floor, the large entrance hall (which is in perfect symmetry with the main path through the gardens) opens on both sides on two living rooms with fireplaces. Further along is a third room that can be used as a games room or studio; a bedroom with bathroom, and the kitchen with back kitchen, cellar and boiler room.
The first and second floors each have four bedrooms, all with an en-suite shower room or bathroom.
The property has ample parking, is connected to mains drainage and mains gas and is within walking distance to all that Sainte Foy La Grande has to offer including a railway station to Bordeaux. Bergerac is only 20 minutes away by car.
Measurements:
GROUND FLOOR
Entrance hall: 23,60m2
Reception room 1 : 37m2
Reception room 2-TV room: 26m2
Reception room 3: 28m2
Laundry Room: 26m2
Bathroom: 10,50m2
Dining room: 28m2
Kitchen/dining: 23m2+16m2
Back kitchen: 9m2
Cellar: 12,75m2
WC
Heating room
1st FLOOR
Landing: 10m2
Ensuite Bedroom 1: 25m2+bathroom 10,50m2
Ensuite Bedroom 2: 15m2
Bedroom 3: 37m2
Ensuite Bedroom 4: 26m2
Bedroom with bathroom to renovate: 35m2
2nd FLOOR
Landing: 12,60m2
4 Ensuite bedrooms: 14, 22, 13, 17m2
-----GÎTE----
Ground floor :
Kitchen : 22m2
Lounge with woodburner: 31m2
2 bedrooms : 17m2x2
WC
Laundry
Shower room : 8,50m2
1st floor :
2 bedrooms under the roof : 32m2 / 19m2 footprint
Shower room with WC : 8m2
Private garden
Heated pool: 12x6m
Attached barn : 31m2
Separate barn : 50m2
with covered terrace : 9m2 and shed: 4m2
Well
----Technical info----
Gas central heating (town gas), woodburner in the gîte
Château : single-glazed / Gîte : double-glazed
Insulated: 10cm
Connected to mains drains
Taxe foncière : 2075€
------
Information about risks to which this property is exposed is available on the Géorisques website : https://www.georisques.gouv.fr
Estimated annual energy costs
between 6990 € and
9510 € for 2021
FINANCIAL INFORMATION
Price
€780,000 (HAI) - £677,118**
Agency Fees
5% TTC inclus
Paid by
buyer
Price without fees
€740 000
Property Tax
From - €2 075
** The currency conversion is for convenience of reference only
Chateau in Sainte-Foy-la-Grande
Gironde
€780,000


Thank you for your request
We have received your request for information. One of our advisers will contact you as soon as possible to answer all your questions and provide you with the necessary information.
In the meantime, please feel free to explore other properties on our site.
Best regards,
The LEGGETT International Real Estate Team

MARKET COMMENTARY - EXCLUSIVE PREVIEW
French Alps
Get pricing data from 26 leading resorts, as well as expert commentary from our 50+ local experts. Knowledge is power.