House in Lorignac, Charente-Maritime
Réf : A33710ELM17
Elegant 19th century maison de maître with outbuildings, swimming pool, mature garden 1 hour from bordeaux
This magnificent mansion, built in 1862, will seduce you with its neoclassical architecture and timeless charm. Its stone facades, high ceilings, large oak windows and triangular porch give it a majestic look and feel. Inside, you will be charmed by the generous volumes, the brightness and the original features: wood parquet floors, marble fireplaces and moldings. The property offers large living spaces such as dining room, living room, sitting room, office on the ground floor and 6 spacious bedrooms and 4 bathrooms upstairs accessible by a large wooden staircase.
Large outbuildings, a French garden, a swimming pool, a large plot of land as well as an interior courtyard with its covered terrace complete this idyllic picture.
BENEFITS
- Impressive Maison de maître 1862
- Original features:fireplaces, moldings, wood floor
- 6 bedrooms and 5 shower rooms
- Salted swimming pool next to the French garden
- Large outbuildings 600m²
FEATURES
Réf : A33710ELM17
- House
- Bed and Breakfast
- Family Home
- Manoir
- Maison de Maitre
-
Swimming Pool
-
Other Drainage
-
Garage
-
Private parking
-
Barns - outbuildings
-
Well
-
Detached
-
Water on site
-
Electricity on site
-
Fiber optic
-
Linky
-
Business potential
-
Character property
-
Covered parking
-
Double glazing
-
Open fireplace
-
Woodburner(s)
-
Garden
BENEFITS
- Impressive Maison de maître 1862
- Original features:fireplaces, moldings, wood floor
- 6 bedrooms and 5 shower rooms
- Salted swimming pool next to the French garden
- Large outbuildings 600m²
FINANCIAL INFORMATION
€798,000
(HAI) £693,462**
** The currency conversion is for convenience of reference only.
Ideally located between Jonzac and Pons and only 35 minutes from Royan and 1 hour from Bordeaux, this property offers you the calm of the countryside while remaining accessible to all amenities.
Commodities 2km : convenient store and post office
About the Charente-Maritime
Known for its sunny climate, gentle countryside, and proximity to the Atlantic coast, the Charente-Maritime is one of France’s most sought-after regions for quality of life. The area offers a rich blend of cultural heritage, vibrant weekly markets, Romanesque churches, and charming coastal towns like La Rochelle and Royan. Whether you're drawn by the vineyards, the sea, or the peaceful rural lifestyle, this region captures the essence of refined French living.
Below you will find more detailled information about the property.
Additional photos are available as well as the floor plan uopn request.
TECHNICAL INFORMATION
DPE D
Double oak glazing
Oil central heating
Septic tank compliant
Salted pool 10 x 5 built in 2024 - possibility to add a heat pump
Fiber available
GROUND FLOOR
Large entrance hall with period tiles 79m²
Dining room with open fireplace - travertine floor - 40m²
Sitting room/Bedroom with open fireplace - wooden parquet floor - 40m²
Corridor access between dining room and kitchen: wc (1.5m²) and shower room (2m²) plus hallway 10m²
Kitchen/dining room with open fireplace - tiled floor - 40m²
Back kitchen with period sink - 3rd entrance door - 10m²
Living room with wood insert, wooden parquet floor - 40m²
Office with 4th condemned entrance door - 12m²
FIRST FLOOR
Landing wooden parquet floor - 30m²
4 bedrooms wooden parquet floor, 31m² each with independent corridor and each a shower room with toilet of 8m². Note that one of the shower rooms is a bathroom.
Bedroom 5 with Juliette balcony and wooden parquet flooring - 24m²
Bedroom 6 with Juliette balcony and wooden parquet flooring - 24m²
Laundry room - 5m²
SECOND FLOOR - 200m²
Possibility of converting the attic into additional habitable space
OUTBUILDINGS - not adjoining the main house
Garage - 178m²
Hangar - 152m²
Barn - 124m² - Well next to it
Boiler room - 28m²
Covered terrace of 55m² with open fireplace
Right next door but not adjoining, 2 other outbuildings of 26m² and 20m² each.
In front of the property, a French garden with a well, a 10 x 5 salt pool - built in 2024 with its pool room and its friendly corner with bar, shower and dry toilets.
On the right of the property a large plot of land with a sheepfold, a vegetable garden and a quarry.
At the back of the property where the covered terrace is located, a charming interior courtyard with garden.
------
Information about risks to which this property is exposed is available on the Géorisques website : https://www.georisques.gouv.fr
Energy efficiency ratings (DPE + GES)
made after July 1, 2021
FINANCIAL INFORMATION
€798,000
(HAI) - £693,462**
** The currency conversion is for convenience of reference only
Bon de recherche
Use our discreet "off market" service
Contact us
What is Tracfin ?
Why sell through Leggett International ? We market your property to buyers around the world - meaning quicker sales at a price to suit you. Sell your property with Leggett & Hamptons
Testimonials
Agencies & teams throughout France
Contact us
International market with Leggett International Real Estate in association with Hamptons International This partnership offers a powerful synergy, combining fine local expertise with unrivalled global reach.
 Back
Back
 Back
Back



























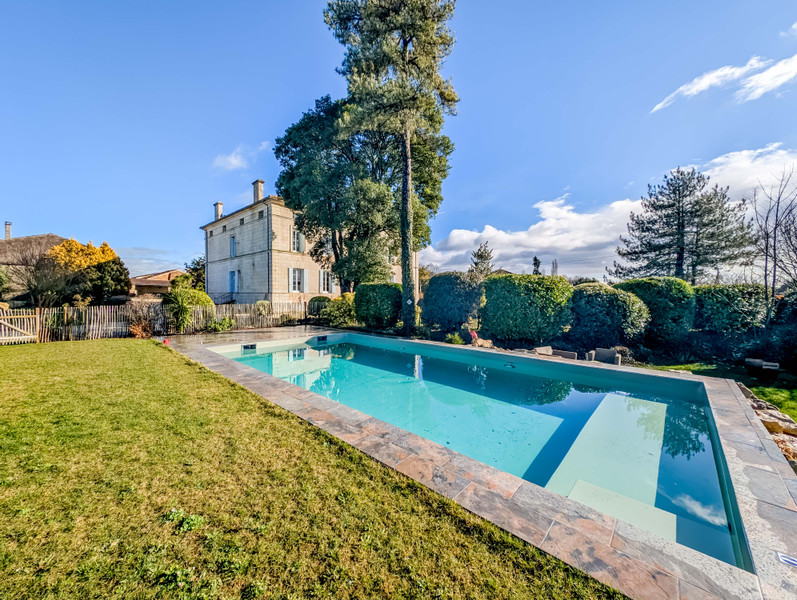
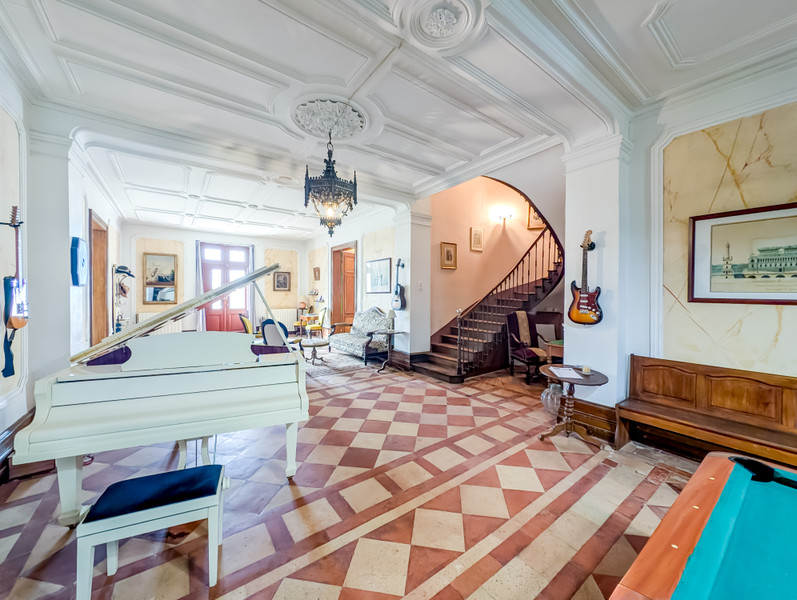
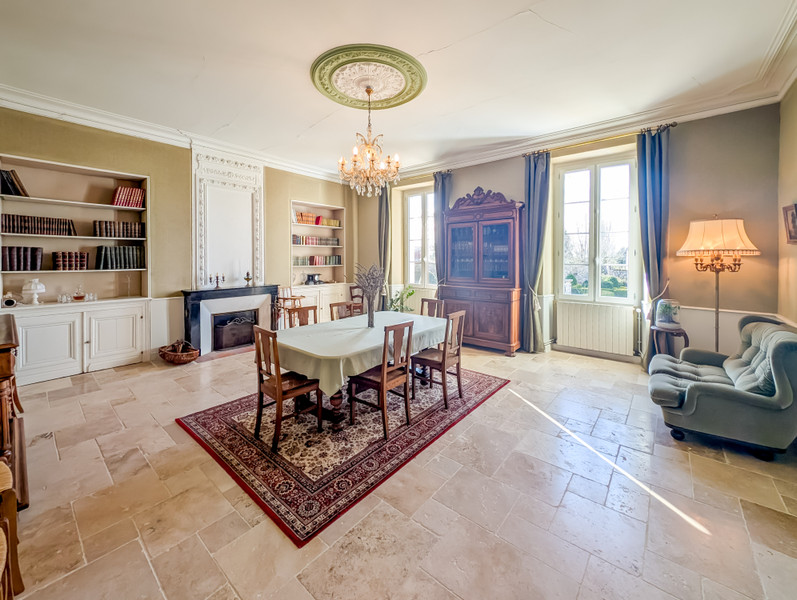



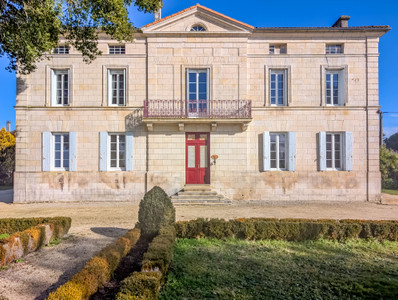

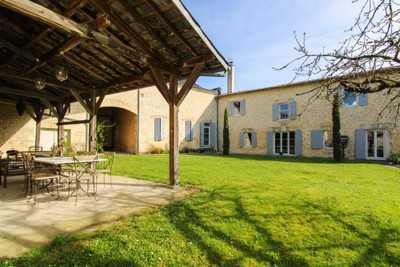
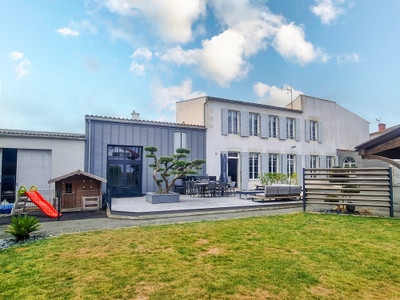
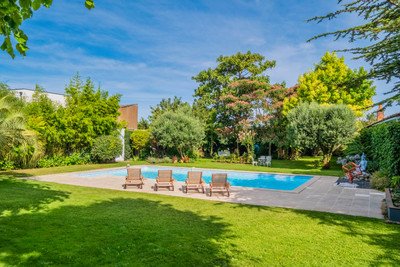
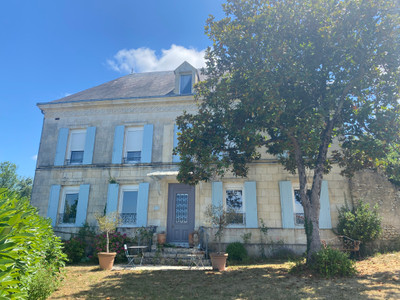

MARKET COMMENTARY - EXCLUSIVE PREVIEW
French Alps
Get pricing data from 26 leading resorts, as well as expert commentary from our 50+ local experts. Knowledge is power.