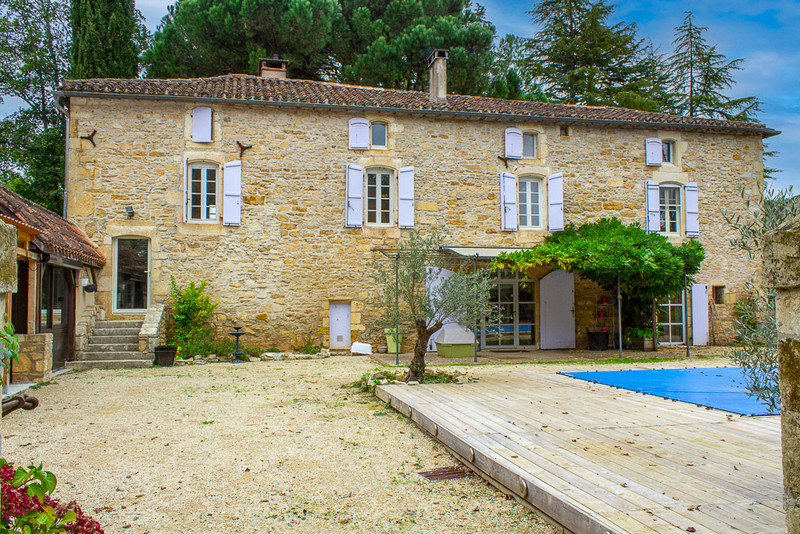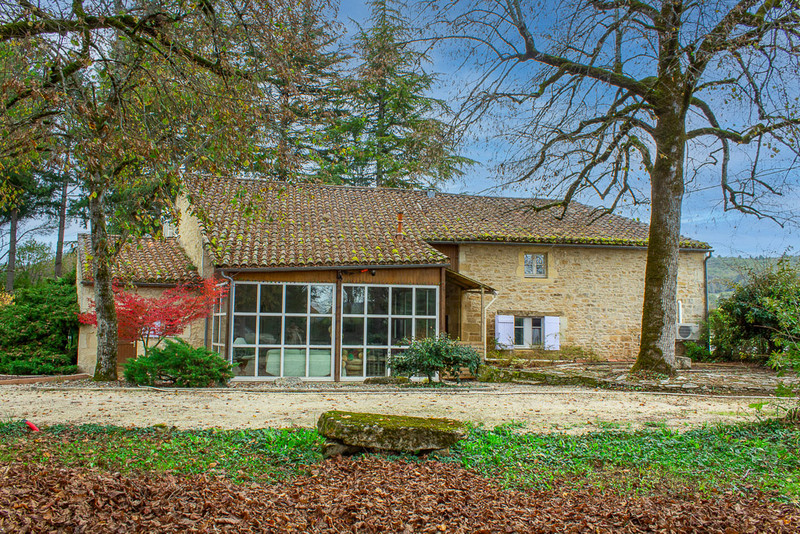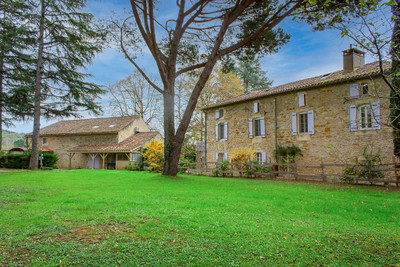- Village property
- 50km or less to airport
- 0-2KM to amenities
Duravel - Lot
Réf : A33505SGU46
600 m²
27 rooms | 10 beds | 8 baths
8,468m²
€794,000 €737,500 - £643,248**



















An Exceptional Domaine in the Lot Valley – Two Residences, Two Pools, and Endless Possibilities In the heart of the vineyards, this rare estate offers a world of charm and opportunity. Behind its ancient gates lie two beautifully restored stone houses with their own pools, set within magnificent grounds of nearly a hectare. Designed for inter-generational living or a boutique business, the domaine combines elegance with practical potential: expansive interiors, shaded gardens with natural water, and full permissions for further development. A property that balances romance and enterprise in one of France’s most celebrated regions — discover the full details to see just how remarkable this opportunity is.
BENEFITS
LOCATION
* m² for information only
BENEFITS
LOCATION
FINANCIAL INFORMATION
Price
€794,000 €737,500 £643,248**
Agency Fees paid by
vendor
Property Tax
From - €4 986
** The currency conversion is for convenience of reference only.
Tucked away in the very heart of the Lot Valley, this remarkable stone estate offers a rare combination of history, elegance, and opportunity. Behind its ancient gates lie two exquisitely renovated stone houses, together providing around 600 m² of living space, enhanced by a large workshop/garage and set within 8,468 m² of lush, private grounds.
This is a property that effortlessly bridges worlds: a refined family home or multi-generational retreat on the one hand, and on the other, an exciting foundation for a thriving hospitality business.
Gardens and Setting
The mature parkland is a tapestry of shady retreats, with century-old oaks, graceful olive trees, and fruit trees heavy with promise. Two separate entrances discreetly divide the main residence from the gîte, ensuring privacy and ease of use whether for family, guests, or paying clients.
At the heart of the courtyard, the owner’s private pool and sun terrace create an intimate haven, while a second, covered 14m x 7m pool offers year-round enjoyment. Both properties are equipped with summer kitchens, the main house boasting an impressive outdoor dining space beside its interior kitchen – an entertainer’s dream.
Natural springs on the land allow the pools to be replenished every fortnight without reliance on mains water, a gift as practical as it is rare. Terraces, landscaped walks, and a pétanque court complete this idyllic picture of French country life.
Unique Business Potential
For those with vision, this estate offers more than beauty.
Restaurant Licence III permits the service of alcohol.
Planning permission for six chalets opens the door to a lucrative holiday rental or retreat venture.
Two fully independent stone houses – each with their own kitchens, living areas, and pools – lend themselves perfectly to inter-generational living, guest accommodation, or a boutique hospitality project.
Heating is modern and efficient, with pellet stoves throughout, an OKOFEN Pelletronic boiler (remotely controlled), and reversible air conditioning. Comfort is assured in every season.
Location
The domaine sits in the picturesque village of Duravel, within walking distance of a grocer’s, pizzeria, café-restaurant, tabac and newsagent. A bus line links the village to nearby towns, making it convenient as well as charming.
This is the very heart of Malbec country. Vineyards spread across the valley, offering cellar doors and wine experiences for which the region is famed. International access is straightforward: Bergerac and Bordeaux airports are within reach, with Toulouse only 90 minutes away.
Lifestyle and Tourism
The Lot Valley is celebrated for its dramatic landscapes, bastide villages such as Puy-l’Évêque and Prayssac, and a thriving calendar of cultural events. From cycling, hiking, kayaking, and fishing to long, lazy evenings at village fêtes, this is a region that enchants tourists year after year. Duravel itself buzzes in summer, supported by a large nearby campsite, providing ready clientele for a restaurant or holiday accommodation.
Accommodation
Main House (c. 328 m²)
Ground Floor: welcoming entrance hall, office, utility room, wine cellar, dining room, kitchen with dining area.
First Floor: office, lounge, library, two bedrooms (one small, one large), Jack-and-Jill bathroom.
Second Floor: vast lounge/dressing room, two further bedrooms, generous bathroom.
Gîte (c. 248 m²)
Ground Floor: three studios/bedrooms, spacious lounge, large kitchen with storage.
First Floor: three further studio bedrooms, each with character and charm.
Total living space: approx. 600 m²
A Rare Opportunity
This is far more than a property; it is a stage on which multiple futures can unfold. A family retreat with space for several generations. A hospitality venture at the gateway to France’s most romantic wine country. A private estate where history, comfort, and business potential blend seamlessly.
Such opportunities seldom come to market. For those seeking both lifestyle and legacy, this domaine in Duravel is an invitation difficult to refuse.
------
Information about risks to which this property is exposed is available on the Géorisques website : https://www.georisques.gouv.fr
Estimated annual energy costs
between 1840 € and
2570 € for 2021
FINANCIAL INFORMATION
Price
€794,000 €737,500 - £643,248**
Agency Fees
Paid by vendor
Property Tax
From - €4 986
** The currency conversion is for convenience of reference only
House in Duravel
Lot
€737,500 €794,000


Thank you for your request
We have received your request for information. One of our advisers will contact you as soon as possible to answer all your questions and provide you with the necessary information.
In the meantime, please feel free to explore other properties on our site.
Best regards,
The LEGGETT International Real Estate Team

MARKET COMMENTARY - EXCLUSIVE PREVIEW
French Alps
Get pricing data from 26 leading resorts, as well as expert commentary from our 50+ local experts. Knowledge is power.